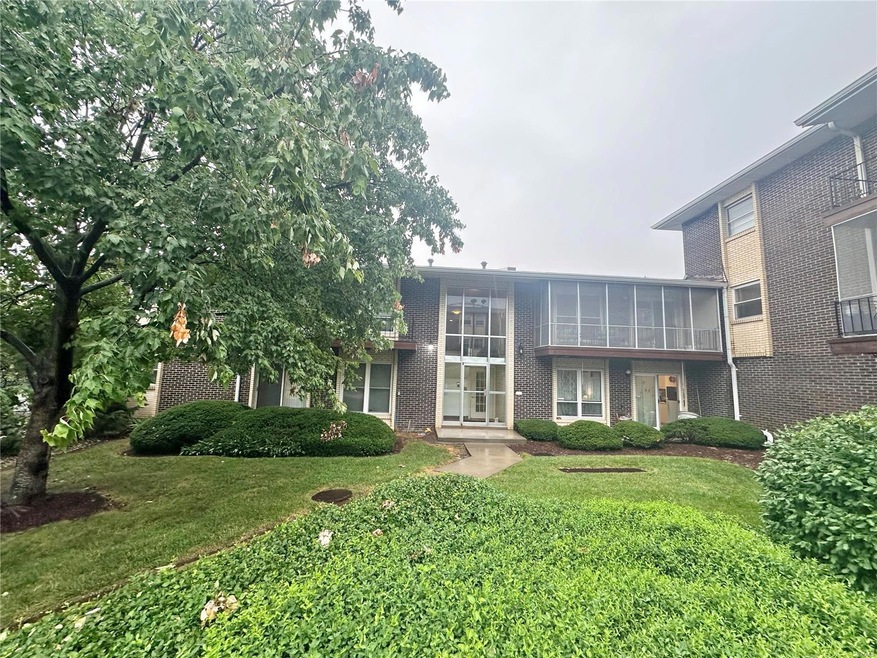
Last list price
10379 Forest Brook Ln Unit G Saint Louis, MO 63146
2
Beds
2
Baths
1,053
Sq Ft
$483/mo
HOA Fee
Highlights
- In Ground Pool
- Traditional Architecture
- 2 Car Attached Garage
- Pattonville High School Rated A
- Wood Flooring
- Parking Storage or Cabinetry
About This Home
As of December 2024Back on market, NO fault to seller! Move in ready 2nd floor 2 bed, 2 bath condo! Open bright floor plan, with newer carpet and some hardwood flooring throughout. Separate dining room, large bright kitchen with pantry! Primary suite with full bath, ton of storage and outdoor patio off kitchen. In unit laundry, 2 car tandem style garage parking as well as additional storage locker. This is a must see!
Property Details
Home Type
- Condominium
Est. Annual Taxes
- $1,439
Year Built
- Built in 1967
HOA Fees
- $483 Monthly HOA Fees
Parking
- 2 Car Attached Garage
- Basement Garage
- Parking Storage or Cabinetry
- Guest Parking
- Assigned Parking
Home Design
- Traditional Architecture
Interior Spaces
- 1,053 Sq Ft Home
- Insulated Windows
- Sliding Doors
- Wood Flooring
Kitchen
- Microwave
- Dishwasher
Bedrooms and Bathrooms
- 2 Bedrooms
- 2 Full Bathrooms
Laundry
- Dryer
- Washer
Schools
- Willow Brook Elem. Elementary School
- Pattonville Heights Middle School
- Pattonville Sr. High School
Additional Features
- In Ground Pool
- Forced Air Heating System
Community Details
- Association fees include clubhouse, some insurance, ground maintenance, parking, pool, snow removal, trash, water
- 7 Units
Listing and Financial Details
- Assessor Parcel Number 16M-14-1021
Ownership History
Date
Name
Owned For
Owner Type
Purchase Details
Listed on
Jul 5, 2024
Closed on
Dec 30, 2024
Sold by
Alliance Realty Services Llc
Bought by
Thomas Freddie Leon and Thomas Nichole Y
Seller's Agent
Jeanie Wakula
Big Bend Realty LLC
Buyer's Agent
Rebecca O'Neill
RE/MAX Results
List Price
$125,000
Sold Price
$100,000
Premium/Discount to List
-$25,000
-20%
Total Days on Market
155
Views
166
Current Estimated Value
Home Financials for this Owner
Home Financials are based on the most recent Mortgage that was taken out on this home.
Estimated Appreciation
$4,042
Avg. Annual Appreciation
10.99%
Purchase Details
Closed on
Mar 29, 2024
Sold by
Gurt Timofey
Bought by
Alliance Realty Services Llc
Home Financials for this Owner
Home Financials are based on the most recent Mortgage that was taken out on this home.
Original Mortgage
$98,500
Interest Rate
6.77%
Mortgage Type
Construction
Map
Create a Home Valuation Report for This Property
The Home Valuation Report is an in-depth analysis detailing your home's value as well as a comparison with similar homes in the area
Similar Homes in Saint Louis, MO
Home Values in the Area
Average Home Value in this Area
Purchase History
| Date | Type | Sale Price | Title Company |
|---|---|---|---|
| Warranty Deed | -- | Title Partners | |
| Warranty Deed | -- | Old Republic Title |
Source: Public Records
Mortgage History
| Date | Status | Loan Amount | Loan Type |
|---|---|---|---|
| Previous Owner | $98,500 | Construction |
Source: Public Records
Property History
| Date | Event | Price | Change | Sq Ft Price |
|---|---|---|---|---|
| 12/30/2024 12/30/24 | Sold | -- | -- | -- |
| 12/07/2024 12/07/24 | Pending | -- | -- | -- |
| 10/30/2024 10/30/24 | Price Changed | $114,900 | -8.1% | $109 / Sq Ft |
| 09/19/2024 09/19/24 | For Sale | $125,000 | 0.0% | $119 / Sq Ft |
| 08/13/2024 08/13/24 | Pending | -- | -- | -- |
| 07/05/2024 07/05/24 | For Sale | $125,000 | -- | $119 / Sq Ft |
| 07/03/2024 07/03/24 | Off Market | -- | -- | -- |
Source: MARIS MLS
Tax History
| Year | Tax Paid | Tax Assessment Tax Assessment Total Assessment is a certain percentage of the fair market value that is determined by local assessors to be the total taxable value of land and additions on the property. | Land | Improvement |
|---|---|---|---|---|
| 2023 | $1,439 | $20,600 | $2,300 | $18,300 |
| 2022 | $1,140 | $14,860 | $3,610 | $11,250 |
| 2021 | $1,134 | $14,860 | $3,610 | $11,250 |
| 2020 | $1,037 | $13,050 | $3,190 | $9,860 |
| 2019 | $1,030 | $13,050 | $3,190 | $9,860 |
| 2018 | $908 | $10,550 | $1,900 | $8,650 |
| 2017 | $911 | $10,550 | $1,900 | $8,650 |
| 2016 | $684 | $7,770 | $1,200 | $6,570 |
| 2015 | $673 | $7,770 | $1,200 | $6,570 |
| 2014 | $873 | $9,990 | $1,460 | $8,530 |
Source: Public Records
Source: MARIS MLS
MLS Number: MIS24042275
APN: 16M-14-1021
Nearby Homes
- 10395 Forest Brook Ln Unit G
- 10341 Forest Brook Ln Unit C
- 10341 Forest Brook Ln Unit B
- 10352 Forest Brook Ln Unit A
- 10360 Forest Brook Ln Unit H
- 10328 Forest Brook Ln Unit H
- 10359 Corbeil Dr Unit D
- 10340 Corbeil Dr Unit 86
- 10381 Oxford Hill Dr Unit 14
- 10381 Oxford Hill Dr Unit 6
- 10381 Oxford Hill Dr Unit 24
- 10342 Corbeil Dr Unit 85
- 10374 Chimney Rock Dr Unit 22
- 10401 Briarbend Dr
- 10367 Oxford Hill Dr Unit 5
- 10367 Oxford Hill Dr Unit 26
- 1251 Guelbreth Ln Unit 308
- 10358 Chimney Rock Dr Unit 2
- 10427 Briarbend Dr Unit 4
- 10446 Willowdale Dr Unit 10446






