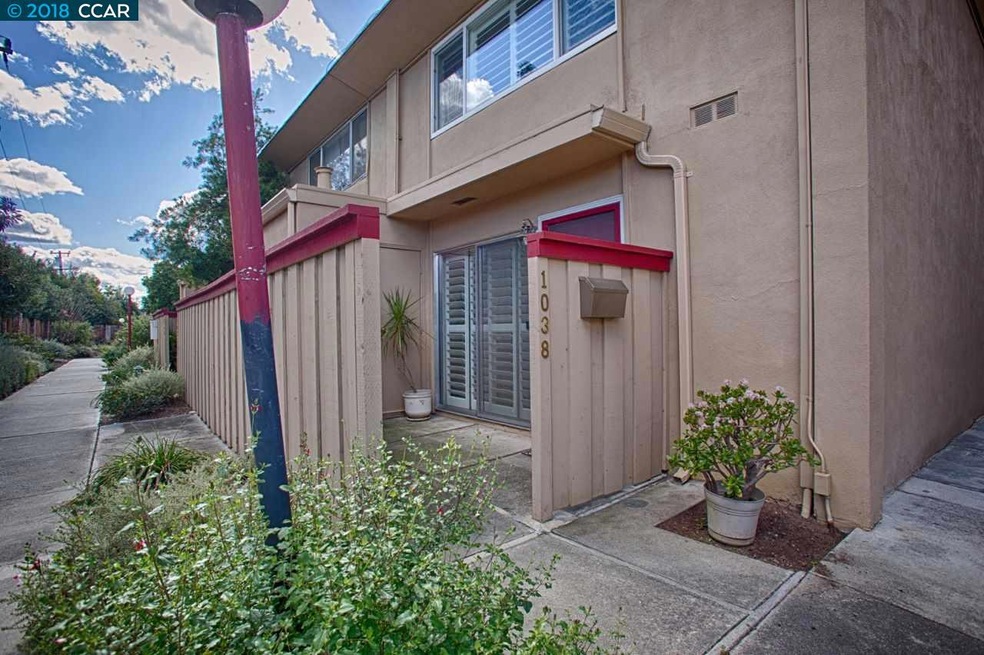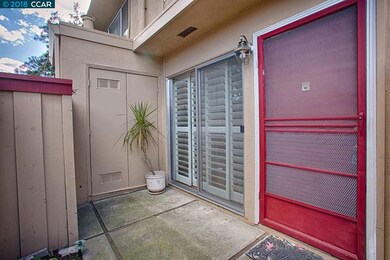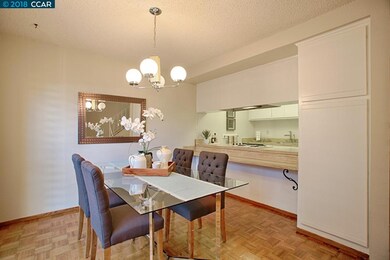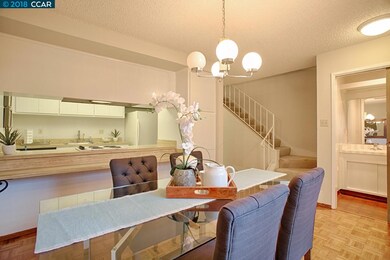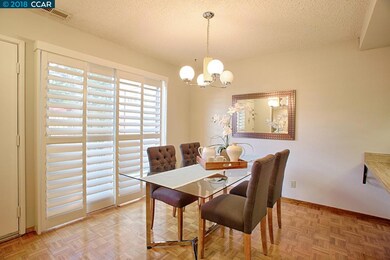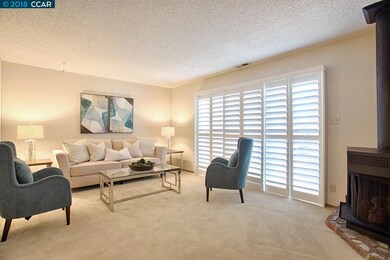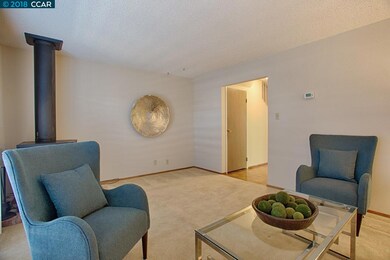
1038 Bancroft Rd Concord, CA 94518
Colony Park NeighborhoodEstimated Value: $444,000 - $513,000
Highlights
- Traditional Architecture
- End Unit
- Breakfast Bar
- Wood Flooring
- Community Pool
- 4-minute walk to Len Hester Park
About This Home
As of March 2018Meticulously maintained 2 bdrm/ 1.5bath, 1184 sf end unit located in private, quiet setting. Features include formal dining rm w/parquet hardwood flrs, sliding glass door, an easy flow to gallery kitchen, and freshly painted cabinets. Spacious living rm w/wood-burning stove, plantation shutters, over-sized sliding glass door to entertaining back patio. Front bdrm w/massive closet and picture windows. Back bdrm w/mirrored closet doors and over-sized sliding glass door to covered back deck. Other features include: new custom paint, abundant storage, reserved parking, and private patios. Just minutes to parks, shops, restaurants, freeways and BART.
Last Agent to Sell the Property
BLVD Real Estate License #01401780 Listed on: 02/23/2018
Townhouse Details
Home Type
- Townhome
Est. Annual Taxes
- $5,199
Year Built
- Built in 1964
Lot Details
- 954 Sq Ft Lot
- End Unit
HOA Fees
- $380 Monthly HOA Fees
Parking
- Carport
Home Design
- Traditional Architecture
- Brick Exterior Construction
- Slab Foundation
- Shingle Roof
- Stucco
Interior Spaces
- 2-Story Property
- Family Room with Fireplace
- Property Views
Kitchen
- Breakfast Bar
- Built-In Oven
- Electric Cooktop
- Dishwasher
- Laminate Countertops
Flooring
- Wood
- Carpet
- Laminate
Bedrooms and Bathrooms
- 2 Bedrooms
Laundry
- Dryer
- Washer
Utilities
- Forced Air Heating and Cooling System
- Gas Water Heater
Additional Features
- Stepless Entry
- Outdoor Storage
Listing and Financial Details
- Assessor Parcel Number 1483400048
Community Details
Overview
- Association fees include common area maintenance, exterior maintenance, hazard insurance, management fee, reserves
- 38 Units
- Colony Park Association, Phone Number (925) 937-1011
- Colony Park Subdivision
- Greenbelt
Recreation
- Community Pool
Ownership History
Purchase Details
Home Financials for this Owner
Home Financials are based on the most recent Mortgage that was taken out on this home.Purchase Details
Purchase Details
Similar Homes in Concord, CA
Home Values in the Area
Average Home Value in this Area
Purchase History
| Date | Buyer | Sale Price | Title Company |
|---|---|---|---|
| Lai Ka Ming | $361,000 | Fidelity National Title Comp | |
| Morris Linda M | -- | -- | |
| Morris Linda Marie | -- | -- |
Mortgage History
| Date | Status | Borrower | Loan Amount |
|---|---|---|---|
| Previous Owner | Morris Linda M | $544,185 |
Property History
| Date | Event | Price | Change | Sq Ft Price |
|---|---|---|---|---|
| 02/04/2025 02/04/25 | Off Market | $361,000 | -- | -- |
| 03/15/2018 03/15/18 | Sold | $361,000 | +4.6% | $305 / Sq Ft |
| 03/02/2018 03/02/18 | Pending | -- | -- | -- |
| 02/23/2018 02/23/18 | For Sale | $345,000 | -- | $291 / Sq Ft |
Tax History Compared to Growth
Tax History
| Year | Tax Paid | Tax Assessment Tax Assessment Total Assessment is a certain percentage of the fair market value that is determined by local assessors to be the total taxable value of land and additions on the property. | Land | Improvement |
|---|---|---|---|---|
| 2024 | $5,199 | $402,697 | $299,961 | $102,736 |
| 2023 | $5,199 | $394,802 | $294,080 | $100,722 |
| 2022 | $5,155 | $387,062 | $288,314 | $98,748 |
| 2021 | $5,034 | $379,473 | $282,661 | $96,812 |
| 2019 | $4,905 | $368,220 | $274,278 | $93,942 |
| 2018 | $2,259 | $146,755 | $64,306 | $82,449 |
| 2017 | $2,174 | $143,879 | $63,046 | $80,833 |
| 2016 | $2,102 | $141,059 | $61,810 | $79,249 |
| 2015 | $2,064 | $138,941 | $60,882 | $78,059 |
| 2014 | $2,016 | $136,220 | $59,690 | $76,530 |
Agents Affiliated with this Home
-
Joshua England

Seller's Agent in 2018
Joshua England
BLVD Real Estate
(925) 708-4847
80 Total Sales
-
Deniz Halilov

Buyer's Agent in 2018
Deniz Halilov
Coldwell Banker
(925) 768-5842
1 in this area
44 Total Sales
Map
Source: Contra Costa Association of REALTORS®
MLS Number: 40811550
APN: 148-340-004-8
- 51 Village Square Place
- 54 Village Square Place
- 187 Elaine Dr
- 1508 Criquet Ct
- 1401 Whitman Rd
- 2442 Geraldine Dr
- 125 Greenwood Cir
- 1352 Tree Garden Place
- 1409 Dumaine St
- 1093 Mohr Ln Unit C
- 1448 Dumaine St
- 1093 Del Rio Cir
- 1076 Mohr Ln Unit B
- 1050 Mohr Ln Unit A
- 1048 Mohr Ln
- 107 Ashton Way
- 1369 Del Rio Cir Unit C
- 1166 Briarwood Way
- 510 Ashton Way
- 1387 Del Rio Cir Unit D
- 1038 Bancroft Rd
- 1036 Bancroft Rd
- 1034 Bancroft Rd
- 1216 Hookston Rd
- 1214 Hookston Rd
- 1218 Hookston Rd
- 1032 Bancroft Rd
- 1030 Bancroft Rd
- 991 Stimel Dr
- 1028 Bancroft Rd
- 1220 Hookston Rd
- 1026 Bancroft Rd
- 989 Stimel Dr
- 1210 Hookston Rd
- 1024 Bancroft Rd
- 1208 Hookston Rd
- 1022 Bancroft Rd
- 1058 Bancroft Rd
- 1206 Hookston Rd
- 987 Stimel Dr
