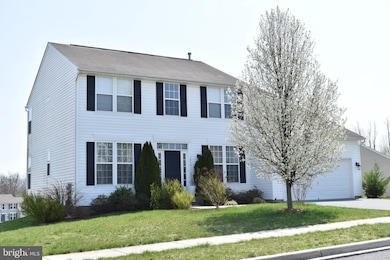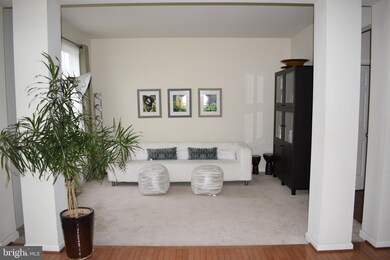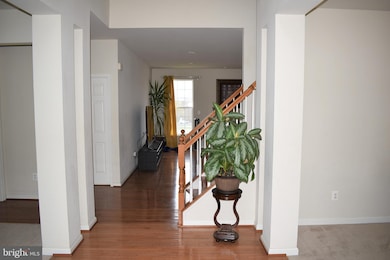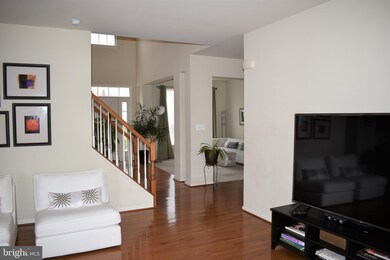
1038 Brill Way Hagerstown, MD 21742
Northeast Hagerstown NeighborhoodEstimated Value: $447,389 - $537,000
Highlights
- Open Floorplan
- Colonial Architecture
- Wood Flooring
- North Hagerstown High School Rated A-
- Deck
- Space For Rooms
About This Home
As of July 2021Why build when you can just move in?! You'll be impressed with the modern, open floor plan and neutral colors for a truly, "move in ready" home! Gracious two story foyer with high ceilings throughout and hardwood floors that grace the foyer and family room. The living room and dining room are open to the foyer creating the open floor plan concept. The main level family room has gas fireplace and is open to the kitchen and dining area The Kitchen has a new vinyl fashion floor that looks like tile but is as easy to care for as it is on your feet! Stainless appliances in the kitchen and center island plus work space for the laptop so you can catch the zoom meetings while preparing the meals. Step outside from the dining area onto the deck for backyard barbecues and summertime entertaining. Laundry is on the main level, just off of kitchen. 2 car garage enters into the kitchen so you can bring in the groceries right into the kitchen! The upper level has a double entrance door primary bedroom with sitting area and spacious closet. The bathroom has the soaking tub, standing shower, and double vanity plus privacy room. There are 3 additional bedrooms on the upper level and another full bathroom There is an unfinished basement that is ready for finishing to your liking. Rough in plumbing for future bath and mechanicals including gas furnace, gas hot water heater. Make sure you schedule your appointment soon as this home is one that you won't want to miss. The location is ideal for commuters with easy access to shopping and dining. BASEMENT PHOTO HAS BEEN VIRTUALLY FINISHED AND STAGED ! THIS WILL GIVE YOU AN IDEA OF HOW YOU CAN FINISH THE BASEMENT YOURSELF!
Last Agent to Sell the Property
Real Estate Teams, LLC License #88131 Listed on: 04/18/2021

Home Details
Home Type
- Single Family
Est. Annual Taxes
- $4,644
Year Built
- Built in 2010
Lot Details
- 8,925 Sq Ft Lot
- Level Lot
- Property is in very good condition
- Property is zoned RMOD
HOA Fees
- $30 Monthly HOA Fees
Parking
- 2 Car Attached Garage
- Front Facing Garage
- Garage Door Opener
Home Design
- Colonial Architecture
- Vinyl Siding
Interior Spaces
- 2,652 Sq Ft Home
- Property has 3 Levels
- Open Floorplan
- Fireplace With Glass Doors
- Double Pane Windows
- Window Screens
- Entrance Foyer
- Family Room Off Kitchen
- Living Room
- Dining Room
Kitchen
- Eat-In Country Kitchen
- Electric Oven or Range
- Built-In Microwave
- Dishwasher
- Stainless Steel Appliances
- Kitchen Island
- Disposal
Flooring
- Wood
- Carpet
Bedrooms and Bathrooms
- 4 Bedrooms
- En-Suite Primary Bedroom
- Walk-In Closet
- 2 Full Bathrooms
- Walk-in Shower
Laundry
- Laundry Room
- Dryer
Unfinished Basement
- Basement Fills Entire Space Under The House
- Connecting Stairway
- Interior Basement Entry
- Sump Pump
- Space For Rooms
- Rough-In Basement Bathroom
Outdoor Features
- Deck
- Porch
Utilities
- Central Air
- Heat Pump System
- Vented Exhaust Fan
- Natural Gas Water Heater
- Cable TV Available
Community Details
- Hillside Manor Subdivision
Listing and Financial Details
- Tax Lot 15
- Assessor Parcel Number 2222027387
Ownership History
Purchase Details
Home Financials for this Owner
Home Financials are based on the most recent Mortgage that was taken out on this home.Purchase Details
Home Financials for this Owner
Home Financials are based on the most recent Mortgage that was taken out on this home.Similar Homes in Hagerstown, MD
Home Values in the Area
Average Home Value in this Area
Purchase History
| Date | Buyer | Sale Price | Title Company |
|---|---|---|---|
| Johnson Shanta | $360,000 | Village Settlement Inc | |
| Barat Somjit | $246,000 | -- | |
| Barat Somjit | $246,000 | -- |
Mortgage History
| Date | Status | Borrower | Loan Amount |
|---|---|---|---|
| Open | Khalil Shanta | $40,000 | |
| Open | Johnson Shanta | $306,000 | |
| Previous Owner | Barat Sharmistha | $182,000 | |
| Previous Owner | Barat Sharmistha | $227,847 | |
| Previous Owner | Barat Sharmistha | $231,113 | |
| Previous Owner | Barat Somjit | $241,544 | |
| Closed | Barat Somjit | -- |
Property History
| Date | Event | Price | Change | Sq Ft Price |
|---|---|---|---|---|
| 07/12/2021 07/12/21 | Sold | $360,000 | 0.0% | $136 / Sq Ft |
| 04/27/2021 04/27/21 | Pending | -- | -- | -- |
| 04/26/2021 04/26/21 | Price Changed | $360,000 | +2.9% | $136 / Sq Ft |
| 04/18/2021 04/18/21 | For Sale | $350,000 | -- | $132 / Sq Ft |
Tax History Compared to Growth
Tax History
| Year | Tax Paid | Tax Assessment Tax Assessment Total Assessment is a certain percentage of the fair market value that is determined by local assessors to be the total taxable value of land and additions on the property. | Land | Improvement |
|---|---|---|---|---|
| 2024 | $3,006 | $348,867 | $0 | $0 |
| 2023 | $2,859 | $312,433 | $0 | $0 |
| 2022 | $2,514 | $276,000 | $60,700 | $215,300 |
| 2021 | $4,886 | $257,900 | $0 | $0 |
| 2020 | $2,073 | $239,800 | $0 | $0 |
| 2019 | $2,073 | $221,700 | $60,700 | $161,000 |
| 2018 | $2,687 | $221,700 | $60,700 | $161,000 |
| 2017 | $2,122 | $221,700 | $0 | $0 |
| 2016 | -- | $226,900 | $0 | $0 |
| 2015 | -- | $226,900 | $0 | $0 |
| 2014 | -- | $226,900 | $0 | $0 |
Agents Affiliated with this Home
-
Nancy Allen

Seller's Agent in 2021
Nancy Allen
Real Estate Teams, LLC
(301) 991-5453
2 in this area
61 Total Sales
-
Hans Schenk

Buyer's Agent in 2021
Hans Schenk
Samson Properties
(703) 309-5093
2 in this area
444 Total Sales
Map
Source: Bright MLS
MLS Number: MDWA178776
APN: 22-027387
- 1023 Klick Way
- 405 E Magnolia Ave
- 0 Antietam Dr
- 1221 1221 Security Rd
- 283 Sunbrook Ln Unit 88
- 10 Carriage Hill Dr
- 213 Sunbrook Ln Unit 69
- 120 E Irvin Ave
- 69 Sunbrook Ln Unit 11
- 942 Monet Dr
- 225 Mealey Pkwy
- 893 Monet Dr
- 116 Linden Ave
- 318 Mealey Pkwy
- 17 E Irvin Ave
- 326 Pangborn Blvd
- 738 Medway Rd
- 854 View St
- 1111 Fry Ave
- 1205 Hamilton Blvd
- 1038 Brill Way
- 1020 Brill Way
- 1042 Brill Way
- 1083 Klick Way
- 1016 Brill Way
- 1037 Brill Way
- 1041 Brill Way
- 1033 Brill Way
- 1087 Klick Way
- 1071 Klick Way
- Brill Way
- 0 Brill Way Unit WA7467829
- 0 Brill Way Unit 1009259948
- 0 Brill Way Unit 1008979208
- 1025 Brill Way
- 1101 Star Dr
- 1078 Klick Way
- 1008 Brill Way
- 1013 Brill Way
- 1029 Brill Way






