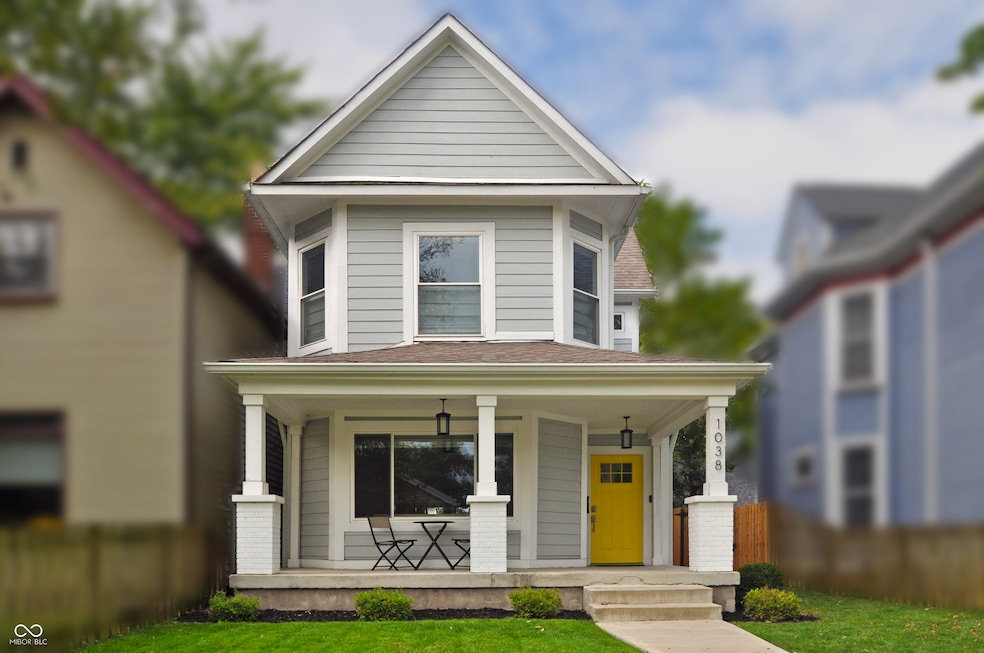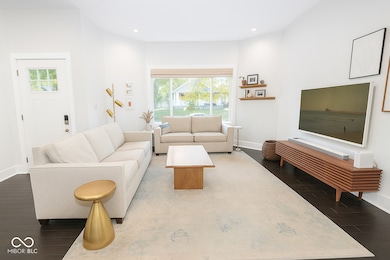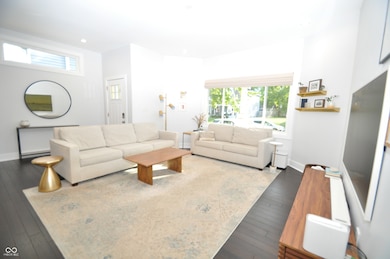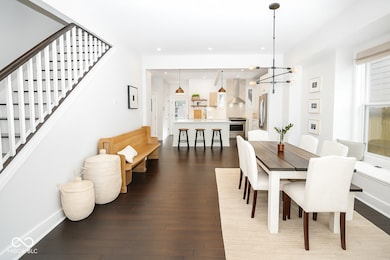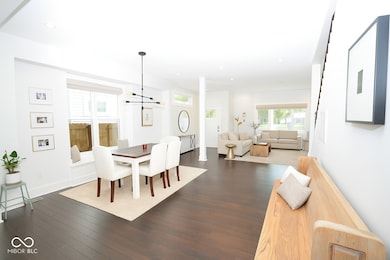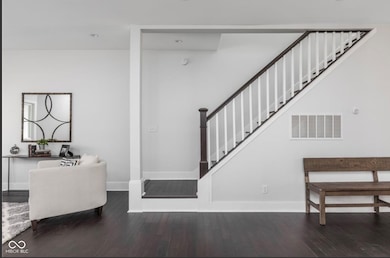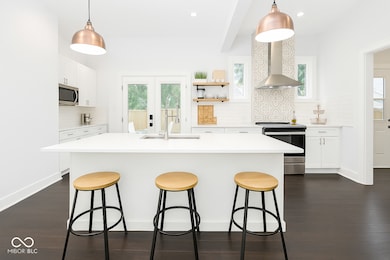1038 Dawson St Indianapolis, IN 46203
Fountain Square NeighborhoodEstimated payment $2,868/month
Highlights
- Wood Flooring
- 1 Car Detached Garage
- Crown Molding
- No HOA
- Tray Ceiling
- Walk-In Closet
About This Home
Fountain Square at its best inside and out of this 3 Bedroom 3 1/2 bath charmer! Much larger than it looks with over 2,300 Sq. Ft. on the main & upper levels, and larger than most of the competition. The wonderful gourmet kitchen has numerous cabinets, plenty of quartz countertops, upgraded appliances, center island with breakfast bar, Stainless steel appliances and a coffee bar. It opens to the 15 x 14 Dining Room and 20 x 15 Living Room. The main floor is accented by the hardwood floors, bay window, spindled staircase, turn key light fixtures, and sharp crown moldings and woodwork. You will enjoy the spacious Primary Suite that includes a bathroom with double sink vanity and a large shower with dual shower heads, as well as a California Closet type closet. All three bedrooms have their own separate full baths with tile floor and tile shower and tub surrounds. No fiberglass inserts! The upper-level laundry room is also a great feature. Enjoy the beautiful, landscaped yard from the rear wood deck or covered front porch. Other pluses are the garage, storage space in the basement, the two HVAC systems for comfortable heating and cooling. This home was taken down to the studs, reconfigured and added onto with quality craftsmanship and features. Year built noted is per the assessor's office. Enjoy a short walk to your favorite restaurants and places of entertainment in popular Fountain Square!
Open House Schedule
-
Sunday, November 16, 202512:00 to 2:00 pm11/16/2025 12:00:00 PM +00:0011/16/2025 2:00:00 PM +00:00Add to Calendar
Home Details
Home Type
- Single Family
Est. Annual Taxes
- $5,322
Year Built
- Built in 2016 | Remodeled
Lot Details
- 3,790 Sq Ft Lot
Parking
- 1 Car Detached Garage
Home Design
- Block Foundation
- Cement Siding
Interior Spaces
- 2-Story Property
- Crown Molding
- Tray Ceiling
- Paddle Fans
- Entrance Foyer
- Combination Kitchen and Dining Room
- Utility Room
- Basement
- Basement Cellar
- Attic Access Panel
- Fire and Smoke Detector
Kitchen
- Breakfast Bar
- Electric Oven
- Microwave
- Dishwasher
- Disposal
Flooring
- Wood
- Carpet
- Ceramic Tile
Bedrooms and Bathrooms
- 3 Bedrooms
- Walk-In Closet
- Dual Vanity Sinks in Primary Bathroom
Laundry
- Laundry Room
- Laundry on upper level
Utilities
- Forced Air Heating and Cooling System
- Electric Water Heater
Community Details
- No Home Owners Association
- Fountain Square Subdivision
Listing and Financial Details
- Tax Lot 9
- Assessor Parcel Number 491007193010000101
Map
Home Values in the Area
Average Home Value in this Area
Tax History
| Year | Tax Paid | Tax Assessment Tax Assessment Total Assessment is a certain percentage of the fair market value that is determined by local assessors to be the total taxable value of land and additions on the property. | Land | Improvement |
|---|---|---|---|---|
| 2024 | $5,321 | $440,700 | $13,500 | $427,200 |
| 2023 | $5,321 | $438,100 | $13,500 | $424,600 |
| 2022 | $5,243 | $424,400 | $13,500 | $410,900 |
| 2021 | $4,659 | $391,100 | $13,500 | $377,600 |
| 2020 | $4,120 | $350,300 | $13,500 | $336,800 |
| 2019 | $4,267 | $355,100 | $2,000 | $353,100 |
| 2018 | $1,328 | $109,700 | $2,000 | $107,700 |
| 2017 | $1,066 | $103,600 | $2,000 | $101,600 |
| 2016 | $906 | $96,300 | $2,000 | $94,300 |
| 2014 | $684 | $83,700 | $2,000 | $81,700 |
| 2013 | $589 | $76,300 | $2,000 | $74,300 |
Property History
| Date | Event | Price | List to Sale | Price per Sq Ft | Prior Sale |
|---|---|---|---|---|---|
| 10/21/2025 10/21/25 | Price Changed | $459,900 | -3.2% | $198 / Sq Ft | |
| 09/25/2025 09/25/25 | For Sale | $475,000 | +36.9% | $205 / Sq Ft | |
| 05/31/2018 05/31/18 | Sold | $347,000 | -0.8% | $105 / Sq Ft | View Prior Sale |
| 04/17/2018 04/17/18 | Pending | -- | -- | -- | |
| 04/12/2018 04/12/18 | For Sale | $349,900 | -- | $106 / Sq Ft |
Purchase History
| Date | Type | Sale Price | Title Company |
|---|---|---|---|
| Deed | $347,000 | -- | |
| Warranty Deed | -- | None Available | |
| Deed | $56,600 | -- | |
| Deed | $56,600 | -- | |
| Sheriffs Deed | $56,590 | -- |
Mortgage History
| Date | Status | Loan Amount | Loan Type |
|---|---|---|---|
| Open | $277,600 | New Conventional |
Source: MIBOR Broker Listing Cooperative®
MLS Number: 22064753
APN: 49-10-07-193-010.000-101
- 1036 Dawson St
- 1724 Prospect St
- 1016 Dawson St
- 1723 Woodlawn Ave
- 1720 Woodlawn Ave
- 1622 Prospect St
- 1624 Prospect St
- 925 S State Ave
- 918 S State Ave
- 921 S State Ave
- 923 S State Ave
- 1607 Woodlawn Ave
- 1136 Dawson St
- 1627 Pleasant St
- 1022 Villa Ave
- 1128 S State Ave
- 1141 Dawson St
- 1921 Prospect St
- 1929 Prospect St
- 1033 Villa Ave
- 1815 Woodlawn Ave
- 1622 Prospect St
- 1624 Prospect St
- 1837 S Prospect St
- 1929 Prospect St
- 1629 Lexington Ave
- 1005 Harlan St
- 2118 Pleasant St
- 2028 Lexington Ave
- 1643 Fletcher Ave
- 2302 Prospect St
- 2028 Hoyt Ave
- 1223 Saint Paul St
- 1506 Dawson St
- 1224 Prospect St
- 1230 St Peter St
- 1421 Laurel St
- 1123 Olive St Unit ID1303765P
- 1515 Villa Ave
- 1555 English Ave
