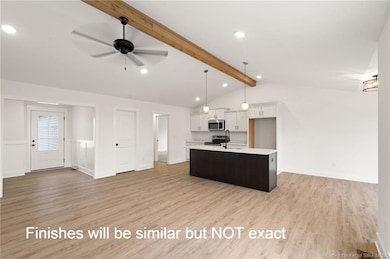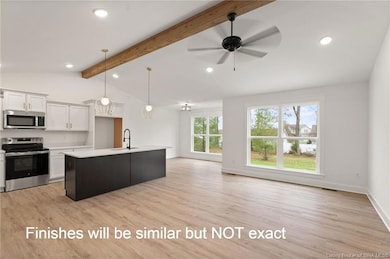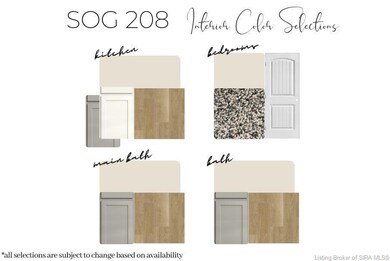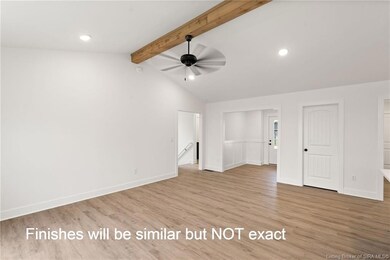1038 Dunbarton Way Unit LOT 208 Georgetown, IN 47122
Estimated payment $2,455/month
Highlights
- Under Construction
- Open Floorplan
- Cathedral Ceiling
- Georgetown Elementary School Rated A-
- Deck
- Covered Patio or Porch
About This Home
*BUILDER WILL PROVIDE UP TO $5,000 TOWARDS BUYERS CLOSING COST WITH PREFERRED LENDER* ESTIMATED COMPLETION OCTOBER 2025* It's here! Section two of Springs of Old Georgetown! The "BROOKLYNN" Plan, QUALITY built by ASB, this is a gorgeous open floor plan that boast cathedral ceilings in the great room and kitchen area that offers a breakfast bar, walkin pantry, an abundance of cabinet space and eat in dining area! Coming in off the garage is the separated laundry room, drop zone with hooks, and access to the Owners suite that offers a gorgeous bath with dual sinks, walk in closet, and shower. Bedrooms 2 and 3 are very sizeable and bed 3 even offers a walk in closet! The WALKOUT basement offers a large family room, additional bed and bath, and plenty of storage! Builder provides and RWC WARRANTY and this home is ENERGY STAR RATED!
Listing Agent
Schuler Bauer Real Estate Services ERA Powered (N License #RB14043390 Listed on: 09/18/2025

Open House Schedule
-
Sunday, November 09, 20252:00 to 4:00 pm11/9/2025 2:00:00 PM +00:0011/9/2025 4:00:00 PM +00:00Add to Calendar
Home Details
Home Type
- Single Family
Year Built
- Built in 2025 | Under Construction
Lot Details
- 8,276 Sq Ft Lot
- Landscaped
HOA Fees
- $25 Monthly HOA Fees
Parking
- 2 Car Attached Garage
- Garage Door Opener
- Driveway
Home Design
- Poured Concrete
- Vinyl Siding
Interior Spaces
- 2,351 Sq Ft Home
- 1-Story Property
- Open Floorplan
- Cathedral Ceiling
- Ceiling Fan
- Thermal Windows
- Entrance Foyer
- Family Room
- Laundry Room
Kitchen
- Eat-In Kitchen
- Breakfast Bar
- Oven or Range
- Microwave
- Dishwasher
- Kitchen Island
Bedrooms and Bathrooms
- 4 Bedrooms
- Split Bedroom Floorplan
- Walk-In Closet
- 3 Full Bathrooms
Finished Basement
- Walk-Out Basement
- Basement Fills Entire Space Under The House
Outdoor Features
- Deck
- Covered Patio or Porch
Utilities
- Central Air
- Heat Pump System
- Electric Water Heater
- Cable TV Available
Listing and Financial Details
- Assessor Parcel Number 220200200083048002
Map
Home Values in the Area
Average Home Value in this Area
Property History
| Date | Event | Price | List to Sale | Price per Sq Ft |
|---|---|---|---|---|
| 10/31/2025 10/31/25 | Price Changed | $389,900 | -1.3% | $166 / Sq Ft |
| 10/23/2025 10/23/25 | Price Changed | $394,900 | -3.7% | $168 / Sq Ft |
| 09/18/2025 09/18/25 | For Sale | $409,900 | -- | $174 / Sq Ft |
Source: Southern Indiana REALTORS® Association
MLS Number: 2025011203
- 1042 Dunbarton Way Unit LOT 210
- 1040 Dunbarton Way Unit LOT 209
- 1036 Dunbarton Way Unit LOT 207
- 1032 Dunbarton Way Unit LOT 205
- The Solara Plan at The Springs of Old Georgetown
- The Brooklynn Plan at The Springs of Old Georgetown
- The Emerson Plan at The Springs of Old Georgetown
- 1213 Oakes Way
- 1320 W Knable Rd
- 5329 Quarry Rd
- 1213 Knob Hill Blvd
- 6812 Corydon Ridge Rd
- 9032- LOT 912 Haylyn Ln
- 6201 Cherry Grove Ct
- 6121 State Road 62
- Finch Bonus Plan at Knob Hill
- Haylyn 48' Plan at Knob Hill
- Model A Plan at Knob Hill
- Anniston Plan at Knob Hill
- Haylyn Plan at Knob Hill
- 1151 Knob Hill Blvd
- 2702 Paoli Pike
- 739 W 8th St Unit 2
- 6717 Highway 150
- 1508 Beech St Unit B
- 2406 Green Valley
- 1900 Bono Rd
- 2615-2715 Green Valley Rd
- 100 Mills Ln
- 145-151 E Main St Unit 145-200
- 600 Country Club Dr
- 4615 Herman St
- 122 S Longworth Ave
- 223 Main St
- 411 E Spring St
- 123 S 46th St
- 1810 Graybrook Ln
- 115 N 46th St Unit 4
- 104 N 45th St
- 614 E Oak St






