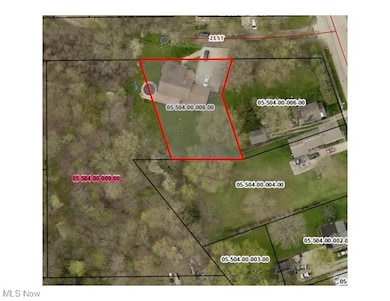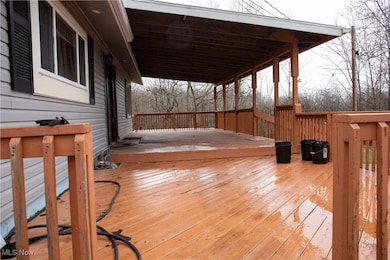1038 E 21st St Ashtabula, OH 44004
Estimated payment $1,507/month
Highlights
- 2.85 Acre Lot
- Cathedral Ceiling
- No HOA
- Deck
- 1 Fireplace
- Covered Patio or Porch
About This Home
Welcome to 1038 E 21st St, a charming and secluded single-family residence in Ashtabula, Ohio. Nestled on a generous 2.85-acre wooded lot, this beautifully maintained ranch-style home offers a peaceful retreat while remaining conveniently close to local amenities. Built in 1983, this spacious 2,004-square-foot home boasts four bedrooms, two full bathrooms, and a fully finished lower level, providing ample space for comfortable living. As you approach the property, you'll be greeted by its private, tree-lined setting at the end of a quiet dead-end street. The home’s inviting layout features a bright and airy living room with plush carpeting, creating a cozy atmosphere for relaxation or entertaining guests. The spacious kitchen, complete with linoleum flooring, offers plenty of counter space for meal preparation and a comfortable dining area. The main-floor master bedroom is a standout feature, with its expansive 25x15 dimensions and a mix of carpet and laminate flooring, ensuring both comfort and style. Downstairs, the fully finished lower level provides additional living space, including a large family room with ceramic flooring, three well-sized bedrooms, and a full bathroom. A dedicated utility room and laundry space add to the home’s practical layout. The home is equipped with modern conveniences such as forced air heating, central air conditioning, and included appliances like a washer, dryer, and range. Step outside onto the deck and take in the beauty of the surrounding wooded lot—an ideal spot for outdoor gatherings or simply enjoying nature. With its secluded location, spacious interiors, and thoughtful layout, 1038 E 21st St offers the perfect blend of privacy and convenience. This is a rare opportunity to own a well-maintained home in the heart of Ashtabula’s Connecticut Western Reserve subdivision. BOM No Fault of the sellers, we made some renovations due to sump pump failure. new and replaced sump pump and drywall!
Listing Agent
Platinum Real Estate Brokerage Email: jimsivalon@contactplatinum.com, 440-251-4776 License #2019001484 Listed on: 03/17/2025

Home Details
Home Type
- Single Family
Est. Annual Taxes
- $3,861
Year Built
- Built in 1983
Lot Details
- 2.85 Acre Lot
- 055040000900
Parking
- 2 Car Garage
- Front Facing Garage
- Garage Door Opener
- Driveway
Home Design
- Asphalt Roof
- Wood Siding
- Asphalt
Interior Spaces
- 1-Story Property
- Cathedral Ceiling
- 1 Fireplace
- Finished Basement
- Sump Pump
Kitchen
- Range
- Dishwasher
Bedrooms and Bathrooms
- 4 Bedrooms | 3 Main Level Bedrooms
- 2 Full Bathrooms
Laundry
- Dryer
- Washer
Outdoor Features
- Deck
- Covered Patio or Porch
Utilities
- Central Air
- Heat Pump System
- Septic Tank
Community Details
- No Home Owners Association
- Connecticut Western Reserve Subdivision
Listing and Financial Details
- Assessor Parcel Number 055040000800
Map
Home Values in the Area
Average Home Value in this Area
Tax History
| Year | Tax Paid | Tax Assessment Tax Assessment Total Assessment is a certain percentage of the fair market value that is determined by local assessors to be the total taxable value of land and additions on the property. | Land | Improvement |
|---|---|---|---|---|
| 2024 | $3,861 | $44,940 | $5,460 | $39,480 |
| 2023 | $2,262 | $44,940 | $5,460 | $39,480 |
| 2022 | $2,042 | $35,770 | $4,200 | $31,570 |
| 2021 | $2,059 | $35,770 | $4,200 | $31,570 |
| 2020 | $2,090 | $35,770 | $4,200 | $31,570 |
| 2019 | $1,914 | $31,050 | $4,340 | $26,710 |
| 2018 | $1,734 | $31,050 | $4,340 | $26,710 |
| 2017 | $1,731 | $31,050 | $4,340 | $26,710 |
| 2016 | $1,649 | $28,250 | $3,960 | $24,290 |
| 2015 | $1,604 | $28,250 | $3,960 | $24,290 |
| 2014 | $1,563 | $28,250 | $3,960 | $24,290 |
| 2013 | $1,730 | $33,640 | $4,100 | $29,540 |
Property History
| Date | Event | Price | List to Sale | Price per Sq Ft | Prior Sale |
|---|---|---|---|---|---|
| 01/30/2026 01/30/26 | Price Changed | $230,000 | -2.1% | $115 / Sq Ft | |
| 12/16/2025 12/16/25 | Price Changed | $235,000 | -2.1% | $117 / Sq Ft | |
| 11/16/2025 11/16/25 | Price Changed | $240,000 | 0.0% | $120 / Sq Ft | |
| 11/16/2025 11/16/25 | For Sale | $240,000 | -4.0% | $120 / Sq Ft | |
| 05/19/2025 05/19/25 | Off Market | $250,000 | -- | -- | |
| 05/06/2025 05/06/25 | Price Changed | $250,000 | -2.0% | $125 / Sq Ft | |
| 04/19/2025 04/19/25 | Price Changed | $255,000 | -2.7% | $127 / Sq Ft | |
| 04/08/2025 04/08/25 | Price Changed | $262,000 | -1.1% | $131 / Sq Ft | |
| 03/17/2025 03/17/25 | For Sale | $265,000 | +47.2% | $132 / Sq Ft | |
| 04/06/2023 04/06/23 | Sold | $180,000 | -2.7% | $90 / Sq Ft | View Prior Sale |
| 03/08/2023 03/08/23 | Pending | -- | -- | -- | |
| 02/24/2023 02/24/23 | For Sale | $184,971 | 0.0% | $92 / Sq Ft | |
| 01/10/2023 01/10/23 | Pending | -- | -- | -- | |
| 01/03/2023 01/03/23 | For Sale | $184,971 | -- | $92 / Sq Ft |
Purchase History
| Date | Type | Sale Price | Title Company |
|---|---|---|---|
| Warranty Deed | $250 | Ohio Real Title | |
| Warranty Deed | $250 | Ohio Real Title | |
| Interfamily Deed Transfer | -- | Attorney | |
| Deed | $80,000 | -- | |
| Deed | $41,000 | -- |
Mortgage History
| Date | Status | Loan Amount | Loan Type |
|---|---|---|---|
| Open | $171,000 | New Conventional | |
| Closed | $171,000 | New Conventional | |
| Previous Owner | $64,000 | New Conventional | |
| Previous Owner | $36,900 | New Conventional |
Source: MLS Now
MLS Number: 5103703
APN: 055040000800
- E 20 St
- 0 E 23rd St Unit 5187222
- 919 E 17th St
- 1203 E 17th St
- 1026 E 16th St
- 0 Scott Ave Unit 5167555
- 1331 E 28th St
- 3033 Avon Blvd
- 3001 Blair Ave
- 814 Richards Ave
- 3003 Blair Ave
- 1711 E 30th St
- 3129 Lincoln Dr
- 1811 E 30th St
- 3024 Latimer Ave
- 505 W 36th St
- 3835 Lake Ave
- V/L W 12
- 3829 Lake Ave
- 622 W 35th St
- 1729 E 26th St
- 3229 Lake Ave
- 1326 Bridge St Unit upper
- 1335 W 3rd St Unit 3 upper front
- 1115 Myrtle Ave
- 5212 Cortland Ave
- 6719 N Ridge Rd E
- 961 E Main St
- 430 Garfield St
- 99 N Broadway Unit UP
- 176 Walnut St
- 638 Sherman St
- 362 W Main St
- 362 W Main St
- 125 S Ridge Rd W
- 283 Harbor St Unit Apartment 3
- 23484 Creek Rd N
- 999 Midway Blvd
- 10118 Hall St
- 1702 Lake St
Ask me questions while you tour the home.






