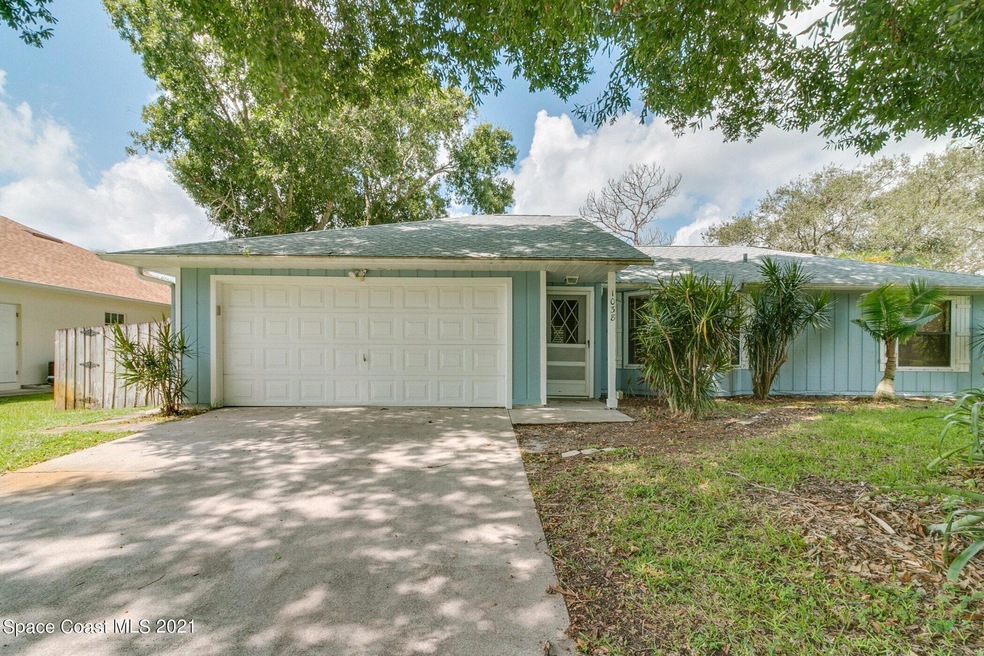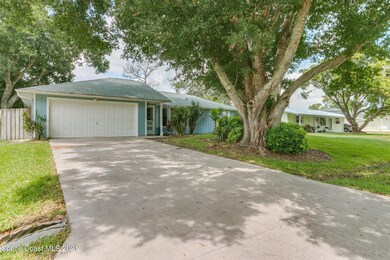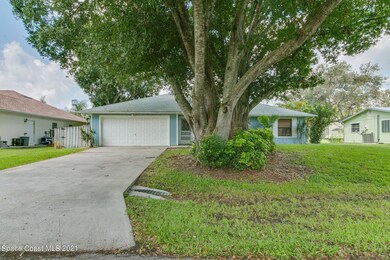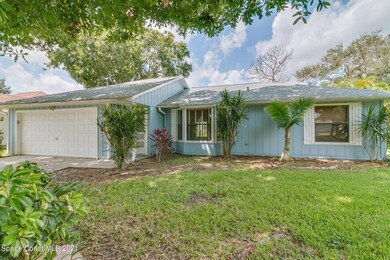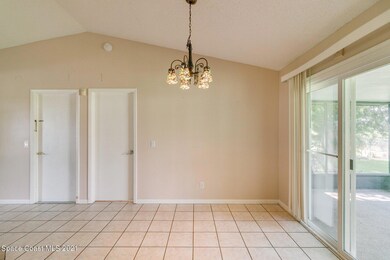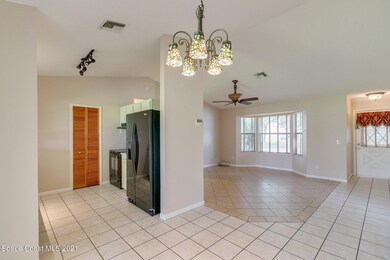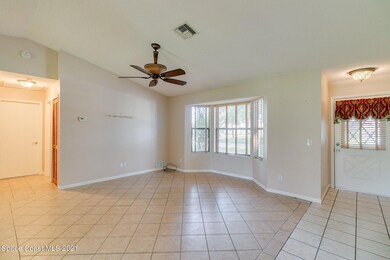
1038 Evernia St Sebastian, FL 32958
Sebastian Highlands NeighborhoodHighlights
- Vaulted Ceiling
- No HOA
- Hurricane or Storm Shutters
- Sebastian Elementary School Rated 9+
- Screened Porch
- 2 Car Attached Garage
About This Home
As of August 20223 BR 2 BA 2 Car Garage Nestled in a BEAUTIFUL well maintained neighborhood under a gorgeous large oak tree. Located close to shopping, schools, beaches, 6 miles to Captain Hiram's and less than 5 miles from I95. New Roof in 2019, AC 2015, tile throughout, large screened in back porch overlooks a spacious fenced in back yard. Large Bay Window in living room creates a light and bright living space, Split floor plan, vaulted ceilings & Hurricane shutters, Laundry in garage, Wonderful neighbors. YOU WON'T WANT TO MISS OUT ON THIS ONE. Welcome Home!
Last Agent to Sell the Property
Lavada Delliquadri PA
Next Chapter Real Estate, Inc. Listed on: 08/19/2021
Last Buyer's Agent
Non-Member Non-Member Out Of Area
Non-MLS or Out of Area License #nonmls
Home Details
Home Type
- Single Family
Est. Annual Taxes
- $942
Year Built
- Built in 1987
Lot Details
- 10,019 Sq Ft Lot
- East Facing Home
- Wood Fence
- Chain Link Fence
Parking
- 2 Car Attached Garage
- Garage Door Opener
Home Design
- Frame Construction
- Shingle Roof
- Wood Siding
- Asphalt
Interior Spaces
- 1,084 Sq Ft Home
- 1-Story Property
- Vaulted Ceiling
- Ceiling Fan
- Screened Porch
- Tile Flooring
- Hurricane or Storm Shutters
Kitchen
- Electric Range
- Freezer
- Ice Maker
- Dishwasher
Bedrooms and Bathrooms
- 3 Bedrooms
- Split Bedroom Floorplan
- 2 Full Bathrooms
- Separate Shower in Primary Bathroom
Laundry
- Laundry in Garage
- Washer and Gas Dryer Hookup
Outdoor Features
- Patio
Utilities
- Central Heating and Cooling System
- Electric Water Heater
- Septic Tank
- Cable TV Available
Community Details
- No Home Owners Association
- Sebastian Highlands Unit 5 Association
Listing and Financial Details
- Assessor Parcel Number 31381400002164000028.0
Ownership History
Purchase Details
Home Financials for this Owner
Home Financials are based on the most recent Mortgage that was taken out on this home.Purchase Details
Home Financials for this Owner
Home Financials are based on the most recent Mortgage that was taken out on this home.Purchase Details
Home Financials for this Owner
Home Financials are based on the most recent Mortgage that was taken out on this home.Purchase Details
Home Financials for this Owner
Home Financials are based on the most recent Mortgage that was taken out on this home.Purchase Details
Home Financials for this Owner
Home Financials are based on the most recent Mortgage that was taken out on this home.Purchase Details
Home Financials for this Owner
Home Financials are based on the most recent Mortgage that was taken out on this home.Purchase Details
Home Financials for this Owner
Home Financials are based on the most recent Mortgage that was taken out on this home.Similar Homes in Sebastian, FL
Home Values in the Area
Average Home Value in this Area
Purchase History
| Date | Type | Sale Price | Title Company |
|---|---|---|---|
| Warranty Deed | $285,000 | New Title Company Name | |
| Warranty Deed | $225,000 | Attorney | |
| Warranty Deed | $185,000 | Professional Ttl Of Indian R | |
| Warranty Deed | $120,000 | Attorney | |
| Warranty Deed | $85,000 | Security First Title & Escro | |
| Warranty Deed | $181,000 | Security First Title Partner | |
| Warranty Deed | $80,000 | -- |
Mortgage History
| Date | Status | Loan Amount | Loan Type |
|---|---|---|---|
| Open | $270,750 | New Conventional | |
| Previous Owner | $218,250 | New Conventional | |
| Previous Owner | $185,000 | VA | |
| Previous Owner | $10,700 | Commercial | |
| Previous Owner | $78,000 | New Conventional | |
| Previous Owner | $181,000 | Purchase Money Mortgage | |
| Previous Owner | $54,000 | Credit Line Revolving | |
| Previous Owner | $76,000 | No Value Available |
Property History
| Date | Event | Price | Change | Sq Ft Price |
|---|---|---|---|---|
| 08/26/2022 08/26/22 | Sold | $285,000 | 0.0% | $263 / Sq Ft |
| 07/27/2022 07/27/22 | Pending | -- | -- | -- |
| 07/21/2022 07/21/22 | For Sale | $285,000 | +26.7% | $263 / Sq Ft |
| 10/21/2021 10/21/21 | Sold | $225,000 | -6.3% | $208 / Sq Ft |
| 09/13/2021 09/13/21 | Pending | -- | -- | -- |
| 08/19/2021 08/19/21 | For Sale | $240,000 | +29.7% | $221 / Sq Ft |
| 08/05/2019 08/05/19 | Sold | $185,000 | -2.6% | $171 / Sq Ft |
| 07/06/2019 07/06/19 | Pending | -- | -- | -- |
| 04/30/2019 04/30/19 | For Sale | $189,900 | +58.3% | $175 / Sq Ft |
| 02/27/2015 02/27/15 | Sold | $120,000 | -3.9% | $111 / Sq Ft |
| 01/28/2015 01/28/15 | Pending | -- | -- | -- |
| 09/24/2014 09/24/14 | For Sale | $124,900 | +46.9% | $115 / Sq Ft |
| 10/31/2012 10/31/12 | Sold | $85,000 | +6.3% | $78 / Sq Ft |
| 10/01/2012 10/01/12 | Pending | -- | -- | -- |
| 02/07/2012 02/07/12 | For Sale | $80,000 | -- | $74 / Sq Ft |
Tax History Compared to Growth
Tax History
| Year | Tax Paid | Tax Assessment Tax Assessment Total Assessment is a certain percentage of the fair market value that is determined by local assessors to be the total taxable value of land and additions on the property. | Land | Improvement |
|---|---|---|---|---|
| 2024 | $3,582 | $217,517 | $56,100 | $161,417 |
| 2023 | $3,582 | $205,993 | $45,900 | $160,093 |
| 2022 | $2,424 | $182,076 | $34,680 | $147,396 |
| 2021 | $1,436 | $117,672 | $0 | $0 |
| 2020 | $1,425 | $116,047 | $23,936 | $92,111 |
| 2019 | $942 | $81,430 | $0 | $0 |
| 2018 | $933 | $79,912 | $0 | $0 |
| 2017 | $1,844 | $92,472 | $0 | $0 |
| 2016 | $1,799 | $87,520 | $0 | $0 |
| 2015 | $1,535 | $75,970 | $0 | $0 |
| 2014 | $1,308 | $60,680 | $0 | $0 |
Agents Affiliated with this Home
-

Seller's Agent in 2022
Andrew Gonzalez
Coldwell Banker Paradise
(772) 231-4880
3 in this area
71 Total Sales
-

Seller Co-Listing Agent in 2022
Linda Gonzalez
Coldwell Banker Paradise
(772) 559-7367
4 in this area
104 Total Sales
-
K
Buyer's Agent in 2022
Kyle Barbre
LPT Realty, LLC
(863) 447-0178
1 in this area
29 Total Sales
-
L
Seller's Agent in 2021
Lavada Delliquadri PA
Next Chapter Real Estate, Inc.
-
N
Buyer's Agent in 2021
Non-Member Non-Member Out Of Area
Non-MLS or Out of Area
-

Seller's Agent in 2019
Laura Petersen
RE/MAX
(772) 589-3054
22 in this area
65 Total Sales
Map
Source: Space Coast MLS (Space Coast Association of REALTORS®)
MLS Number: 913468
APN: 31-38-14-00002-1640-00028.0
- 1074 Phelps St
- 1049 Gardenia St
- 1014 Phelps St
- 1085 Guava St
- 603 Cross Creek Dr
- 1062 Blossom Dr
- 1026 Blossom Dr
- 934 Bermuda Ave
- 505 Cross Creek Cir
- 86 Blue Island St
- 982 Roseland Rd
- 71 Blue Island St
- 881 Jamaica Ave
- 1122 Breezy Way Unit 2C
- 1144 Breezy Way Unit 3F
- 952 Tarpon Ave
- 886 Bermuda Ave
- 826 Riviera Ave
- 955 Dolphin Ave
