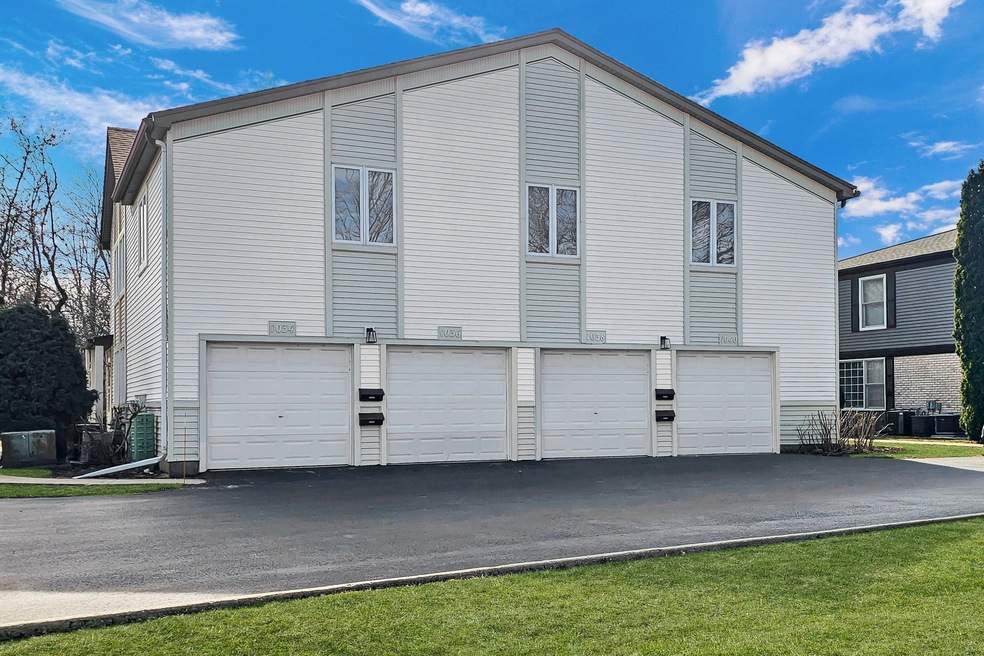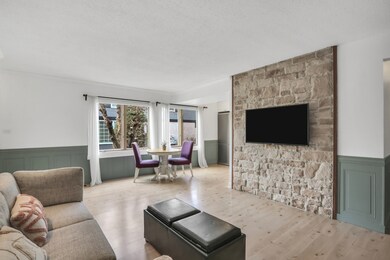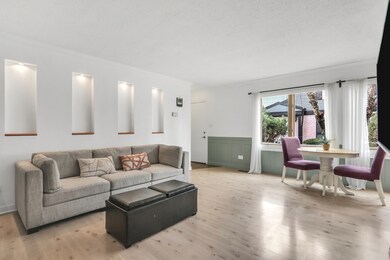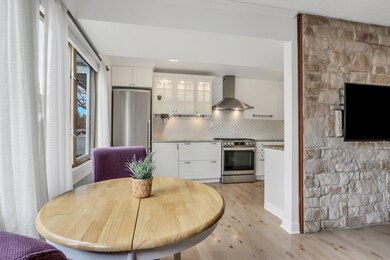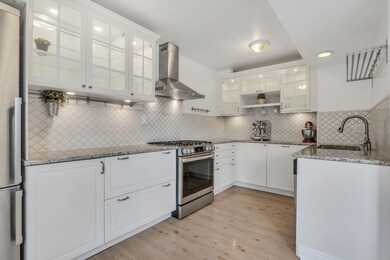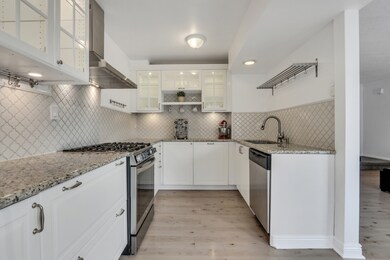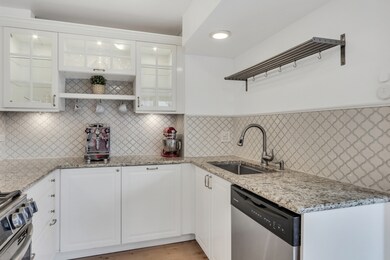
1038 Inverrary Ln Deerfield, IL 60015
Highlights
- Recreation Room
- Granite Countertops
- 1 Car Attached Garage
- Meridian Middle School Rated A
- Community Pool
- Forced Air Heating and Cooling System
About This Home
As of March 2024MULTIPLE OFFERS RECEIVED. OFFER DEADLINE 6PM 2/25/2024. Your search ends here! STUNNINGLY updated condo in coveted Inverrary subdivision . GLEAMING floors throughout the first floor. UPDATED kitchen with custom cabinetry, granite countertops, backsplash, and newer stainless steel appliances will take your breath away. Spacious and cozy living room with lighted wall accents. UPDATED powder room features new vanity. Make your way upstairs and find 2 spacious bedrooms with beautiful flooring and an UPDATED full bathroom. Full bathroom features luxurious tile floor, NEWER vanity, and tiled tub/shower. FINISHED basement provides additional living space and is a great place for entertaining, study, or workout space. Furnace and A/C were replaced in 2020. Private attached garage with direct access to home. Stevenson High School! Close to shopping, schools, restaurants, and highway. This is a must see home. Schedule a showing today!
Townhouse Details
Home Type
- Townhome
Est. Annual Taxes
- $4,883
Year Built
- Built in 1976
HOA Fees
- $316 Monthly HOA Fees
Parking
- 1 Car Attached Garage
- Garage Transmitter
- Garage Door Opener
- Driveway
- Parking Included in Price
Home Design
- Asphalt Roof
- Vinyl Siding
Interior Spaces
- 992 Sq Ft Home
- 2-Story Property
- Blinds
- Combination Kitchen and Dining Room
- Recreation Room
- Laminate Flooring
- Finished Basement
- Basement Fills Entire Space Under The House
Kitchen
- Range with Range Hood
- Dishwasher
- Granite Countertops
Bedrooms and Bathrooms
- 2 Bedrooms
- 2 Potential Bedrooms
Laundry
- Laundry in unit
- Dryer
- Washer
Home Security
Schools
- Adlai E Stevenson High School
Utilities
- Forced Air Heating and Cooling System
- Heating System Uses Natural Gas
Listing and Financial Details
- Homeowner Tax Exemptions
Community Details
Overview
- Association fees include water, insurance, pool, exterior maintenance, lawn care, scavenger, snow removal
- 4 Units
- Association Phone (847) 490-3833
- Inverrary Subdivision
- Property managed by Associa Chicagoland
Recreation
- Community Pool
Pet Policy
- Pets up to 99 lbs
- Dogs and Cats Allowed
Security
- Carbon Monoxide Detectors
Ownership History
Purchase Details
Purchase Details
Home Financials for this Owner
Home Financials are based on the most recent Mortgage that was taken out on this home.Purchase Details
Home Financials for this Owner
Home Financials are based on the most recent Mortgage that was taken out on this home.Map
Similar Homes in Deerfield, IL
Home Values in the Area
Average Home Value in this Area
Purchase History
| Date | Type | Sale Price | Title Company |
|---|---|---|---|
| Quit Claim Deed | -- | None Listed On Document | |
| Warranty Deed | $290,000 | Chicago Title | |
| Deed | $175,000 | -- |
Mortgage History
| Date | Status | Loan Amount | Loan Type |
|---|---|---|---|
| Previous Owner | $217,500 | New Conventional | |
| Previous Owner | $50,000 | New Conventional | |
| Previous Owner | $120,000 | New Conventional | |
| Previous Owner | $202,000 | Unknown | |
| Previous Owner | $193,600 | Unknown | |
| Previous Owner | $193,600 | Unknown | |
| Previous Owner | $193,600 | Unknown | |
| Previous Owner | $192,500 | Unknown | |
| Previous Owner | $33,100 | Credit Line Revolving | |
| Previous Owner | $9,000 | Credit Line Revolving | |
| Previous Owner | $166,200 | Unknown |
Property History
| Date | Event | Price | Change | Sq Ft Price |
|---|---|---|---|---|
| 03/30/2024 03/30/24 | Rented | $2,500 | 0.0% | -- |
| 03/26/2024 03/26/24 | For Rent | $2,500 | 0.0% | -- |
| 03/21/2024 03/21/24 | Sold | $290,000 | +3.6% | $292 / Sq Ft |
| 02/26/2024 02/26/24 | Pending | -- | -- | -- |
| 02/24/2024 02/24/24 | For Sale | $279,900 | -- | $282 / Sq Ft |
Tax History
| Year | Tax Paid | Tax Assessment Tax Assessment Total Assessment is a certain percentage of the fair market value that is determined by local assessors to be the total taxable value of land and additions on the property. | Land | Improvement |
|---|---|---|---|---|
| 2024 | $5,938 | $72,786 | $28,065 | $44,721 |
| 2023 | $5,938 | $68,679 | $26,481 | $42,198 |
| 2022 | $4,883 | $58,976 | $22,740 | $36,236 |
| 2021 | $4,686 | $58,340 | $22,495 | $35,845 |
| 2020 | $4,582 | $58,539 | $22,572 | $35,967 |
| 2019 | $4,445 | $58,323 | $22,489 | $35,834 |
| 2018 | $3,451 | $46,719 | $24,447 | $22,272 |
| 2017 | $3,400 | $45,628 | $23,876 | $21,752 |
| 2016 | $3,260 | $43,692 | $22,863 | $20,829 |
| 2015 | $3,175 | $40,860 | $21,381 | $19,479 |
| 2014 | $3,871 | $48,203 | $22,963 | $25,240 |
| 2012 | $3,819 | $48,300 | $23,009 | $25,291 |
Source: Midwest Real Estate Data (MRED)
MLS Number: 11988600
APN: 15-34-400-099
- 1110 Inverrary Ln
- 745 Grouse Ct
- 1154 Inverrary Ln
- 705 Pintail Ct
- 1454 Inverrary Ln
- 220 Inverrary Ln
- 360 Inverrary Ln Unit C2
- 355 Kildeer Ln
- 396 Kildeer Ln
- 20822 Birch St
- 20710 N William Ave
- 20564 N Elizabeth Ave
- 20772 N William Ave
- 20779 N Elizabeth Ave
- 20772 N Elizabeth Ave
- 0 Prague Ave
- 600 Denoyer Trail
- 545 Parkchester Rd
- 486 Buckthorn Terrace
- 1162 Northbury Ln Unit 1
