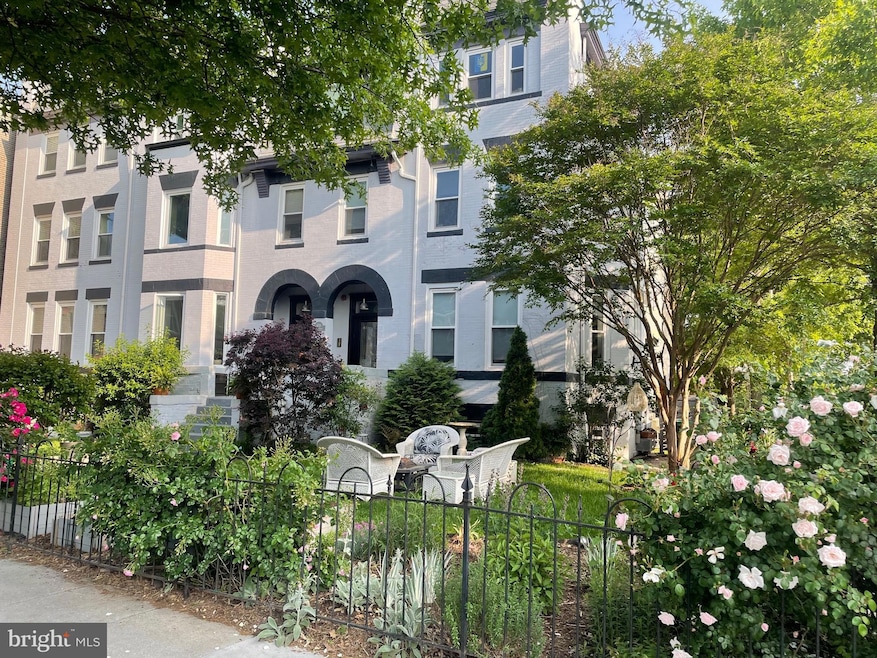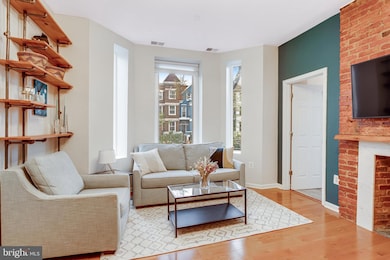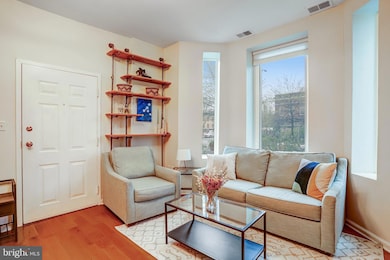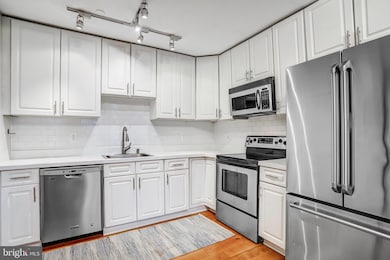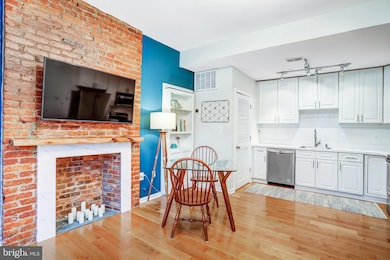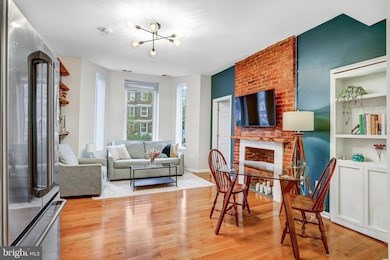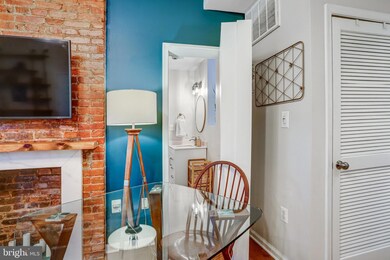
1038 Lamont St NW Unit 1A Washington, DC 20010
Columbia Heights NeighborhoodHighlights
- Victorian Architecture
- Back Up Electric Heat Pump System
- 1-minute walk to Columbia Heights Dog Park
- Central Air
- Front Yard
About This Home
As of June 2025*THIS HOME IS ELIGIBLE FOR A $10,000 DOWN-PAYMENT ASSISTANCE GRANT-NO REPAYMENT*
Inquire about qualification requirements. See flyer in attachments
INCREDIBLE NEW PRICE
This one-bedroom and one-bathroom with condo in Columbia Heights is the quintessential DC-condo for even the most discerning buyers. A huge front yard with gorgeous gardens, multiple seating areas and grills welcomes residents and visitors with one of the more lovely and rare outdoor spaces seen around the neighborhood. Set back from the street and elevated for privacy, Unit 1-A is conveniently adjacent to a large community storage area, ideal for housing bikes and strollers without encroaching on your living space. Upon entry, you’ll notice warm wood floors, a decorative fireplace with exposed brick, and a generous open floorplan. The living room is illuminated by a bay of three windows that look out onto the pretty green yard. Natural light floods the living room through a bay of three windows, offering views of the lush green yard. This one-bedroom and one-bathroom with condo in Columbia Heights is the quintessential DC-condo for even the most discerning buyers. A huge front yard with gorgeous gardens, multiple seating areas and a grill welcomes residents and visitors with one of the more lovely and rare outdoor spaces seen around the neighborhood. Set back from the street and elevated for privacy, Unit 1-A is conveniently adjacent to a large community storage area, ideal for housing bikes and strollers without encroaching on your living space. Upon entry, you’ll notice warm wood floors, a decorative fireplace with exposed brick, and a generous open floorplan. The living room is illuminated by a bay of three windows that look out onto the pretty green yard. Natural light floods the living room through a bay of three windows, offering views of the lush green yard. The kitchen is equipped with ample cabinet storage and stainless steel appliances, providing plenty of counter space for cooking. A dedicated dining nook makes entertaining a breeze. A clever design feature; what appears to be book storage doubles as a pass-through door to the bathroom, maximizing storage options. The spacious bedroom includes three large closets and five windows, ensuring an abundance of natural light. It comfortably accommodates a King or Queen-sized bed, with extra space for a desk if you work from home. The bathroom offers a tub, well-maintained tile and vanity. Convenience is key with an in-unit stacked washer/dryer, NEW HVAC(2024) and a DEDICATED 4x4 ft storage locker in the basement for secure storage. This pet-friendly building is surrounded by amazing dining, nightlife, grocery stores, yoga, and transportation options. Step outside to neighborhood favorite Odd Provisions plus city-renowned Call Your Mother and El Chucho. All the city amenities you'd wish for are a stone's throw: Capitol Bikeshare(1-block) and Giant (3-blocks), and Metro (4-blocks). Greenspace nearby includes the Columbia Heights Dog Park at 11th and Park, and the beautiful Columbia Heights Green one block away! Don't miss the opportunity to own this absolute gem!
**If the possibility of renting the unit out appeals: this home has a C of O, very cooperative rental rules, and amazing long-term rental potential!**
Townhouse Details
Home Type
- Townhome
Est. Annual Taxes
- $3,128
Year Built
- Built in 1900
HOA Fees
- $437 Monthly HOA Fees
Parking
- On-Street Parking
Home Design
- Semi-Detached or Twin Home
- Victorian Architecture
- Brick Exterior Construction
- Brick Foundation
Interior Spaces
- 552 Sq Ft Home
- Property has 1 Level
Kitchen
- Electric Oven or Range
- Built-In Microwave
- Dishwasher
- Disposal
Bedrooms and Bathrooms
- 1 Main Level Bedroom
- 1 Full Bathroom
Laundry
- Dryer
- Washer
Utilities
- Central Air
- Back Up Electric Heat Pump System
- Electric Water Heater
Additional Features
- Front Yard
- Urban Location
Listing and Financial Details
- Tax Lot 2001
- Assessor Parcel Number 2845//2001
Community Details
Overview
- Association fees include sewer, water, common area maintenance, exterior building maintenance, lawn maintenance
- Building Winterized
- Lamont Condos
- Columbia Heights Community
- Columbia Heights Subdivision
- Property Manager
Pet Policy
- Pets Allowed
Ownership History
Purchase Details
Home Financials for this Owner
Home Financials are based on the most recent Mortgage that was taken out on this home.Purchase Details
Home Financials for this Owner
Home Financials are based on the most recent Mortgage that was taken out on this home.Purchase Details
Home Financials for this Owner
Home Financials are based on the most recent Mortgage that was taken out on this home.Purchase Details
Home Financials for this Owner
Home Financials are based on the most recent Mortgage that was taken out on this home.Similar Homes in Washington, DC
Home Values in the Area
Average Home Value in this Area
Purchase History
| Date | Type | Sale Price | Title Company |
|---|---|---|---|
| Deed | $349,000 | None Listed On Document | |
| Special Warranty Deed | $362,500 | Kvs Title Llc | |
| Warranty Deed | $312,000 | -- | |
| Warranty Deed | $300,000 | -- |
Mortgage History
| Date | Status | Loan Amount | Loan Type |
|---|---|---|---|
| Open | $279,200 | New Conventional | |
| Previous Owner | $308,125 | New Conventional | |
| Previous Owner | $249,600 | New Conventional | |
| Previous Owner | $240,000 | New Conventional | |
| Previous Owner | $26,000 | Credit Line Revolving |
Property History
| Date | Event | Price | Change | Sq Ft Price |
|---|---|---|---|---|
| 06/26/2025 06/26/25 | Sold | $349,000 | +1.2% | $632 / Sq Ft |
| 05/23/2025 05/23/25 | Price Changed | $345,000 | -1.1% | $625 / Sq Ft |
| 05/17/2025 05/17/25 | Price Changed | $349,000 | -0.3% | $632 / Sq Ft |
| 05/01/2025 05/01/25 | Price Changed | $349,900 | -6.1% | $634 / Sq Ft |
| 04/10/2025 04/10/25 | For Sale | $372,500 | +2.8% | $675 / Sq Ft |
| 06/11/2020 06/11/20 | Sold | $362,500 | -0.7% | $657 / Sq Ft |
| 05/04/2020 05/04/20 | Pending | -- | -- | -- |
| 04/30/2020 04/30/20 | For Sale | $364,900 | +17.0% | $661 / Sq Ft |
| 03/10/2015 03/10/15 | Sold | $312,000 | -1.0% | $565 / Sq Ft |
| 02/10/2015 02/10/15 | Pending | -- | -- | -- |
| 01/21/2015 01/21/15 | For Sale | $315,000 | -- | $571 / Sq Ft |
Tax History Compared to Growth
Tax History
| Year | Tax Paid | Tax Assessment Tax Assessment Total Assessment is a certain percentage of the fair market value that is determined by local assessors to be the total taxable value of land and additions on the property. | Land | Improvement |
|---|---|---|---|---|
| 2024 | $3,128 | $383,220 | $114,970 | $268,250 |
| 2023 | $2,446 | $386,410 | $115,920 | $270,490 |
| 2022 | $2,367 | $370,900 | $111,270 | $259,630 |
| 2021 | $2,429 | $375,420 | $112,630 | $262,790 |
| 2020 | $2,561 | $377,020 | $113,110 | $263,910 |
| 2019 | $2,339 | $359,290 | $107,790 | $251,500 |
| 2018 | $2,139 | $325,000 | $0 | $0 |
| 2017 | $2,036 | $312,000 | $0 | $0 |
| 2016 | $2,224 | $333,290 | $0 | $0 |
| 2015 | $2,046 | $318,420 | $0 | $0 |
| 2014 | $2,467 | $290,260 | $0 | $0 |
Agents Affiliated with this Home
-
A
Seller's Agent in 2025
Anne Richardson
Compass
-
M
Buyer's Agent in 2025
Marcel Ratnavale
RE/MAX
-
P
Seller's Agent in 2020
Patrick Morris
Compass
-
J
Seller's Agent in 2015
Janet Gresh
Keller Williams Realty
-
B
Buyer's Agent in 2015
Brian Cusick
Keller Williams Capital Properties
Map
Source: Bright MLS
MLS Number: DCDC2192346
APN: 2845-2001
- 1126 Park Rd NW
- 1108 Lamont St NW
- 1212 Park Rd NW
- 3221 11th St NW Unit 1
- 3318 Sherman Ave NW Unit 104
- 3318 Sherman Ave NW Unit T2
- 1304 Park Rd NW
- 1110 Monroe St NW
- 1305 Kenyon St NW
- 3323 Sherman Ave NW
- 1306 Monroe St NW Unit 1
- 3500 13th St NW Unit 208
- 3409 Sherman Ave NW Unit 2
- 3128 Sherman Ave NW Unit 9
- 3213 Sherman Ave NW
- 3511 13th St NW Unit 404
- 3504 13th St NW Unit 15
- 3514 13th St NW Unit 1
- 1001 Monroe St NW Unit 1
- 770 Park Rd NW Unit 201
