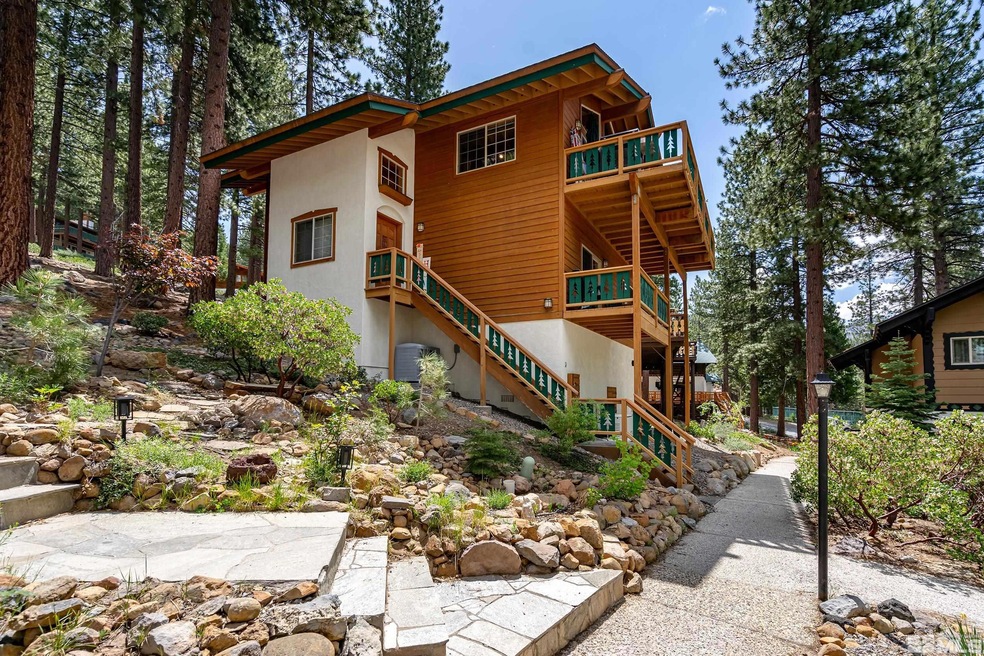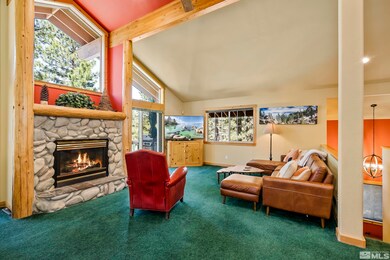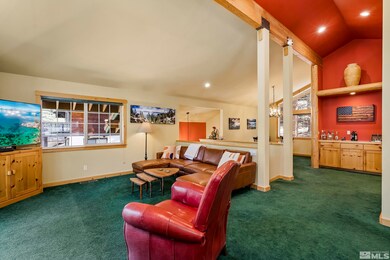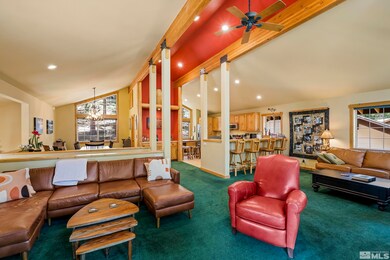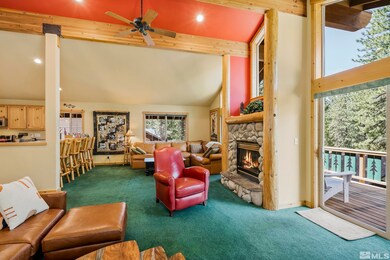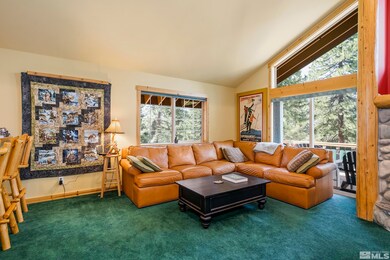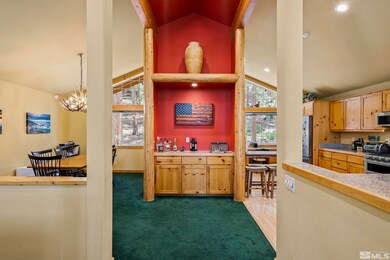
1038 Lucerne Way Incline Village, NV 89451
Highlights
- Spa
- View of Trees or Woods
- Deck
- Incline High School Rated A-
- Clubhouse
- Jetted Tub in Primary Bathroom
About This Home
As of August 2023This fabulous 3 bedroom, 2.5 bath Tyrolia home has been meticulously maintained and enhanced with many upgrades. The inviting and open living level has a high vaulted ceiling, log accents, river rock gas fireplace, wet bar and a large sunny deck…perfect for entertaining! The spacious chef’s kitchen features new stainless-steel appliances, breakfast bar and convenient desk area w/ forest view. The luxurious primary suite boasts 2 closets, private deck, large jetted tub & separate shower., This level also includes a full bath and 2 additional bedrooms, one with a slider that allows easy access to the walking trail. Upgrades include a new HVAC system w/ added 4 season humidifier & air filtration; central air conditioning; updated all appliances in home; replaced all glass in living room w/ Low E; and whole home generator. Close to the Association amenities, including pool, spa, tennis courts and clubhouse. Close to the ski shuttle stop for skiing at Diamond Peak. Offered fully furnished.
Last Agent to Sell the Property
Alvin Steinberg
Coldwell Banker Select Incline Listed on: 06/29/2023

Last Buyer's Agent
Alvin Steinberg
Coldwell Banker Select Incline Listed on: 06/29/2023

Home Details
Home Type
- Single Family
Est. Annual Taxes
- $5,134
Year Built
- Built in 1996
Lot Details
- 1,612 Sq Ft Lot
- Lot Sloped Up
- Property is zoned Multi-Residential
HOA Fees
- $275 Monthly HOA Fees
Home Design
- Pitched Roof
- Shingle Roof
- Composition Roof
- Wood Siding
- Stick Built Home
- Stucco
Interior Spaces
- 2,104 Sq Ft Home
- 2-Story Property
- Furnished
- High Ceiling
- Gas Log Fireplace
- Double Pane Windows
- Low Emissivity Windows
- Blinds
- Entrance Foyer
- Living Room with Fireplace
- Views of Woods
- Crawl Space
Kitchen
- Breakfast Area or Nook
- Breakfast Bar
- <<doubleOvenToken>>
- Gas Oven
- Gas Cooktop
- <<microwave>>
- Dishwasher
- Disposal
Flooring
- Carpet
- Laminate
- Stone
- Ceramic Tile
Bedrooms and Bathrooms
- 3 Bedrooms
- Dual Sinks
- Jetted Tub in Primary Bathroom
- Primary Bathroom includes a Walk-In Shower
Laundry
- Laundry Room
- Laundry in Hall
- Dryer
- Washer
Home Security
- Security System Owned
- Smart Thermostat
- Fire and Smoke Detector
Outdoor Features
- Spa
- Deck
Schools
- Incline Elementary School
- Incline Village Middle School
- Incline Village High School
Utilities
- Refrigerated Cooling System
- Forced Air Heating and Cooling System
- Heating System Uses Natural Gas
- Gas Water Heater
- Cable TV Available
Listing and Financial Details
- Home warranty included in the sale of the property
- Assessor Parcel Number 12608138
Community Details
Overview
- $100 HOA Transfer Fee
- Crmg Association, Phone Number (775) 826-8092
- Maintained Community
- The community has rules related to covenants, conditions, and restrictions
Amenities
- Clubhouse
Recreation
- Tennis Courts
- Community Pool
- Snow Removal
Ownership History
Purchase Details
Home Financials for this Owner
Home Financials are based on the most recent Mortgage that was taken out on this home.Purchase Details
Home Financials for this Owner
Home Financials are based on the most recent Mortgage that was taken out on this home.Purchase Details
Home Financials for this Owner
Home Financials are based on the most recent Mortgage that was taken out on this home.Purchase Details
Home Financials for this Owner
Home Financials are based on the most recent Mortgage that was taken out on this home.Purchase Details
Home Financials for this Owner
Home Financials are based on the most recent Mortgage that was taken out on this home.Purchase Details
Home Financials for this Owner
Home Financials are based on the most recent Mortgage that was taken out on this home.Purchase Details
Home Financials for this Owner
Home Financials are based on the most recent Mortgage that was taken out on this home.Purchase Details
Similar Homes in Incline Village, NV
Home Values in the Area
Average Home Value in this Area
Purchase History
| Date | Type | Sale Price | Title Company |
|---|---|---|---|
| Bargain Sale Deed | $1,450,000 | Ticor Title | |
| Bargain Sale Deed | $898,000 | First Centennial Title | |
| Interfamily Deed Transfer | -- | Reliant Title | |
| Bargain Sale Deed | $800,000 | Reliant Title | |
| Bargain Sale Deed | $1,462,333 | First American Title | |
| Deed | $315,000 | First American Title Co | |
| Interfamily Deed Transfer | -- | First Centennial Title Co | |
| Grant Deed | $20,000 | First Centennial Title Co |
Mortgage History
| Date | Status | Loan Amount | Loan Type |
|---|---|---|---|
| Open | $480,000 | New Conventional | |
| Previous Owner | $763,300 | New Conventional | |
| Previous Owner | $300,000 | New Conventional | |
| Previous Owner | $417,000 | Unknown | |
| Previous Owner | $390,000 | Unknown | |
| Previous Owner | $428,000 | Unknown | |
| Previous Owner | $225,000 | No Value Available |
Property History
| Date | Event | Price | Change | Sq Ft Price |
|---|---|---|---|---|
| 08/18/2023 08/18/23 | Sold | $1,450,000 | -3.3% | $689 / Sq Ft |
| 07/31/2023 07/31/23 | For Sale | $1,499,000 | 0.0% | $712 / Sq Ft |
| 07/07/2023 07/07/23 | Pending | -- | -- | -- |
| 06/29/2023 06/29/23 | For Sale | $1,499,000 | +66.9% | $712 / Sq Ft |
| 10/29/2020 10/29/20 | Sold | $898,000 | 0.0% | $427 / Sq Ft |
| 09/29/2020 09/29/20 | Pending | -- | -- | -- |
| 09/14/2020 09/14/20 | For Sale | $898,000 | +12.3% | $427 / Sq Ft |
| 04/04/2018 04/04/18 | Sold | $800,000 | -1.2% | $380 / Sq Ft |
| 03/05/2018 03/05/18 | Pending | -- | -- | -- |
| 02/08/2018 02/08/18 | For Sale | $810,000 | -- | $385 / Sq Ft |
Tax History Compared to Growth
Tax History
| Year | Tax Paid | Tax Assessment Tax Assessment Total Assessment is a certain percentage of the fair market value that is determined by local assessors to be the total taxable value of land and additions on the property. | Land | Improvement |
|---|---|---|---|---|
| 2025 | $5,069 | $197,503 | $85,750 | $111,753 |
| 2024 | $5,069 | $193,170 | $80,500 | $112,670 |
| 2023 | $4,940 | $180,971 | $70,000 | $110,971 |
| 2022 | $5,134 | $159,801 | $61,250 | $98,551 |
| 2021 | $4,844 | $149,714 | $52,500 | $97,214 |
| 2020 | $4,716 | $130,911 | $40,950 | $89,961 |
| 2019 | $4,603 | $126,599 | $39,445 | $87,154 |
| 2018 | $4,493 | $119,014 | $34,300 | $84,714 |
| 2017 | $4,387 | $113,089 | $28,700 | $84,389 |
| 2016 | $4,296 | $111,939 | $26,250 | $85,689 |
| 2015 | $4,289 | $107,256 | $26,250 | $81,006 |
| 2014 | $4,189 | $117,339 | $35,000 | $82,339 |
| 2013 | -- | $125,083 | $43,050 | $82,033 |
Agents Affiliated with this Home
-
A
Seller's Agent in 2023
Alvin Steinberg
Coldwell Banker Select Incline
-
Christine Ferris

Seller's Agent in 2020
Christine Ferris
Lakeshore Realty
(775) 771-3687
41 in this area
41 Total Sales
Map
Source: Northern Nevada Regional MLS
MLS Number: 230007119
APN: 126-081-38
- 1088 Lucerne Way
- 333 Ski Way Unit 253
- 333 Ski Way Unit 274
- 321 Ski Way Unit 122
- 321 Ski Way Unit 96
- 321 Ski Way Unit 230
- 321 Ski Way Unit 142
- 321 Ski Way Unit 243
- 321 Ski Way Unit 24
- 321 Ski Way Unit 59
- 321 Ski Way Unit 197
- 321 Ski Way Unit 53
- 321 Ski Way Unit 67
- 1064 Lucerne Way
- 335 Ski Way Unit 313
- 335 Ski Way Unit 352
- 335 Ski Way Unit 297
- 335 Ski Way Unit 301
- 1049 Tomahawk Trail
- 1052 Sawmill Rd
