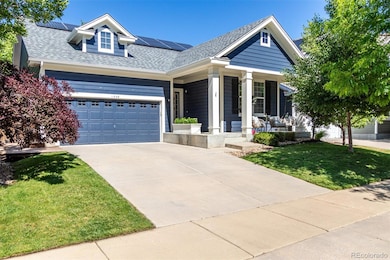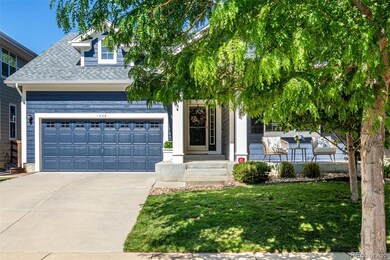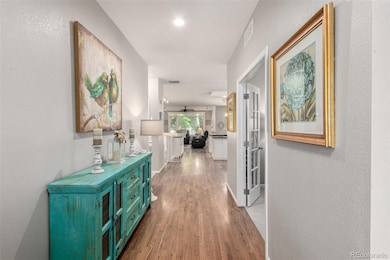Estimated payment $4,143/month
Highlights
- Primary Bedroom Suite
- Open Floorplan
- Traditional Architecture
- Red Hawk Elementary School Rated A-
- Deck
- 5-minute walk to Lehigh Park
About This Home
Take advantage of this incredible opportunity! This stunning 3-bedroom residence welcomes you with a 2-car garage, a manicured front lawn, and a front porch that sets an inviting atmosphere. Inside, you're welcomed by an office space, perfect for increasing productivity in the comfort of your home. The formal dining room is ideal for hosting memorable dinner gatherings. Create lasting memories in the living room, complete with high ceilings, contemporary track lighting, blinds, wood-look flooring, and a cozy fireplace. The gourmet kitchen comes with granite counters, ample wood cabinetry with crown moulding, a tile backsplash, stainless steel appliances, a pantry, and an island with a breakfast bar for casual meals. The main bedroom includes an ensuite with double sinks and a walk-in closet for an organized wardrobe. You'll be delighted by the finished basement, featuring a family room with a wet bar, an extra bedroom, a shower, and storage space. Outside, the lovely backyard boasts a two-level deck for weekend get-togethers and plenty of mature trees for privacy and natural shade. Close to schools, Erie Rec Center & Parks, and Old Town. Don't miss your chance to own this gem!
Listing Agent
Real Broker, LLC DBA Real Brokerage Email: scott.severn@realcommunity.com,720-470-4032 License #100075561 Listed on: 06/20/2025

Co-Listing Agent
Real Broker, LLC DBA Real Brokerage Email: scott.severn@realcommunity.com,720-470-4032 License #100081342
Home Details
Home Type
- Single Family
Est. Annual Taxes
- $7,574
Year Built
- Built in 2009
Lot Details
- 5,500 Sq Ft Lot
- East Facing Home
- Property is Fully Fenced
- Level Lot
- Front and Back Yard Sprinklers
- Private Yard
- Grass Covered Lot
HOA Fees
- $95 Monthly HOA Fees
Parking
- 2 Car Attached Garage
Home Design
- Traditional Architecture
- Slab Foundation
- Frame Construction
- Composition Roof
- Wood Siding
- Radon Mitigation System
Interior Spaces
- 1-Story Property
- Open Floorplan
- Built-In Features
- High Ceiling
- Ceiling Fan
- Gas Fireplace
- Family Room
- Living Room with Fireplace
- Dining Room
- Home Office
- Utility Room
- Laundry Room
- Finished Basement
- 1 Bedroom in Basement
- Fire and Smoke Detector
Kitchen
- Eat-In Kitchen
- Oven
- Range
- Microwave
- Dishwasher
- Kitchen Island
- Granite Countertops
- Disposal
Flooring
- Carpet
- Laminate
- Tile
Bedrooms and Bathrooms
- 3 Bedrooms | 2 Main Level Bedrooms
- Primary Bedroom Suite
- Walk-In Closet
Outdoor Features
- Deck
- Rain Gutters
- Front Porch
Schools
- Red Hawk Elementary School
- Erie Middle School
- Erie High School
Utilities
- Forced Air Heating and Cooling System
- Heating System Uses Natural Gas
- Gas Water Heater
- High Speed Internet
- Phone Available
- Cable TV Available
Listing and Financial Details
- Exclusions: Seller`s personal property and Staging items
- Assessor Parcel Number R4293506
Community Details
Overview
- Association fees include ground maintenance, recycling, trash
- Community Haven Association, Phone Number (970) 407-9990
- Erie Commons Subdivision
Recreation
- Community Pool
Map
Home Values in the Area
Average Home Value in this Area
Tax History
| Year | Tax Paid | Tax Assessment Tax Assessment Total Assessment is a certain percentage of the fair market value that is determined by local assessors to be the total taxable value of land and additions on the property. | Land | Improvement |
|---|---|---|---|---|
| 2025 | $7,574 | $40,810 | $8,750 | $32,060 |
| 2024 | $7,574 | $40,810 | $8,750 | $32,060 |
| 2023 | $7,375 | $48,300 | $10,420 | $37,880 |
| 2022 | $5,736 | $34,770 | $7,160 | $27,610 |
| 2021 | $5,816 | $35,760 | $7,360 | $28,400 |
| 2020 | $5,401 | $33,370 | $5,430 | $27,940 |
| 2019 | $4,780 | $29,350 | $5,430 | $23,920 |
| 2018 | $4,408 | $27,160 | $4,540 | $22,620 |
| 2017 | $4,340 | $27,160 | $4,540 | $22,620 |
| 2016 | $4,136 | $26,540 | $4,780 | $21,760 |
| 2015 | $4,054 | $26,540 | $4,780 | $21,760 |
| 2014 | $3,206 | $20,880 | $4,780 | $16,100 |
Property History
| Date | Event | Price | List to Sale | Price per Sq Ft | Prior Sale |
|---|---|---|---|---|---|
| 10/22/2025 10/22/25 | Price Changed | $649,750 | -1.5% | $236 / Sq Ft | |
| 09/12/2025 09/12/25 | Price Changed | $659,500 | -2.7% | $239 / Sq Ft | |
| 08/26/2025 08/26/25 | Price Changed | $678,000 | -1.5% | $246 / Sq Ft | |
| 08/06/2025 08/06/25 | Price Changed | $688,000 | -1.4% | $250 / Sq Ft | |
| 07/15/2025 07/15/25 | Price Changed | $698,000 | -2.4% | $253 / Sq Ft | |
| 06/20/2025 06/20/25 | For Sale | $715,000 | +45.7% | $260 / Sq Ft | |
| 09/11/2020 09/11/20 | Off Market | $490,600 | -- | -- | |
| 06/14/2019 06/14/19 | Sold | $490,600 | +0.2% | $178 / Sq Ft | View Prior Sale |
| 05/07/2019 05/07/19 | For Sale | $489,600 | -- | $178 / Sq Ft |
Purchase History
| Date | Type | Sale Price | Title Company |
|---|---|---|---|
| Warranty Deed | $490,600 | Fidelity National Title | |
| Warranty Deed | $379,000 | Land Title Guarantee Co | |
| Warranty Deed | $263,422 | First American |
Mortgage History
| Date | Status | Loan Amount | Loan Type |
|---|---|---|---|
| Open | $290,000 | New Conventional | |
| Previous Owner | $299,000 | New Conventional |
Source: REcolorado®
MLS Number: 4438157
APN: R4293506
- 1143 Koss St
- 1033 Petras St
- 915 Zodo Ave
- 112 Austin Ave
- 712 Punter St
- 706 Punter St
- 692 Punter St
- 622 Saddle Dr
- 716 Belay St
- Kennedy Plan at Toll Brothers at Erie Town Center - Edge at Erie Town Center
- Ulster Plan at Toll Brothers at Erie Town Center - Heights at Erie Town Center
- Newland Plan at Toll Brothers at Erie Town Center - Horizon at Erie Town Center
- Crestmoor Plan at Toll Brothers at Erie Town Center - Edge at Erie Town Center
- Roslyn Plan at Toll Brothers at Erie Town Center - Heights at Erie Town Center
- Dailey Plan at Toll Brothers at Erie Town Center - Edge at Erie Town Center
- Athmar Plan at Toll Brothers at Erie Town Center - Edge at Erie Town Center
- Tamarac Plan at Toll Brothers at Erie Town Center - Heights at Erie Town Center
- Wabash Plan at Toll Brothers at Erie Town Center - Heights at Erie Town Center
- Kearney Plan at Toll Brothers at Erie Town Center - Horizon at Erie Town Center
- Glenarm Plan at Toll Brothers at Erie Town Center - Horizon at Erie Town Center
- 429 Ambrose St
- 1649 Marquette Alley
- 240 Carr St
- 30 Stewart Way
- 122 Jackson Dr
- 745 Carbon St
- 12508 Arapahoe Rd
- 690 Rob Roy Ct
- 860 Wildrose Place
- 1300 Colliers Pkwy
- 1178 St John St
- 708 Split Rock Dr
- 1237 St John St
- 1220 Sunset Way
- 2800 Blue Sky Cir Unit 2-308
- 1365 Shale Dr
- 2875 Blue Sky Cir Unit 4-203
- 2875 Blue Sky Cir Unit 4-208
- 2955 Blue Sky Cir Unit 6-203
- 1465 Blue Sky Cir Unit 203






