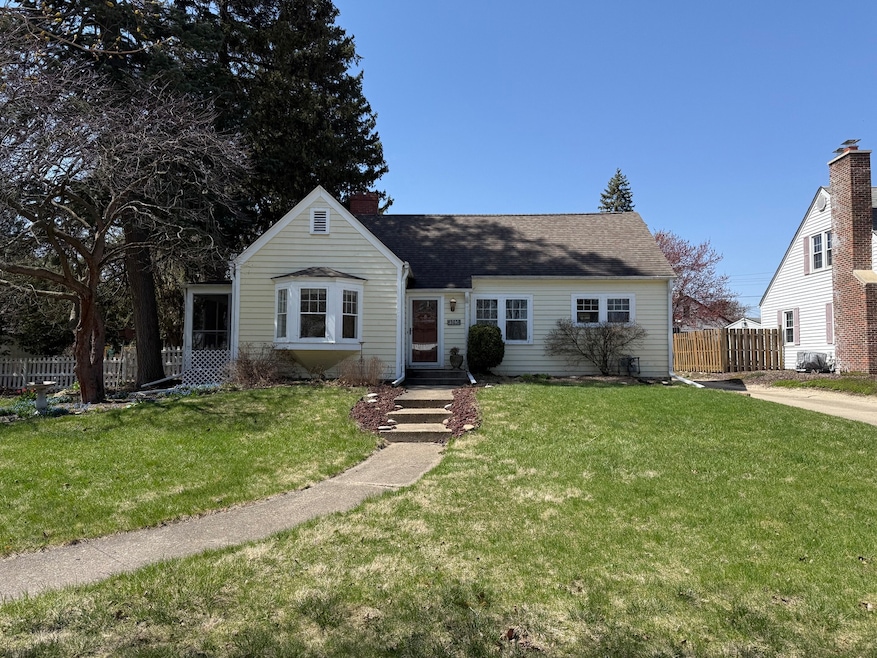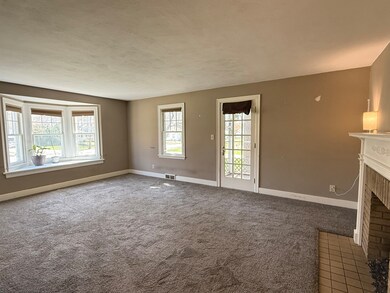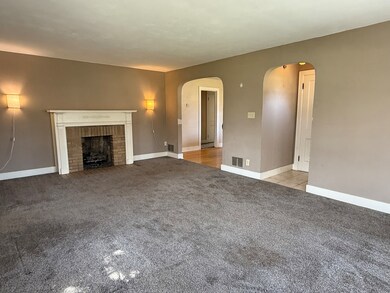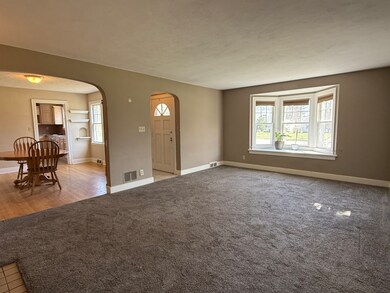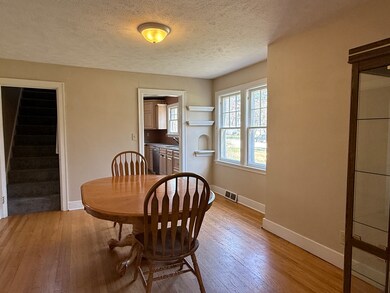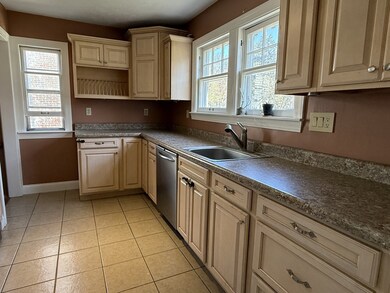
1038 N 8th St Rochelle, IL 61068
Highlights
- Wood Flooring
- Loft
- Formal Dining Room
- Main Floor Bedroom
- Screened Porch
- Built-In Features
About This Home
As of May 2025Spacious home located on a peaceful street in a wonderful neighborhood. The layout consists of 4 bedrooms and 2 bathrooms. Main floor includes 2 bedrooms and full bath with walk in shower. Large living room includes a gas fireplace and a bay window with a window seat. The living room opens to a screen porch, and fenced backyard. Formal dining room highlights hardwood floors and built-in storage. The updated kitchen is complete with appliances and lots of light. The upstairs offers an additional 2 bedrooms, full bath, loft great for office space, and plenty of storage. More storage and laundry can be found in the full basement. The long driveway and detached garage offer plenty of parking, and the large yard is adorned with beautiful trees.
Home Details
Home Type
- Single Family
Est. Annual Taxes
- $3,569
Year Built
- Built in 1940
Lot Details
- 8,712 Sq Ft Lot
- Lot Dimensions are 66x132x66x132
- Fenced
Parking
- 2 Car Garage
Home Design
- Asphalt Roof
Interior Spaces
- 1,626 Sq Ft Home
- 1.5-Story Property
- Built-In Features
- Gas Log Fireplace
- Family Room
- Living Room with Fireplace
- Formal Dining Room
- Loft
- Screened Porch
Kitchen
- Range
- Microwave
- Dishwasher
- Disposal
Flooring
- Wood
- Carpet
Bedrooms and Bathrooms
- 4 Bedrooms
- 4 Potential Bedrooms
- Main Floor Bedroom
- Bathroom on Main Level
- 2 Full Bathrooms
Laundry
- Laundry Room
- Dryer
- Washer
Basement
- Basement Fills Entire Space Under The House
- Finished Basement Bathroom
Schools
- Rochelle Township High School
Utilities
- Forced Air Heating and Cooling System
- Heating System Uses Natural Gas
Ownership History
Purchase Details
Home Financials for this Owner
Home Financials are based on the most recent Mortgage that was taken out on this home.Purchase Details
Similar Homes in Rochelle, IL
Home Values in the Area
Average Home Value in this Area
Purchase History
| Date | Type | Sale Price | Title Company |
|---|---|---|---|
| Warranty Deed | $185,000 | None Available | |
| Interfamily Deed Transfer | -- | None Available |
Mortgage History
| Date | Status | Loan Amount | Loan Type |
|---|---|---|---|
| Open | $175,700 | New Conventional | |
| Previous Owner | $32,700 | New Conventional | |
| Previous Owner | $118,793 | FHA | |
| Previous Owner | $12,000 | Credit Line Revolving |
Property History
| Date | Event | Price | Change | Sq Ft Price |
|---|---|---|---|---|
| 05/22/2025 05/22/25 | Sold | $185,000 | -7.0% | $114 / Sq Ft |
| 04/22/2025 04/22/25 | Pending | -- | -- | -- |
| 04/16/2025 04/16/25 | For Sale | $199,000 | -- | $122 / Sq Ft |
Tax History Compared to Growth
Tax History
| Year | Tax Paid | Tax Assessment Tax Assessment Total Assessment is a certain percentage of the fair market value that is determined by local assessors to be the total taxable value of land and additions on the property. | Land | Improvement |
|---|---|---|---|---|
| 2024 | $3,847 | $49,551 | $13,980 | $35,571 |
| 2023 | $3,569 | $46,375 | $13,084 | $33,291 |
| 2022 | $3,552 | $44,129 | $12,450 | $31,679 |
| 2021 | $3,333 | $40,766 | $11,501 | $29,265 |
| 2020 | $3,179 | $38,824 | $10,953 | $27,871 |
| 2019 | $3,111 | $38,157 | $10,765 | $27,392 |
| 2018 | $3,024 | $37,409 | $10,554 | $26,855 |
| 2017 | $3,551 | $37,409 | $10,554 | $26,855 |
| 2016 | $3,121 | $43,231 | $10,265 | $32,966 |
| 2015 | $2,816 | $40,415 | $10,093 | $30,322 |
| 2014 | $2,967 | $40,415 | $10,093 | $30,322 |
| 2013 | $3,245 | $42,368 | $10,581 | $31,787 |
Agents Affiliated with this Home
-
Elizabeth Emma

Seller's Agent in 2025
Elizabeth Emma
RE/MAX Professional Advantage
(815) 677-7378
3 in this area
90 Total Sales
-
Jennie McLaughlin

Buyer's Agent in 2025
Jennie McLaughlin
RE/MAX
(815) 561-9488
221 in this area
281 Total Sales
Map
Source: Midwest Real Estate Data (MRED)
MLS Number: 12340491
APN: 24-24-105-018
- 1050 N 8th St
- 1020 N 8th St
- 1070 N 8th St
- 909 N 9th St
- 953 N 11th St
- 1110 Lincoln Hwy
- 826 N 11th St
- 1133 N 7th St Unit 806
- 200 N Washington St
- Lot 11 Kelley Dr
- 900 Avenue B
- 927 Lakeview Dr
- 5280 S Harlan Dr
- 420 S 7th St
- 000 E Flagg Rd
- 522 S 3rd St
- 0000 E Flagg Rd
- 312 Jeffery Ave
- 219 Phyllis Ave
- 215 Irene Ave
