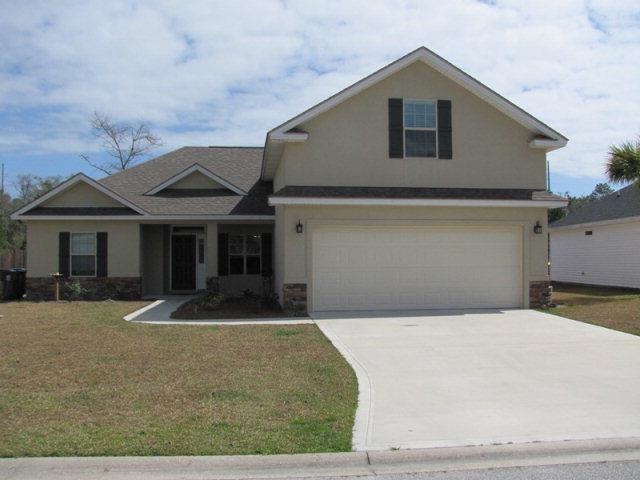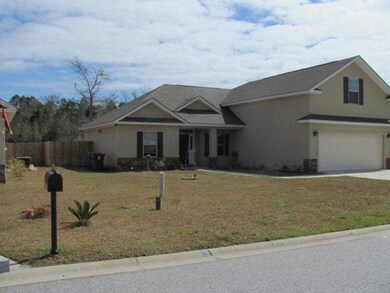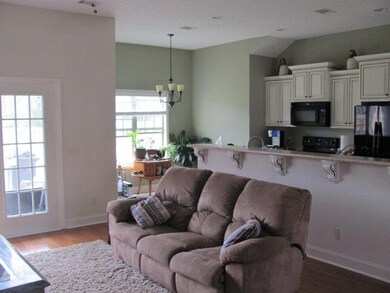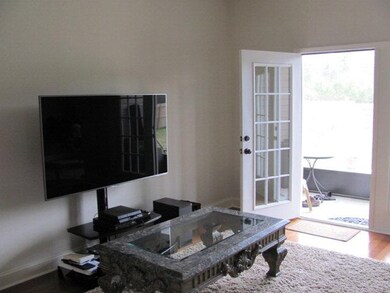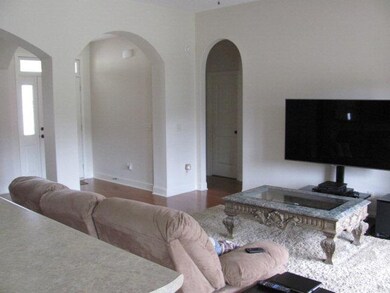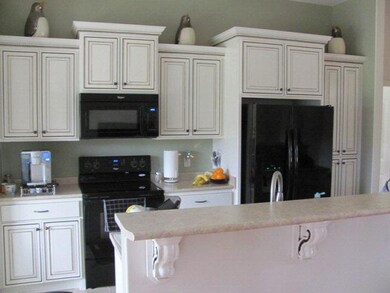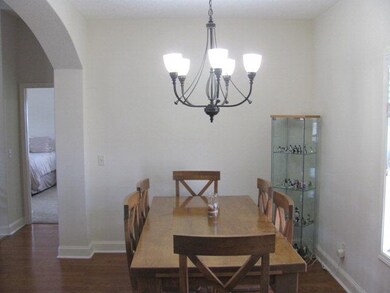
1038 Sand Dollar Way Brunswick, GA 31523
Highlights
- Lake View
- Wood Flooring
- Screened Porch
- Satilla Marsh Elementary School Rated A-
- Attic
- Double Pane Windows
About This Home
As of February 2022LAKE FRONT HOME AND NOT IN A FLOOD ZONE!!Great open floor plan allowing the family room and kitchen to share space.The split floor plan also features a bonus room upstairs that's perfect for a study, recreation or guest bedroom.The custom kitchen cabinets are eye catching and there are eat-in and formal dining areas.The hard wood floors add to the simple elegance that's evident when you first enter this family friendly home.The screened in porch is easily accessible through the french doors from the family room.The extended patio allows for your grill to be outside the porch area.The views to the lake are a welcome and relaxing sight beyond the fenced in back yard!This west Glynn County location allows for 100% USDA financing. This one won't last so call for a showing today!
Last Agent to Sell the Property
Coldwell Banker Access Realty BWK License #280293 Listed on: 03/10/2016

Last Buyer's Agent
Rayea Pieschel
DeLoach Sotheby's International Realty License #321282
Home Details
Home Type
- Single Family
Est. Annual Taxes
- $1,768
Year Built
- Built in 2014
Lot Details
- 0.28 Acre Lot
- Property fronts a freeway
- Fenced
- Sprinkler System
- Zoning described as Res Single
HOA Fees
- $18 Monthly HOA Fees
Parking
- 2 Car Garage
Home Design
- Slab Foundation
- Fire Rated Drywall
- Shingle Roof
- Wood Roof
- Wood Siding
- Vinyl Siding
- Stucco
Interior Spaces
- 2,000 Sq Ft Home
- 2-Story Property
- Double Pane Windows
- Screened Porch
- Lake Views
- Attic
Kitchen
- Oven
- Range
- Microwave
- Dishwasher
- Disposal
Flooring
- Wood
- Tile
Bedrooms and Bathrooms
- 4 Bedrooms
- 2 Full Bathrooms
Eco-Friendly Details
- Energy-Efficient Windows
Schools
- Satilla Marsh Elementary School
- Risley Middle School
- Glynn Academy High School
Utilities
- Cooling Available
- Heat Pump System
Community Details
- Association fees include ground maintenance
- Satilla Sands Subdivision
Listing and Financial Details
- Assessor Parcel Number 03-23206
Ownership History
Purchase Details
Home Financials for this Owner
Home Financials are based on the most recent Mortgage that was taken out on this home.Purchase Details
Home Financials for this Owner
Home Financials are based on the most recent Mortgage that was taken out on this home.Purchase Details
Home Financials for this Owner
Home Financials are based on the most recent Mortgage that was taken out on this home.Purchase Details
Home Financials for this Owner
Home Financials are based on the most recent Mortgage that was taken out on this home.Purchase Details
Home Financials for this Owner
Home Financials are based on the most recent Mortgage that was taken out on this home.Similar Homes in Brunswick, GA
Home Values in the Area
Average Home Value in this Area
Purchase History
| Date | Type | Sale Price | Title Company |
|---|---|---|---|
| Warranty Deed | $248,500 | -- | |
| Warranty Deed | $235,000 | -- | |
| Warranty Deed | $224,000 | -- | |
| Warranty Deed | $187,900 | -- | |
| Warranty Deed | $179,880 | -- |
Mortgage History
| Date | Status | Loan Amount | Loan Type |
|---|---|---|---|
| Open | $254,215 | VA | |
| Previous Owner | $223,250 | New Conventional | |
| Previous Owner | $232,064 | VA | |
| Previous Owner | $191,939 | VA | |
| Previous Owner | $161,892 | New Conventional |
Property History
| Date | Event | Price | Change | Sq Ft Price |
|---|---|---|---|---|
| 02/23/2022 02/23/22 | Sold | $248,500 | 0.0% | $124 / Sq Ft |
| 02/22/2022 02/22/22 | For Sale | $248,500 | +5.7% | $124 / Sq Ft |
| 02/16/2021 02/16/21 | Sold | $235,000 | 0.0% | $134 / Sq Ft |
| 01/17/2021 01/17/21 | Pending | -- | -- | -- |
| 12/16/2020 12/16/20 | For Sale | $235,000 | +25.1% | $134 / Sq Ft |
| 07/05/2016 07/05/16 | Sold | $187,900 | 0.0% | $94 / Sq Ft |
| 04/16/2016 04/16/16 | Pending | -- | -- | -- |
| 03/10/2016 03/10/16 | For Sale | $187,900 | +4.5% | $94 / Sq Ft |
| 12/04/2014 12/04/14 | Sold | $179,880 | 0.0% | $90 / Sq Ft |
| 10/28/2014 10/28/14 | Pending | -- | -- | -- |
| 06/25/2014 06/25/14 | For Sale | $179,900 | -- | $90 / Sq Ft |
Tax History Compared to Growth
Tax History
| Year | Tax Paid | Tax Assessment Tax Assessment Total Assessment is a certain percentage of the fair market value that is determined by local assessors to be the total taxable value of land and additions on the property. | Land | Improvement |
|---|---|---|---|---|
| 2024 | $2,879 | $114,800 | $10,000 | $104,800 |
| 2023 | $2,568 | $99,400 | $10,000 | $89,400 |
| 2022 | $2,471 | $93,560 | $10,000 | $83,560 |
| 2021 | $1,961 | $85,280 | $10,000 | $75,280 |
| 2020 | $1,777 | $76,000 | $10,000 | $66,000 |
| 2019 | $1,777 | $74,200 | $10,000 | $64,200 |
| 2018 | $1,846 | $74,200 | $10,000 | $64,200 |
| 2017 | $1,846 | $70,960 | $10,000 | $60,960 |
| 2016 | $1,765 | $68,320 | $10,000 | $58,320 |
| 2015 | $1,791 | $68,320 | $10,000 | $58,320 |
| 2014 | $1,791 | $74,320 | $10,000 | $64,320 |
Agents Affiliated with this Home
-
Melissa Green

Seller's Agent in 2022
Melissa Green
Keller Williams Realty Golden Isles
(912) 270-0388
212 Total Sales
-
J
Seller's Agent in 2021
James Bell
Compass360 Realty, Inc.
-
S
Buyer's Agent in 2021
Stephanie Cook
eXp Realty, LLC
-
James Vivenzio
J
Seller's Agent in 2016
James Vivenzio
Coldwell Banker Access Realty BWK
(912) 222-1063
56 Total Sales
-
R
Buyer's Agent in 2016
Rayea Pieschel
DeLoach Sotheby's International Realty
-
LeAnn Duckworth

Seller's Agent in 2014
LeAnn Duckworth
Duckworth Properties BWK
(912) 266-7675
658 Total Sales
Map
Source: Golden Isles Association of REALTORS®
MLS Number: 1577659
APN: 03-23206
- 231 Buck Swamp Rd
- 3775 U S 17
- 101 Bluebill Trail
- 100 Bluebill Trail
- 125 Foxcreek Blvd
- 3615 Us Highway 17 S
- 140 Bluebill Trail
- 254 Live Oak Ln
- 140 Clearwater Dr
- 138 Clearwater Dr
- 128 Clearwater Dr
- 43 Coral Cove
- 186 Barrington Oaks Dr
- 190 Bluebill Trail
- 375 Wellington Place
- 21 Edenham Ct
- 120 Clearwater Dr
- 30 Port Richey Way
- 21 Redington Dr
- 25 Port Richey Way
