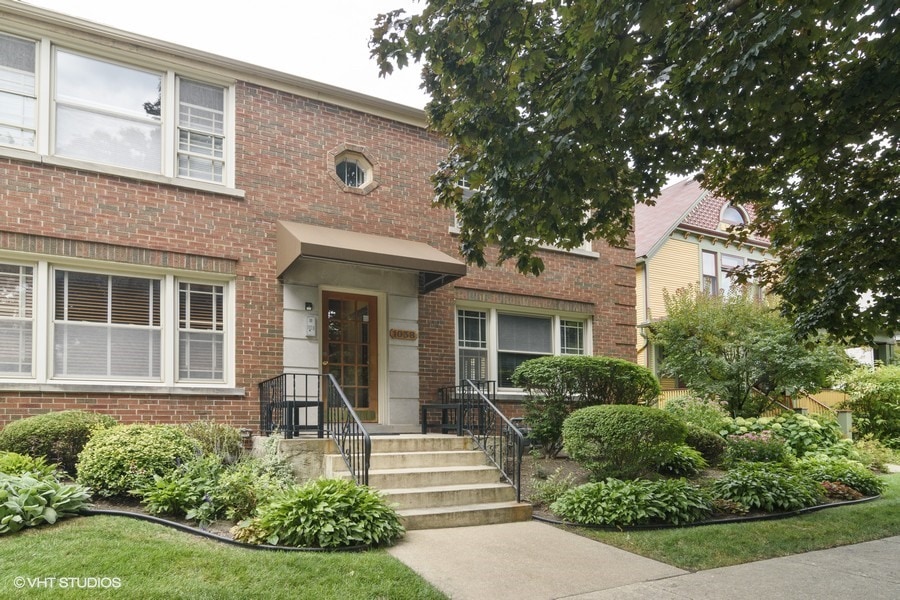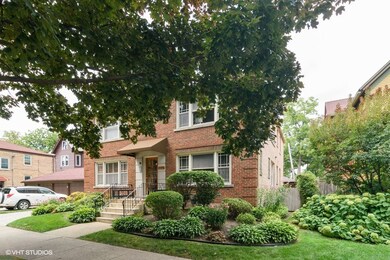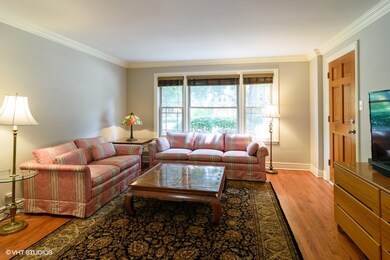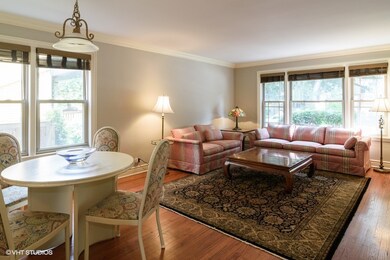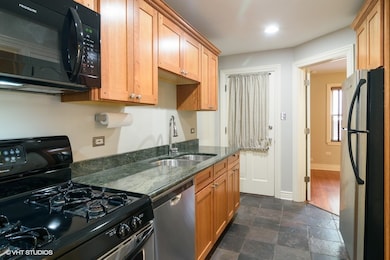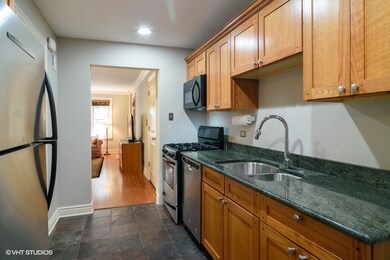
1038 Superior St Unit 1E Oak Park, IL 60302
Highlights
- The property is located in a historic district
- Walk-In Pantry
- Galley Kitchen
- Oliver W Holmes Elementary School Rated A-
- Detached Garage
- Patio
About This Home
As of October 2020Location, location, location! This charming 4 unit brick building is in the heart of the Frank Lloyd Wright Historic District. Park your car in your garage space and forget it because you can walk to so much from this central location. Lovely light fills this unit and highlights the fresh, neutral decor and hardwood floors. There is a terrific cross breeze from windows on the South, East and West sides of the building and brand new designer blinds highlight the large windows. Oversized living room is completely open to the dining room giving you a great room feel. The kitchen offers granite, stainless steel appliances and a pantry. The large bedroom also has hardwood floors and a big, double-door closet. Updated bathroom with subway tile. Each unit has its own washer and dryer, furnace and air conditioner for total control of your climate. Basement, side is shared with only one other unit and has ample storage too. There is a sweet shared patio off the backdoor and before you get to the 4 car garage. This unit has one garage space. This owner-occupied building is a find given it's outstanding location and amenities. See it today and make it yours.
Last Agent to Sell the Property
@properties Christie's International Real Estate License #475109657 Listed on: 08/07/2020

Last Buyer's Agent
@properties Christie's International Real Estate License #475106485

Property Details
Home Type
- Condominium
Est. Annual Taxes
- $5,685
Year Built
- 1952
HOA Fees
- $225 per month
Parking
- Detached Garage
- Garage Door Opener
- Driveway
- Parking Included in Price
- Garage Is Owned
Home Design
- Brick Exterior Construction
Kitchen
- Galley Kitchen
- Walk-In Pantry
- Oven or Range
- Microwave
- Dishwasher
Laundry
- Dryer
- Washer
Utilities
- Forced Air Heating and Cooling System
- Heating System Uses Gas
- Lake Michigan Water
Additional Features
- Basement Fills Entire Space Under The House
- Patio
- The property is located in a historic district
Community Details
- Pets Allowed
Listing and Financial Details
- Senior Tax Exemptions
- Homeowner Tax Exemptions
- Senior Freeze Tax Exemptions
Ownership History
Purchase Details
Home Financials for this Owner
Home Financials are based on the most recent Mortgage that was taken out on this home.Purchase Details
Purchase Details
Home Financials for this Owner
Home Financials are based on the most recent Mortgage that was taken out on this home.Purchase Details
Home Financials for this Owner
Home Financials are based on the most recent Mortgage that was taken out on this home.Purchase Details
Home Financials for this Owner
Home Financials are based on the most recent Mortgage that was taken out on this home.Similar Homes in the area
Home Values in the Area
Average Home Value in this Area
Purchase History
| Date | Type | Sale Price | Title Company |
|---|---|---|---|
| Deed | $155,000 | Proper Title Llc | |
| Interfamily Deed Transfer | -- | None Available | |
| Warranty Deed | $164,500 | Citywide Title Corporation | |
| Warranty Deed | $205,000 | Pntn | |
| Warranty Deed | $202,000 | Prairie Title |
Mortgage History
| Date | Status | Loan Amount | Loan Type |
|---|---|---|---|
| Previous Owner | $108,700 | New Conventional | |
| Previous Owner | $113,000 | Unknown | |
| Previous Owner | $168,000 | Fannie Mae Freddie Mac | |
| Previous Owner | $42,000 | Stand Alone Second | |
| Previous Owner | $202,000 | Unknown |
Property History
| Date | Event | Price | Change | Sq Ft Price |
|---|---|---|---|---|
| 10/16/2020 10/16/20 | Sold | $155,000 | -4.6% | -- |
| 09/26/2020 09/26/20 | Pending | -- | -- | -- |
| 09/17/2020 09/17/20 | Price Changed | $162,500 | -4.4% | -- |
| 08/20/2020 08/20/20 | For Sale | $170,000 | 0.0% | -- |
| 08/15/2020 08/15/20 | Pending | -- | -- | -- |
| 08/07/2020 08/07/20 | For Sale | $170,000 | +3.4% | -- |
| 07/22/2019 07/22/19 | Sold | $164,450 | -3.2% | -- |
| 06/05/2019 06/05/19 | Pending | -- | -- | -- |
| 05/30/2019 05/30/19 | For Sale | $169,900 | -- | -- |
Tax History Compared to Growth
Tax History
| Year | Tax Paid | Tax Assessment Tax Assessment Total Assessment is a certain percentage of the fair market value that is determined by local assessors to be the total taxable value of land and additions on the property. | Land | Improvement |
|---|---|---|---|---|
| 2024 | $5,685 | $17,440 | $1,736 | $15,704 |
| 2023 | $6,035 | $17,440 | $1,736 | $15,704 |
| 2022 | $6,035 | $15,717 | $1,829 | $13,888 |
| 2021 | $5,881 | $15,716 | $1,829 | $13,887 |
| 2020 | $3,699 | $15,716 | $1,829 | $13,887 |
| 2019 | $2,401 | $14,611 | $1,674 | $12,937 |
| 2018 | $2,315 | $14,611 | $1,674 | $12,937 |
| 2017 | $2,224 | $14,611 | $1,674 | $12,937 |
| 2016 | $3,481 | $13,300 | $1,395 | $11,905 |
| 2015 | $3,175 | $13,300 | $1,395 | $11,905 |
| 2014 | $2,981 | $13,300 | $1,395 | $11,905 |
| 2013 | $4,225 | $17,489 | $1,395 | $16,094 |
Agents Affiliated with this Home
-
Greer Haseman

Seller's Agent in 2020
Greer Haseman
@ Properties
(708) 606-8896
97 in this area
134 Total Sales
-
Christopher Curran

Seller Co-Listing Agent in 2020
Christopher Curran
@ Properties
(708) 366-0400
71 in this area
99 Total Sales
-
Daniel Halperin

Buyer's Agent in 2020
Daniel Halperin
@ Properties
(312) 391-0009
11 in this area
87 Total Sales
-
Tabitha Murphy

Seller's Agent in 2019
Tabitha Murphy
Berkshire Hathaway HomeServices Chicago
(708) 674-7081
100 in this area
449 Total Sales
-
Crystal Rodriguez

Seller Co-Listing Agent in 2019
Crystal Rodriguez
Berkshire Hathaway HomeServices Chicago
(708) 703-0107
33 in this area
128 Total Sales
Map
Source: Midwest Real Estate Data (MRED)
MLS Number: MRD10810889
APN: 16-07-102-036-1001
- 420 N Marion St
- 1016 Erie St
- 224 Marion Ct
- 1044 Ontario St Unit 2E
- 7200 Oak Ave Unit 3NW
- 7200 Oak Ave Unit 4SW
- 7212 Oak Ave Unit 3NE
- 7210 Oak Ave Unit 3SW
- 550 N Marion St
- 204 Forest Ave
- 930 Ontario St Unit 1F
- 734 Bonnie Brae Place
- 1111 Holley Ct Unit 113
- 221 N Kenilworth Ave Unit 105
- 203 N Kenilworth Ave Unit 2P
- 727 Clinton Place
- 1140 Miller Ave
- 227 N Grove Ave Unit 2271
- 304 N Grove Ave Unit 1B
- 707 Woodbine Ave
