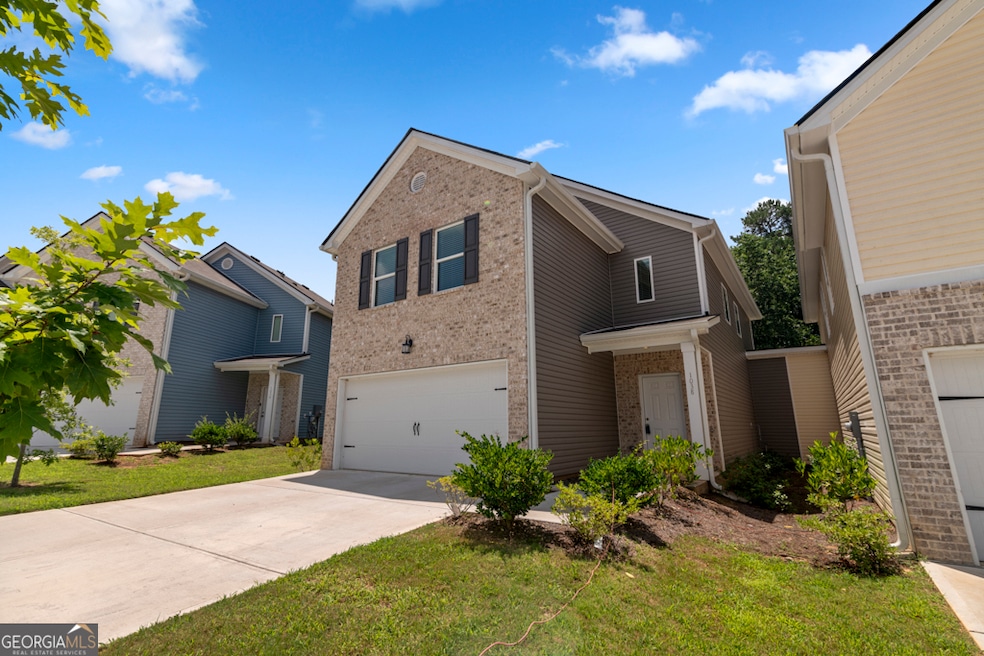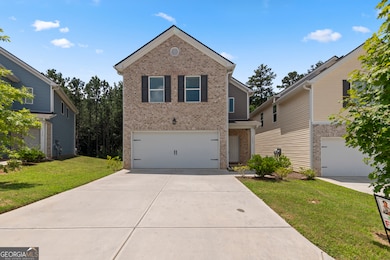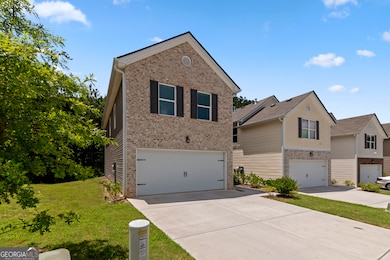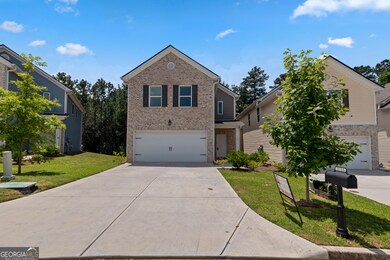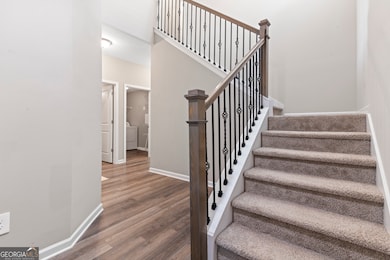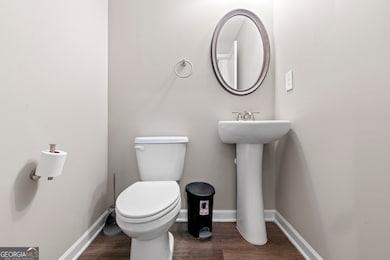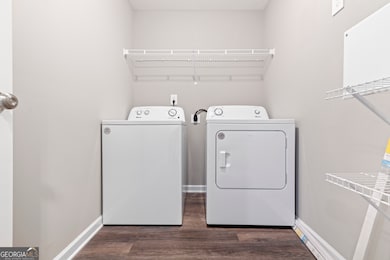1038 Valley Rock Dr Lithonia, GA 30058
Stone Mountain NeighborhoodHighlights
- Wood Flooring
- High Ceiling
- Double Vanity
- 1 Fireplace
- Stainless Steel Appliances
- Walk-In Closet
About This Home
Trendy townhome in a quiet subdivision, available for rent. This two story, open concept, end-unit townhome features 4 bedrooms + 2.5 bathrooms. Hardwood flooring throughout the common area, granite counter tops with stainless steel appliances in an open kitchen a living room area that's perfect for entertaining and family gatherings. All bedrooms are on the second floor. Generously sized secondary bedrooms plus a large primary suite, grand primary bathroom and walk in closets for ample storage. If you're seeking convenience and comfort, this property is the perfect candidate! Washer & Dryer included. Tenant responsible for trash services, $30/month. Application Fee: $47/Adult. Pets Allowed at landlords discretion. Employed applicants must provide ID, 30 days pay stubs. Self-Employed applicants must provide ID, and last two years tax returns. If taxes for self-employed applicant have not been filed, will need 6 months bank statements, and $4,700 security deposit will be due at lease signing. Lease Term - 24 months. Do Not Show Up To The Property Unannounced! Must contact listing agent to schedule a tour.
Townhouse Details
Home Type
- Townhome
Est. Annual Taxes
- $3,320
Year Built
- Built in 2019
Lot Details
- 1,307 Sq Ft Lot
Home Design
- Composition Roof
- Vinyl Siding
- Brick Front
Interior Spaces
- 2,024 Sq Ft Home
- 2-Story Property
- High Ceiling
- 1 Fireplace
- Two Story Entrance Foyer
Kitchen
- Microwave
- Dishwasher
- Stainless Steel Appliances
- Disposal
Flooring
- Wood
- Carpet
Bedrooms and Bathrooms
- 4 Bedrooms
- Walk-In Closet
- Double Vanity
Laundry
- Dryer
- Washer
Parking
- Garage
- Garage Door Opener
Schools
- Shadow Rock Elementary School
- Stephenson Middle School
- Stephenson High School
Utilities
- Central Heating and Cooling System
- Underground Utilities
- Gas Water Heater
- High Speed Internet
- Phone Available
- Cable TV Available
Listing and Financial Details
- Security Deposit $3,525
- 24-Month Lease Term
- $47 Application Fee
Community Details
Overview
- Property has a Home Owners Association
- Parkview At Shadow Rock Lakes Subdivision
Amenities
- Laundry Facilities
Pet Policy
- Pets Allowed
- Pet Deposit $300
Map
Source: Georgia MLS
MLS Number: 10553775
APN: 16-098-01-253
- 1062 Valley Rock Dr
- 6341 Lake Valley Point
- 6398 Shadow Square
- 6393 Shadow Square
- 6373 Shadow Square
- 611 Shadow Valley Ct
- 646 Lakes Cir
- 579 Shadow Lake Dr
- 1117 Falkirk Ln
- 6183 Lake Valley Point
- 1174 Falkirk Ln
- 1148 Falkirk Ln
- 1130 Falkirk Ln
- 541 Shadow Valley Ct
- 1114 Southland Bluff
- 513 Shadow Valley Ct
- 737 Shadow Lake Dr
- 1043 Carriage Trace Cir
- 1030 Carriage Trace Cir
- 1006 Valley Rock Dr
- 534 Shadow Valley Ct
- 503 Shadow Valley Ct
- 6401 Alford Cir
- 6346 Alford Cir
- 6453 Alford Way
- 2109 Valerie Bluff
- 6482 Alford Way
- 6468 Berryvale Dr
- 1000 Cliffside Run
- 6578 Carriage Ln
- 736 Ashley Ln
- 1109 Erie Cir
- 675 Conisburgh Ct
- 1149 Alford Rd
- 6616 Swift Creek Rd
- 1420 Denfield Ct
- 1305 Sandybrook Ct
- 595 Grande View
- 1465 Duren Farms Dr
