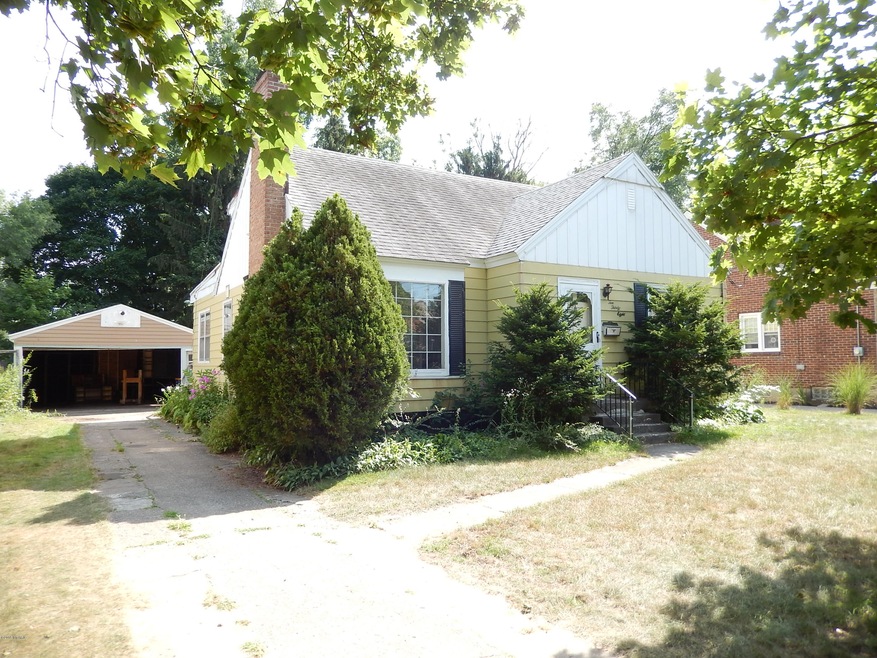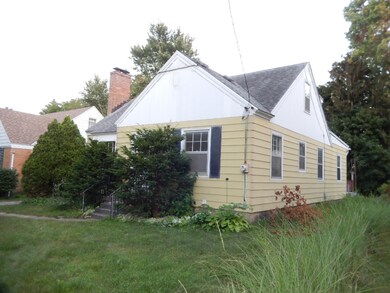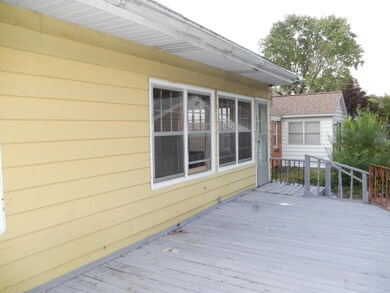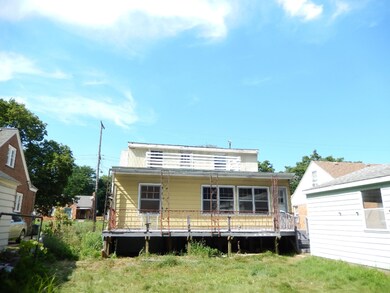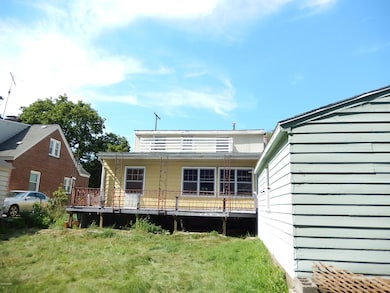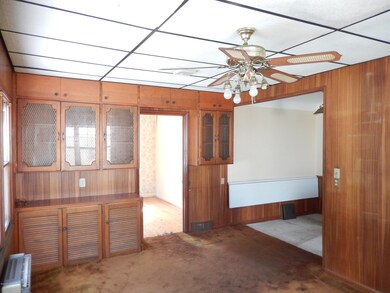
1038 Walsh St SE Grand Rapids, MI 49507
Alger Heights NeighborhoodEstimated Value: $280,000 - $373,000
Highlights
- Fireplace in Kitchen
- Storm Windows
- 2 Car Garage
- Traditional Architecture
- Forced Air Heating System
- High Speed Internet
About This Home
As of August 2015Alger Heights opportunity to purchase a home that hasn't been on the market. Large house with 4 Bedrooms 2 Baths and 2 car garage. Would be a great for a renovation loan..
Last Agent to Sell the Property
Keller Williams Realty Rivertown Listed on: 07/28/2015

Home Details
Home Type
- Single Family
Year Built
- Built in 1945
Lot Details
- 7,013 Sq Ft Lot
- Lot Dimensions are 54x130
- Level Lot
Parking
- 2 Car Garage
Home Design
- Traditional Architecture
- Composition Roof
- Aluminum Siding
Interior Spaces
- 1,652 Sq Ft Home
- 2-Story Property
- Basement Fills Entire Space Under The House
- Storm Windows
- Fireplace in Kitchen
Bedrooms and Bathrooms
- 5 Bedrooms
- 2 Full Bathrooms
Location
- Mineral Rights Excluded
Utilities
- Forced Air Heating System
- Heating System Uses Natural Gas
- Natural Gas Water Heater
- High Speed Internet
- Phone Connected
- Cable TV Available
Ownership History
Purchase Details
Home Financials for this Owner
Home Financials are based on the most recent Mortgage that was taken out on this home.Purchase Details
Similar Homes in Grand Rapids, MI
Home Values in the Area
Average Home Value in this Area
Purchase History
| Date | Buyer | Sale Price | Title Company |
|---|---|---|---|
| Cole Janneke | $76,000 | Midstate Title Agency Llc | |
| Zervos K Ts | -- | -- |
Mortgage History
| Date | Status | Borrower | Loan Amount |
|---|---|---|---|
| Open | Cole Janneke | $141,000 | |
| Closed | Cole Janneke | $160,000 |
Property History
| Date | Event | Price | Change | Sq Ft Price |
|---|---|---|---|---|
| 08/28/2015 08/28/15 | Sold | $76,000 | -10.5% | $46 / Sq Ft |
| 08/12/2015 08/12/15 | Pending | -- | -- | -- |
| 07/28/2015 07/28/15 | For Sale | $84,900 | -- | $51 / Sq Ft |
Tax History Compared to Growth
Tax History
| Year | Tax Paid | Tax Assessment Tax Assessment Total Assessment is a certain percentage of the fair market value that is determined by local assessors to be the total taxable value of land and additions on the property. | Land | Improvement |
|---|---|---|---|---|
| 2024 | $2,708 | $154,200 | $0 | $0 |
| 2023 | $2,748 | $130,800 | $0 | $0 |
| 2022 | $2,608 | $113,300 | $0 | $0 |
| 2021 | $2,550 | $105,300 | $0 | $0 |
| 2020 | $2,438 | $94,200 | $0 | $0 |
| 2019 | $2,554 | $84,700 | $0 | $0 |
| 2018 | $2,466 | $76,400 | $0 | $0 |
| 2017 | $2,401 | $68,800 | $0 | $0 |
| 2016 | $2,430 | $63,900 | $0 | $0 |
| 2015 | $2,602 | $63,900 | $0 | $0 |
| 2013 | -- | $57,100 | $0 | $0 |
Agents Affiliated with this Home
-
Eric Stenstrom

Seller's Agent in 2015
Eric Stenstrom
Keller Williams Realty Rivertown
(616) 425-9505
11 Total Sales
-
Tami Huitsing
T
Buyer's Agent in 2015
Tami Huitsing
Anchor Realty LLC
(616) 901-4871
38 Total Sales
Map
Source: Southwestern Michigan Association of REALTORS®
MLS Number: 15040563
APN: 41-18-08-380-007
- 815 Reynard St SE
- 2426 Raymond Ave SE
- 2550 Eastern Ave SE Unit 102
- 2550 Eastern Ave SE Unit 125
- 2550 Eastern Ave SE Unit 108
- 2550 Eastern Ave SE Unit 122
- 2550 Eastern Ave SE Unit 115
- 2550 Eastern Ave SE Unit 129
- 2550 Eastern Ave SE Unit 126
- 2550 Eastern Ave SE Unit 109
- 2550 Eastern Ave SE Unit 105
- 2550 Eastern Ave SE Unit 112
- 2550 Eastern Ave SE Unit 101
- 2550 Eastern Ave SE Unit 114
- 2550 Eastern Ave SE Unit 128
- 2550 Eastern Ave SE Unit 111
- 2550 Eastern Ave SE Unit 127
- 2550 Eastern Ave SE Unit 107
- 2550 Eastern Ave SE Unit 104
- 2550 Eastern Ave SE Unit 124
- 1038 Walsh St SE
- 1044 Walsh St SE
- 1034 Walsh St SE
- 1028 Walsh St SE
- 1100 Walsh St SE
- 1039 Walsh St SE
- 2655 Almont Ave SE
- 2721 Almont Ave SE
- 1033 Walsh St SE
- 2720 Belfast Ave SE
- 1106 Walsh St SE
- 2654 Belfast Ave SE
- 1018 Walsh St SE
- 1101 Walsh St SE
- 2722 Almont Ave SE
- 2645 Almont Ave SE
- 1105 Walsh St SE
- 1012 Walsh St SE
- 2644 Belfast Ave SE
- 1112 Walsh St SE
