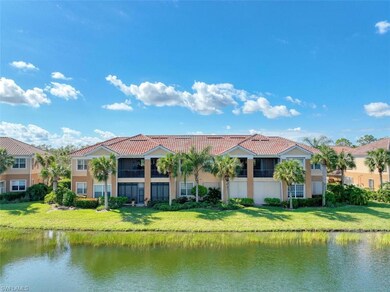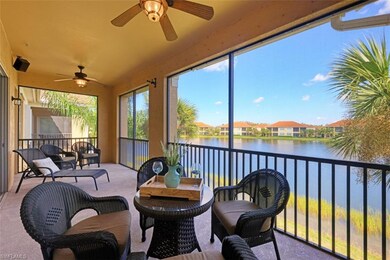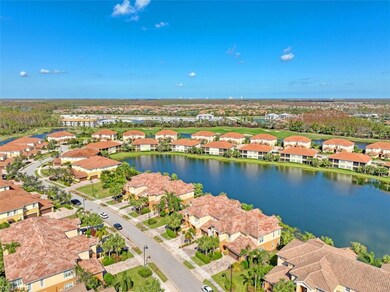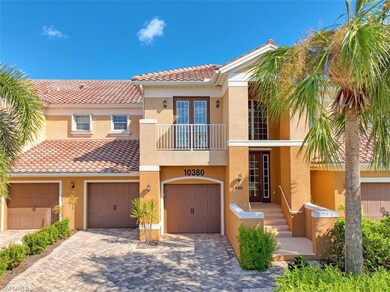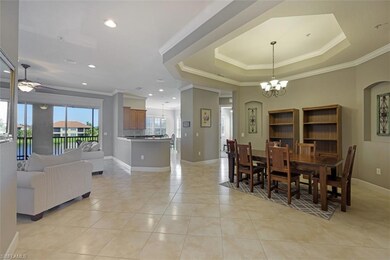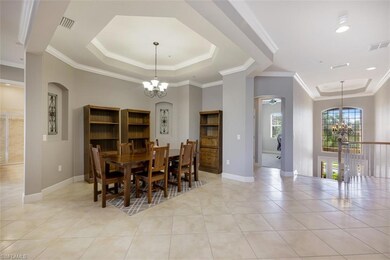
10380 Glastonbury Cir Unit 202 Fort Myers, FL 33913
Arborwood NeighborhoodEstimated Value: $579,000 - $602,728
Highlights
- Lake Front
- Fitness Center
- Pond View
- Golf Course Community
- Sauna
- Carriage House
About This Home
As of February 2023C7125 - TRANQUIL BIG WATER LAKE VIEWS AND NEW, STATE OF THE ART COMFORTABLE GLASS ELEVATOR are only two of the best features of this spacious upper condo. This Centex designed home features 3 bedrooms all with en suite full bathrooms, a den, plus a bonus home office providing privacy to work or read. The large kitchen with eat-in morning room has dark granite countertops cabinets complimented by maples cabinetry & stainless appliances. Plantation shutters, crown mouldings, tray ceilings ceiling fans, diagonal tile all add to the allure. The large master bedroom w/ huge walk in closet leads directly to the screened lanai. Enjoy sunrise and sunset with a birds eye view of the lake below. The Plantation is about to debut new additions to the activity center with more pickle ball, fitness center, and more. The Championship 18 hole golf course for the ultimate enjoyment but membership is not required. This is a rare opportunity for resort style living while being close to shopping, airport & beaches.
Last Agent to Sell the Property
John R Wood Properties License #NAPLES-249524651 Listed on: 09/14/2022

Property Details
Home Type
- Condominium
Est. Annual Taxes
- $8,570
Year Built
- Built in 2009
Lot Details
- Lake Front
- North Facing Home
HOA Fees
Parking
- 2 Car Attached Garage
- Automatic Garage Door Opener
- Deeded Parking
Home Design
- Carriage House
- Concrete Block With Brick
- Stucco
- Tile
Interior Spaces
- 2,758 Sq Ft Home
- 1-Story Property
- Tray Ceiling
- Ceiling Fan
- Shutters
- Single Hung Windows
- Great Room
- Combination Dining and Living Room
- Home Office
- Sauna
- Pond Views
Kitchen
- Eat-In Kitchen
- Breakfast Bar
- Self-Cleaning Oven
- Range
- Microwave
- Ice Maker
- Dishwasher
- Disposal
Flooring
- Carpet
- Tile
Bedrooms and Bathrooms
- 3 Bedrooms
- Split Bedroom Floorplan
- 3 Full Bathrooms
- Dual Sinks
- Bathtub With Separate Shower Stall
Laundry
- Laundry Room
- Dryer
- Washer
- Laundry Tub
Home Security
Outdoor Features
- Pond
- Screened Balcony
Utilities
- Central Heating and Cooling System
- Underground Utilities
- High Speed Internet
- Cable TV Available
Listing and Financial Details
- Assessor Parcel Number 14-45-25-P2-00967.0202
Community Details
Overview
- 4 Units
- Low-Rise Condominium
- Somerset Condos
- The Plantation Community
Amenities
- Restaurant
- Clubhouse
Recreation
- Golf Course Community
- Tennis Courts
- Pickleball Courts
- Bocce Ball Court
- Fitness Center
- Community Pool or Spa Combo
- Putting Green
- Bike Trail
Pet Policy
- Pets up to 40 lbs
- Call for details about the types of pets allowed
- 2 Pets Allowed
Security
- Fire and Smoke Detector
Ownership History
Purchase Details
Home Financials for this Owner
Home Financials are based on the most recent Mortgage that was taken out on this home.Purchase Details
Home Financials for this Owner
Home Financials are based on the most recent Mortgage that was taken out on this home.Purchase Details
Home Financials for this Owner
Home Financials are based on the most recent Mortgage that was taken out on this home.Purchase Details
Home Financials for this Owner
Home Financials are based on the most recent Mortgage that was taken out on this home.Similar Homes in Fort Myers, FL
Home Values in the Area
Average Home Value in this Area
Purchase History
| Date | Buyer | Sale Price | Title Company |
|---|---|---|---|
| Carlson Peggy A | $599,000 | Cottrell Title & Escrow | |
| Nestor Patricia A | $346,000 | Bonita Title Inc | |
| Folts Richard W | $334,000 | Townsend Title Insurance Age | |
| Qualls Joseph | $295,000 | Pgp Title |
Mortgage History
| Date | Status | Borrower | Loan Amount |
|---|---|---|---|
| Previous Owner | Nestor Patricia A | $276,800 | |
| Previous Owner | Folts Richard W | $25,000 | |
| Previous Owner | Folts Richard W | $184,000 | |
| Previous Owner | Qualls Joseph | $265,500 |
Property History
| Date | Event | Price | Change | Sq Ft Price |
|---|---|---|---|---|
| 02/27/2023 02/27/23 | Sold | $599,000 | -3.2% | $217 / Sq Ft |
| 02/06/2023 02/06/23 | Pending | -- | -- | -- |
| 11/12/2022 11/12/22 | Price Changed | $619,000 | -1.6% | $224 / Sq Ft |
| 09/14/2022 09/14/22 | For Sale | $629,000 | +81.8% | $228 / Sq Ft |
| 03/31/2021 03/31/21 | Sold | $346,000 | +0.3% | $126 / Sq Ft |
| 01/30/2021 01/30/21 | Pending | -- | -- | -- |
| 01/29/2021 01/29/21 | For Sale | $345,000 | +3.3% | $126 / Sq Ft |
| 02/06/2015 02/06/15 | Sold | $334,000 | -5.9% | $122 / Sq Ft |
| 01/07/2015 01/07/15 | Pending | -- | -- | -- |
| 05/26/2014 05/26/14 | For Sale | $354,900 | -- | $129 / Sq Ft |
Tax History Compared to Growth
Tax History
| Year | Tax Paid | Tax Assessment Tax Assessment Total Assessment is a certain percentage of the fair market value that is determined by local assessors to be the total taxable value of land and additions on the property. | Land | Improvement |
|---|---|---|---|---|
| 2024 | $9,932 | $478,543 | -- | -- |
| 2023 | $9,932 | $437,136 | $0 | $0 |
| 2022 | $8,927 | $397,396 | $0 | $397,396 |
| 2021 | $6,441 | $293,126 | $0 | $293,126 |
| 2020 | $6,434 | $277,780 | $0 | $277,780 |
| 2019 | $6,812 | $292,932 | $0 | $0 |
| 2018 | $6,745 | $287,470 | $0 | $287,470 |
| 2017 | $7,313 | $287,208 | $0 | $0 |
| 2016 | $6,953 | $281,301 | $0 | $281,301 |
| 2015 | $6,196 | $269,100 | $0 | $269,100 |
| 2014 | -- | $279,800 | $0 | $279,800 |
| 2013 | -- | $255,000 | $0 | $255,000 |
Agents Affiliated with this Home
-
Cindy Conlin

Seller's Agent in 2023
Cindy Conlin
John R. Wood Properties
(239) 300-3528
3 in this area
59 Total Sales
-
James Johnston

Buyer's Agent in 2023
James Johnston
Knowledge Base Real Estate
(239) 318-5631
2 in this area
60 Total Sales
-
Allyson Evans

Seller's Agent in 2021
Allyson Evans
Keller Williams Elite Realty
(214) 704-8299
87 in this area
100 Total Sales
-
Glynis Dekle

Seller's Agent in 2015
Glynis Dekle
United Real Estate Infinity
(239) 673-2007
1 in this area
85 Total Sales
-
T
Buyer's Agent in 2015
Tom Unglaub
Map
Source: Naples Area Board of REALTORS®
MLS Number: 222070309
APN: 14-45-25-P2-00967.0202
- 10370 Glastonbury Cir Unit 202
- 10390 Glastonbury Cir Unit 102
- 10381 Glastonbury Cir Unit 102
- 10230 Glastonbury Cir Unit 202
- 10240 Glastonbury Cir Unit 202
- 12132 Corcoran Place
- 10231 Glastonbury Cir Unit 102
- 10271 Glastonbury Cir Unit 202
- 10911 Glenhurst St
- 10840 Glenhurst St
- 12735 Kingsmill Way
- 10817 Dennington Rd
- 11924 Five Waters Cir
- 10805 Dennington Rd
- 10947 Clarendon St
- 10135 Chesapeake Bay Dr
- 12905 New Market St Unit 102
- 11987 Macquarie Way
- 11728 Oakwood Preserve Place
- 10980 Clarendon St
- 10380 Glastonbury Cir
- 10380 Glastonbury Cir Unit 201
- 10380 Glastonbury Cir Unit 102
- 10380 Glastonbury Cir Unit 101
- 10380 Glastonbury Cir Unit 202
- 10370 Glastonbury Cir Unit 201
- 10370 Glastonbury Cir Unit 102
- 10370 Glastonbury Cir Unit 101
- 10390 Glastonbury Cir Unit 202
- 10390 Glastonbury Cir Unit 101
- 10390 Glastonbury Cir Unit 201
- 10371 Glastonbury Cir Unit 202
- 10371 Glastonbury Cir Unit 201
- 10371 Glastonbury Cir Unit 101
- 10371 Glastonbury Cir Unit 102
- 10381 Glastonbury Cir Unit 202
- 10381 Glastonbury Cir Unit 201
- 10381 Glastonbury Cir Unit 101
- 10391 Glastonbury Cir
- 10391 Glastonbury Cir Unit 202

