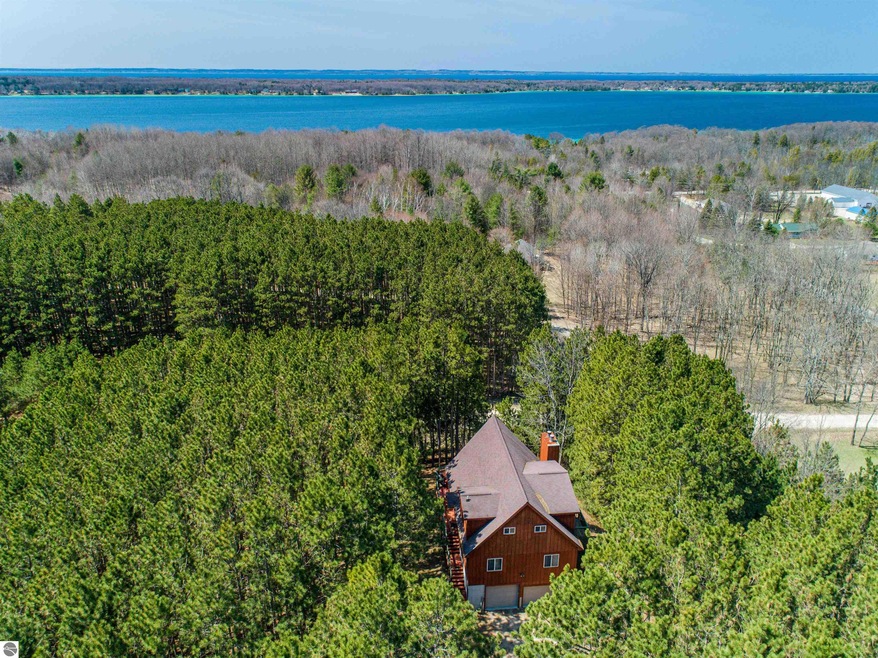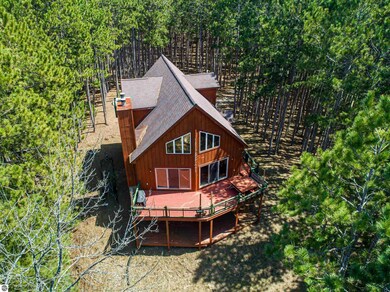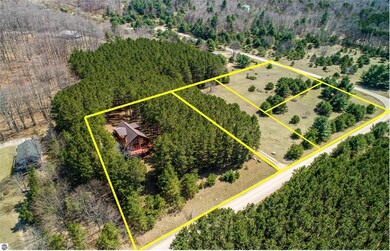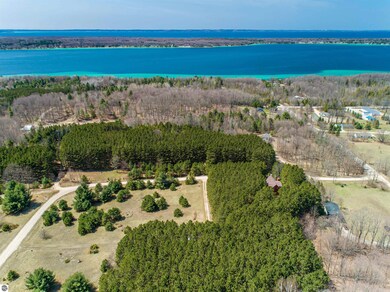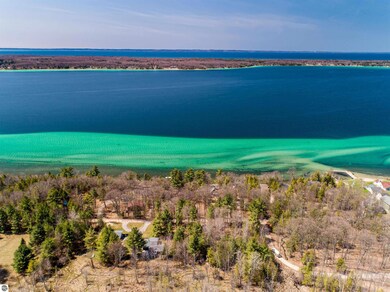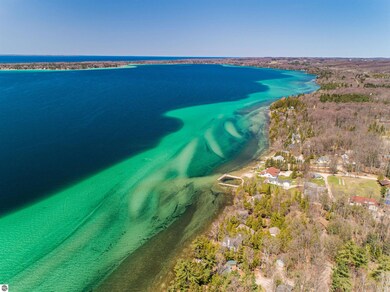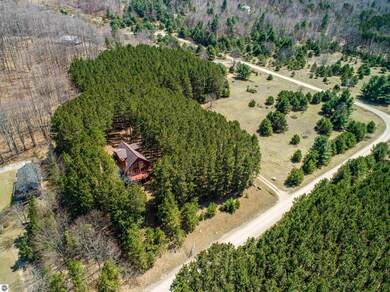
10380 Maple View Dr Central Lake, MI 49622
Highlights
- Deeded Waterfront Access Rights
- Sandy Beach
- Countryside Views
- 23 Feet of Waterfront
- Sauna
- Chalet
About This Home
As of November 2024Beautiful Up North retreat is close to everything and yet is nestled in a Ponderosa pine forest of Northwest Michigan. This home was built with love and entertaining in mind. So many great features from the custom stone work in the entry way, to the sauna in the lower level. This home is ready for you to come and enjoy, it also includes over 3 acres of land and comes with deeded shared access on Torch Lake. A perfect spot to cool off on the warm summer days, have a picnic and enjoy the sunsets. This home and property is truly a must see. From the on-demand water, remotely control your heat settings while you are gone. The open floor plan on the main floor is great for entertaining, the deck spans the front of the home and has a built in seating area. Perfect for watching the sunsets and enjoy the feel of a "tree-fort" like setting.
Last Agent to Sell the Property
REO-TCBellaire-233025 License #6501376954 Listed on: 05/02/2022

Home Details
Home Type
- Single Family
Est. Annual Taxes
- $2,133
Year Built
- Built in 2000
Lot Details
- 3.14 Acre Lot
- Lot Dimensions are 290x643x196x800
- 23 Feet of Waterfront
- Dirt Road
- Sandy Beach
- Lot Has A Rolling Slope
- Wooded Lot
- The community has rules related to zoning restrictions
HOA Fees
- $42 Monthly HOA Fees
Property Views
- Countryside Views
- Seasonal Views
Home Design
- Chalet
- Frame Construction
- Asphalt Roof
- Wood Siding
Interior Spaces
- 2,066 Sq Ft Home
- 2-Story Property
- Vaulted Ceiling
- Ceiling Fan
- Wood Burning Fireplace
- Gas Fireplace
- Drapes & Rods
- Blinds
- Entrance Foyer
- Den
- Sauna
- Basement Fills Entire Space Under The House
Kitchen
- Oven or Range
- Recirculated Exhaust Fan
- Microwave
- Dishwasher
- Kitchen Island
- Solid Surface Countertops
- Disposal
Bedrooms and Bathrooms
- 4 Bedrooms
- Walk-In Closet
- 3 Bathrooms
Laundry
- Dryer
- Washer
Parking
- 2 Car Attached Garage
- Garage Door Opener
- Drive Under Main Level
- Gravel Driveway
Outdoor Features
- Deeded Waterfront Access Rights
- Waterfront Park
- Tiered Deck
Utilities
- Forced Air Zoned Heating and Cooling System
- Well
- Water Heated On Demand
- Cable TV Available
Community Details
Overview
- North Torch Lake Estates Community
Recreation
- Water Sports
Ownership History
Purchase Details
Similar Homes in Central Lake, MI
Home Values in the Area
Average Home Value in this Area
Purchase History
| Date | Type | Sale Price | Title Company |
|---|---|---|---|
| Deed | -- | -- |
Property History
| Date | Event | Price | Change | Sq Ft Price |
|---|---|---|---|---|
| 11/27/2024 11/27/24 | Sold | $456,400 | -0.8% | $221 / Sq Ft |
| 10/02/2024 10/02/24 | Price Changed | $459,900 | -3.2% | $223 / Sq Ft |
| 09/11/2024 09/11/24 | For Sale | $475,000 | +10.5% | $230 / Sq Ft |
| 06/10/2022 06/10/22 | Sold | $430,000 | +14.7% | $208 / Sq Ft |
| 06/02/2022 06/02/22 | Pending | -- | -- | -- |
| 05/02/2022 05/02/22 | For Sale | $375,000 | -- | $182 / Sq Ft |
Tax History Compared to Growth
Tax History
| Year | Tax Paid | Tax Assessment Tax Assessment Total Assessment is a certain percentage of the fair market value that is determined by local assessors to be the total taxable value of land and additions on the property. | Land | Improvement |
|---|---|---|---|---|
| 2024 | $29 | $108,400 | $0 | $0 |
| 2023 | $2,821 | $82,100 | $0 | $0 |
| 2022 | $2,215 | $75,600 | $0 | $0 |
| 2021 | $2,133 | $71,000 | $0 | $0 |
| 2020 | $2,109 | $64,000 | $0 | $0 |
| 2019 | $2,061 | $54,300 | $0 | $0 |
| 2018 | $2,006 | $62,700 | $0 | $0 |
| 2017 | $1,916 | $62,700 | $0 | $0 |
| 2016 | $1,412 | $59,400 | $0 | $0 |
| 2015 | -- | $46,700 | $0 | $0 |
| 2014 | -- | $48,200 | $0 | $0 |
| 2013 | -- | $44,700 | $0 | $0 |
Agents Affiliated with this Home
-
Bob Brick

Seller's Agent in 2024
Bob Brick
RE/MAX Michigan
(231) 715-1464
781 Total Sales
-
N
Buyer's Agent in 2024
Non Member Office
NON-MLS MEMBER OFFICE
-
Stephanie Koppe

Seller's Agent in 2022
Stephanie Koppe
Real Estate One
(231) 642-1603
154 Total Sales
-
Renee Waverly

Buyer's Agent in 2022
Renee Waverly
Brookstone, Realtors
(231) 499-5090
69 Total Sales
Map
Source: Northern Great Lakes REALTORS® MLS
MLS Number: 1899141
APN: 05-02-525-014-00
- V/L NE Torch Lake Dr
- 9791 Paradise Hills Dr
- 000 Paradise Hills Dr Unit 1
- 3463 NE Torch Lake Dr
- 9865 Paradise Hills Dr
- 2802 Coulter Creek Trail
- 3615 Wakwing
- 11767 Wild Cherry Ln
- 11685 Kruger Rd
- 9 Hangar Way
- 6 Hangar Way
- 1204 Hangar Way
- 994 U S 31
- 00 Sugarbush Rd
- 11720 Easy St
- 4133 Shadynook Rd
- 12305 3rd St
- 8197 Ballard St
- 4133 N East Torch Lake Dr
- 1993 West St
