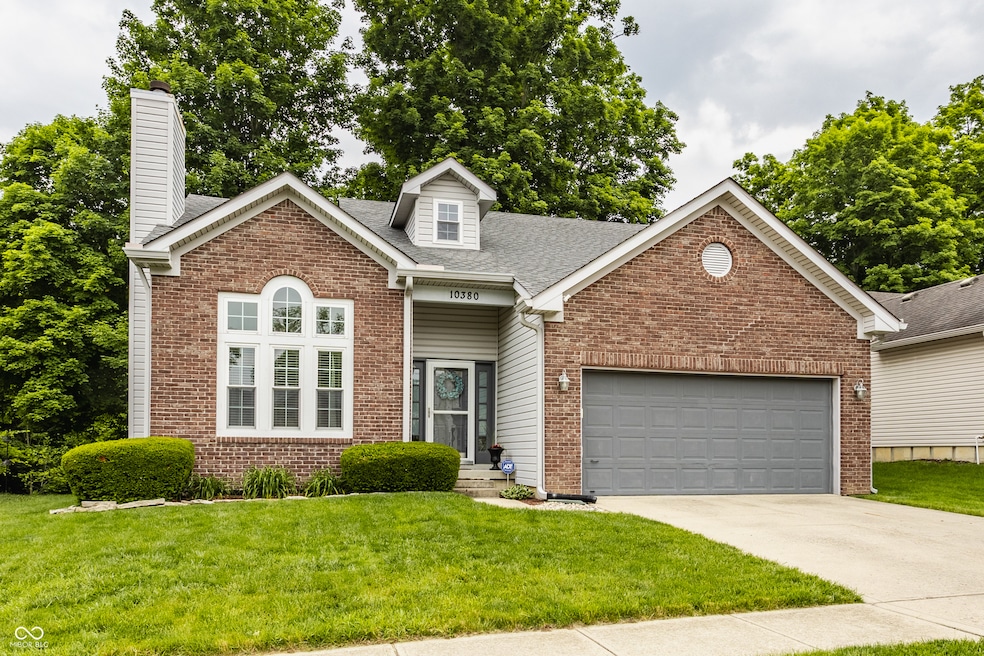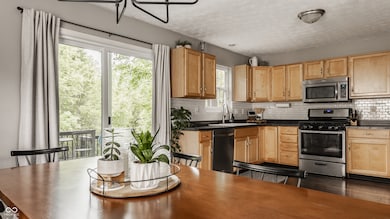
10380 Sand Creek Blvd Fishers, IN 46037
Hawthorn Hills NeighborhoodHighlights
- Craftsman Architecture
- Vaulted Ceiling
- Eat-In Kitchen
- Cumberland Road Elementary School Rated A
- 2 Car Attached Garage
- Walk-In Closet
About This Home
As of August 2025Spacious, light fiilled living in the heart of Fishers. Welcome to 10380 Sand Creek Blvd-an inviting 4-bedroom home offering a flexible floor plan, open living spaces, and a peaceful setting. A vaulted ceiling and living area create an open airy flow, anchored by a main-floor primary suite with ensuite bath and walk-in closet. Upstairs, a loft provides additional living or flex space alongside three bedrooms and a full bath. The finished daylight basement is a true bonus- bright, versatile, and ready for game days, movie nights, or play. Step outside to lush backyard with direct access to scenic walking trails-perfect for quiet mornings or evening strolls.
Home Details
Home Type
- Single Family
Est. Annual Taxes
- $3,804
Year Built
- Built in 1999
Lot Details
- 6,970 Sq Ft Lot
HOA Fees
- $38 Monthly HOA Fees
Parking
- 2 Car Attached Garage
Home Design
- Craftsman Architecture
- Concrete Perimeter Foundation
- Vinyl Construction Material
Interior Spaces
- 2-Story Property
- Vaulted Ceiling
- Living Room with Fireplace
- Combination Kitchen and Dining Room
- Finished Basement
Kitchen
- Eat-In Kitchen
- Gas Oven
- Built-In Microwave
- Dishwasher
- Disposal
Bedrooms and Bathrooms
- 4 Bedrooms
- Walk-In Closet
Laundry
- Dryer
- Washer
Utilities
- Forced Air Heating and Cooling System
- Water Heater
Community Details
- Sand Creek Woods Subdivision
Listing and Financial Details
- Tax Lot 99
- Assessor Parcel Number 291132006007000020
- Seller Concessions Offered
Ownership History
Purchase Details
Home Financials for this Owner
Home Financials are based on the most recent Mortgage that was taken out on this home.Purchase Details
Home Financials for this Owner
Home Financials are based on the most recent Mortgage that was taken out on this home.Purchase Details
Home Financials for this Owner
Home Financials are based on the most recent Mortgage that was taken out on this home.Purchase Details
Home Financials for this Owner
Home Financials are based on the most recent Mortgage that was taken out on this home.Similar Homes in Fishers, IN
Home Values in the Area
Average Home Value in this Area
Purchase History
| Date | Type | Sale Price | Title Company |
|---|---|---|---|
| Warranty Deed | -- | Foundation Title | |
| Warranty Deed | -- | Chicago Title Insurance Co | |
| Warranty Deed | -- | None Available | |
| Warranty Deed | -- | -- |
Mortgage History
| Date | Status | Loan Amount | Loan Type |
|---|---|---|---|
| Open | $315,600 | New Conventional | |
| Previous Owner | $180,200 | New Conventional | |
| Previous Owner | $187,540 | FHA | |
| Previous Owner | $37,000 | Unknown | |
| Previous Owner | $148,000 | Fannie Mae Freddie Mac | |
| Previous Owner | $166,200 | Purchase Money Mortgage |
Property History
| Date | Event | Price | Change | Sq Ft Price |
|---|---|---|---|---|
| 08/05/2025 08/05/25 | Sold | $394,500 | +2.5% | $123 / Sq Ft |
| 06/13/2025 06/13/25 | Pending | -- | -- | -- |
| 06/11/2025 06/11/25 | For Sale | $385,000 | -- | $120 / Sq Ft |
Tax History Compared to Growth
Tax History
| Year | Tax Paid | Tax Assessment Tax Assessment Total Assessment is a certain percentage of the fair market value that is determined by local assessors to be the total taxable value of land and additions on the property. | Land | Improvement |
|---|---|---|---|---|
| 2024 | $3,804 | $367,700 | $42,300 | $325,400 |
| 2023 | $3,804 | $340,600 | $42,300 | $298,300 |
| 2022 | $3,930 | $328,700 | $42,300 | $286,400 |
| 2021 | $3,191 | $268,600 | $42,300 | $226,300 |
| 2020 | $3,009 | $250,100 | $42,300 | $207,800 |
| 2019 | $2,780 | $232,900 | $35,500 | $197,400 |
| 2018 | $2,539 | $216,800 | $35,500 | $181,300 |
| 2017 | $2,307 | $203,000 | $35,500 | $167,500 |
| 2016 | $2,256 | $200,500 | $35,500 | $165,000 |
| 2014 | $1,922 | $188,200 | $35,500 | $152,700 |
| 2013 | $1,922 | $195,000 | $35,500 | $159,500 |
Agents Affiliated with this Home
-
Emily Burford

Seller's Agent in 2025
Emily Burford
@properties
(317) 755-9226
5 in this area
99 Total Sales
-
Tom Endicott

Buyer's Agent in 2025
Tom Endicott
Keller Williams Indpls Metro N
(317) 696-6161
12 in this area
401 Total Sales
Map
Source: MIBOR Broker Listing Cooperative®
MLS Number: 22044193
APN: 29-11-32-006-007.000-020
- 12126 Blue Springs Ln
- 10571 E 116th St
- 11065 Spice Ln
- 12220 Sweet Creek Trail
- 10870 Picket Fence Place
- 9987 Rainbow Falls Ln
- 9741 District Dr N
- 11505 Grassy Ct Unit 102
- 11475 Clay Ct Unit 103
- 12322 Cool Winds Way
- 10047 Perlita Place
- 12638 Granite Ridge Cir
- 9729 District Dr N
- 9732 Junction Station
- 9728 Junction Station
- 10066 Perlita Place
- 11508 Ivy Ln Unit 102
- 11438 Stones Ct Unit 103
- 11438 Stones Ct Unit 101
- 10949 Haig Point Dr






