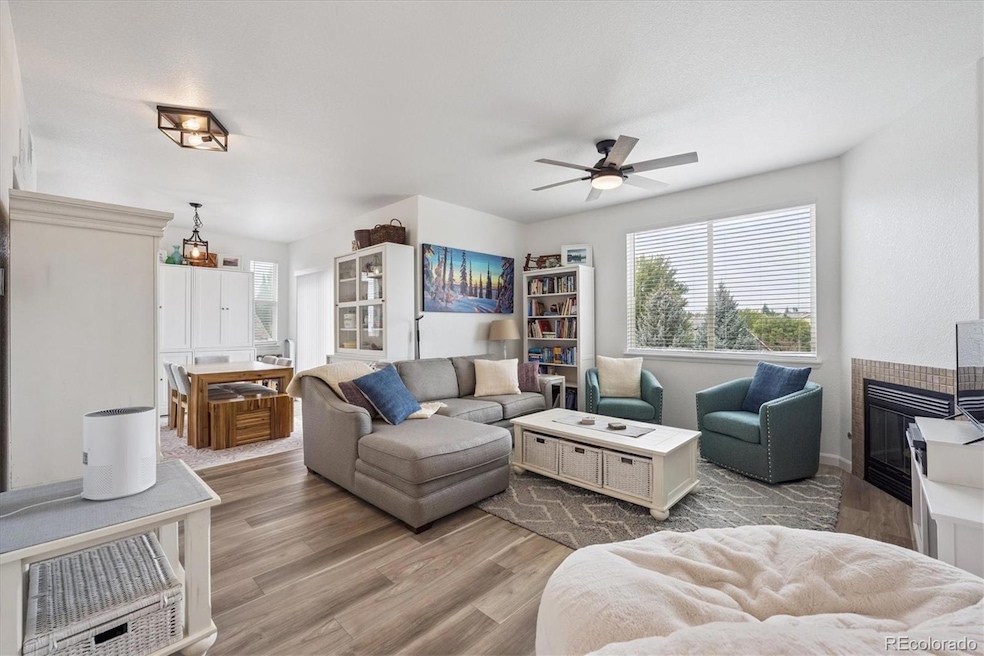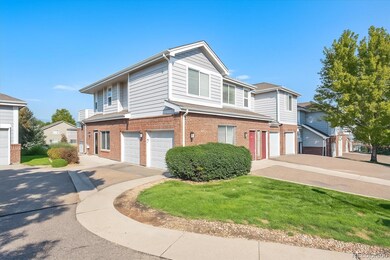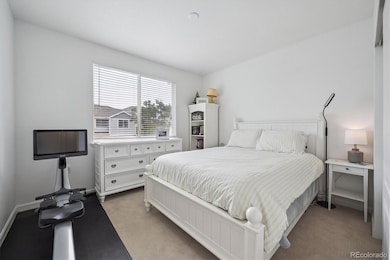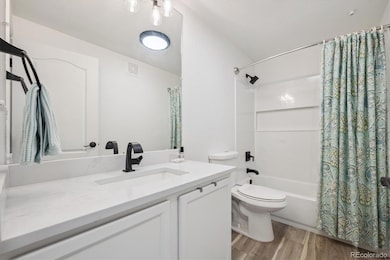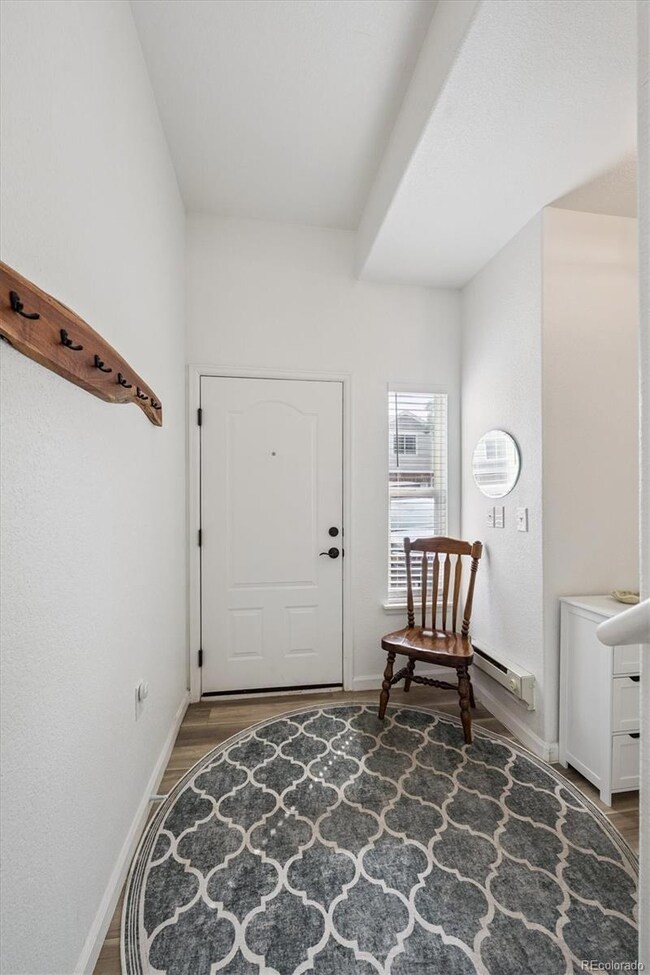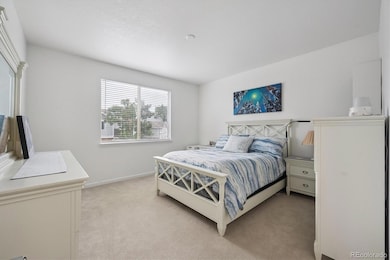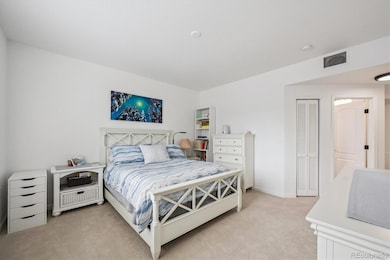10380 W 55th Ln Unit 206 Arvada, CO 80002
Rainbow Ridge NeighborhoodEstimated payment $2,964/month
Highlights
- Primary Bedroom Suite
- Open Floorplan
- End Unit
- Drake Junior High School Rated A-
- Clubhouse
- Great Room with Fireplace
About This Home
Remodeled, Light, Bright, and ready for you! Welcome to this lovely and immaculate home with mountain views off the balcony! This Great Room design is the perfect easy living plan for gathering friends and family. The great room (with cozy fireplace), dining, and kitchen are all open to one another, giving the home a large and bright feeling. Relax on the west balcony and take in the trees and mountain views framing our gorgeous Colorado sunsets. Relax in the large primary bedroom with wonderful walk-in closet space, and a fully remodeled En Suite bath. The second bedroom is also spacious, with a full bath just adjacent, also remodeled. The laundry is in-unit, and the garage is oversized deep for extra storage space. Enjoy the amenities such as pool and clubhouse, easy commute to both downtown and to I-70 to escape to the hills! Welcome home!
Listing Agent
RE/MAX Professionals Brokerage Email: KELLYNICHOLS@REMAX.NET,303-973-3313 License #100031189 Listed on: 09/11/2025

Townhouse Details
Home Type
- Townhome
Est. Annual Taxes
- $2,354
Year Built
- Built in 2005 | Remodeled
Lot Details
- End Unit
- 1 Common Wall
HOA Fees
- $270 Monthly HOA Fees
Parking
- 1 Car Attached Garage
- Oversized Parking
Home Design
- Entry on the 1st floor
- Brick Exterior Construction
- Composition Roof
- Wood Siding
Interior Spaces
- 1,232 Sq Ft Home
- 1-Story Property
- Open Floorplan
- Wired For Data
- Double Pane Windows
- Entrance Foyer
- Great Room with Fireplace
Kitchen
- Eat-In Kitchen
- Oven
- Microwave
- Dishwasher
- Granite Countertops
- Quartz Countertops
- Disposal
Flooring
- Carpet
- Tile
- Vinyl
Bedrooms and Bathrooms
- 2 Main Level Bedrooms
- Primary Bedroom Suite
- Walk-In Closet
- 2 Full Bathrooms
Laundry
- Laundry Room
- Dryer
- Washer
Home Security
Schools
- Vanderhoof Elementary School
- Drake Middle School
- Arvada West High School
Utilities
- Forced Air Heating and Cooling System
- Mini Split Air Conditioners
- Heating System Uses Natural Gas
- Gas Water Heater
Additional Features
- Smoke Free Home
- Balcony
Listing and Financial Details
- Exclusions: Seller's personal property and any staging items
- Assessor Parcel Number 445855
Community Details
Overview
- Association fees include irrigation, ground maintenance, maintenance structure, recycling, snow removal, water
- 2 Units
- Skyline Estates Condominium Association, Phone Number (303) 224-0004
- Skyline Estates Condos Bldg N Subdivision
Amenities
- Clubhouse
Recreation
- Community Pool
- Community Spa
Security
- Carbon Monoxide Detectors
- Fire and Smoke Detector
Map
Home Values in the Area
Average Home Value in this Area
Tax History
| Year | Tax Paid | Tax Assessment Tax Assessment Total Assessment is a certain percentage of the fair market value that is determined by local assessors to be the total taxable value of land and additions on the property. | Land | Improvement |
|---|---|---|---|---|
| 2024 | $2,357 | $24,297 | -- | $24,297 |
| 2023 | $2,357 | $24,297 | $0 | $24,297 |
| 2022 | $2,377 | $24,272 | $0 | $24,272 |
| 2021 | $2,416 | $24,971 | $0 | $24,971 |
| 2020 | $2,042 | $21,159 | $0 | $21,159 |
| 2019 | $2,014 | $21,159 | $0 | $21,159 |
| 2018 | $1,379 | $14,079 | $0 | $14,079 |
| 2017 | $1,262 | $14,079 | $0 | $14,079 |
| 2016 | $1,420 | $14,926 | $1 | $14,925 |
| 2015 | $1,058 | $14,926 | $1 | $14,925 |
| 2014 | $1,058 | $10,445 | $1 | $10,444 |
Property History
| Date | Event | Price | List to Sale | Price per Sq Ft |
|---|---|---|---|---|
| 09/11/2025 09/11/25 | For Sale | $475,000 | -- | $386 / Sq Ft |
Purchase History
| Date | Type | Sale Price | Title Company |
|---|---|---|---|
| Special Warranty Deed | $475,000 | First Integrity Title | |
| Quit Claim Deed | -- | None Available | |
| Special Warranty Deed | $205,860 | None Available | |
| Special Warranty Deed | $204,239 | Land Title Guarantee Company |
Mortgage History
| Date | Status | Loan Amount | Loan Type |
|---|---|---|---|
| Open | $451,250 | Balloon | |
| Previous Owner | $163,350 | Purchase Money Mortgage | |
| Closed | $20,400 | No Value Available |
Source: REcolorado®
MLS Number: 7065719
APN: 39-161-02-031
- 5537 Lewis Ct Unit 4
- 10337 W 55th Place Unit 204
- 5544 Lewis St Unit 203
- 10239 W 55th Dr Unit 3
- 6730 W 54th Ave
- 11237 W 55th Ln
- 5387 Pierson Ct
- 5368 Quail St
- 11201 W 53rd Dr
- 5870 Nelson Ct
- 11205 W 53rd Ln
- 5864 Parfet St
- 5293 Quail Way
- 5362 Lynn Dr
- 5812 Queen St
- 10331 W 59th Ave
- 5336 Johnson St
- 9678 W 56th Place
- 5182 Rob Way
- 11198 W 59th Place
- 5534 Lewis St Unit 206
- 10149 W 55th Dr Unit 3
- 5458 Lee St
- 10870 W 53rd Ave
- 5905 Nelson Ct
- 10352 W 59th Ave
- 10068 W 52nd Place
- 9895 W 58th Ave
- 9608 W 56th Place
- 5327 Independence St Unit B
- 9855 W 59th Ave
- 5705 Simms St
- 9700 W 51st Place
- 9555 W 53rd Place
- 6097 Quail Ct
- 9277 W 56th Place Unit B
- 9277 W 56th Place Unit 11
- 10400 W 62nd Place
- 9211 Highland Place Unit ID1285780P
- 11068 W 62nd Place
