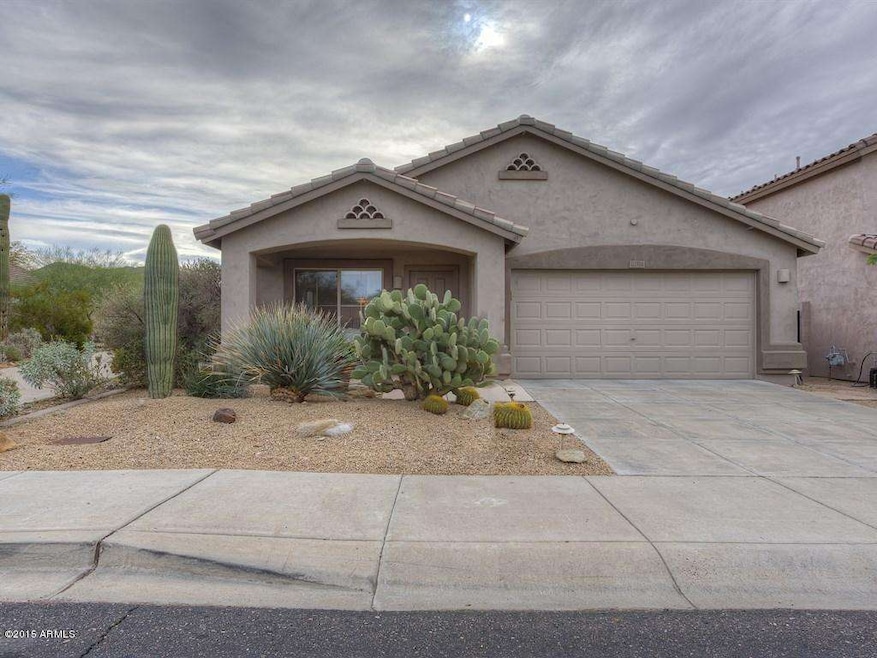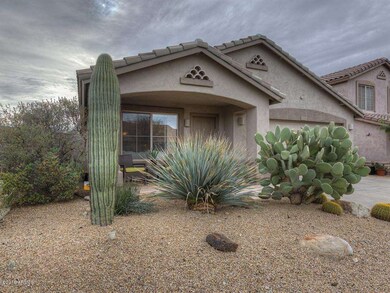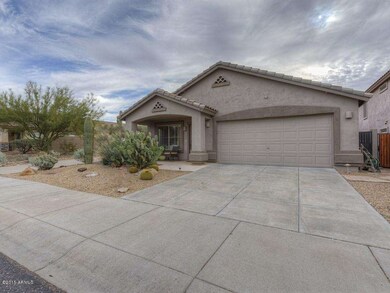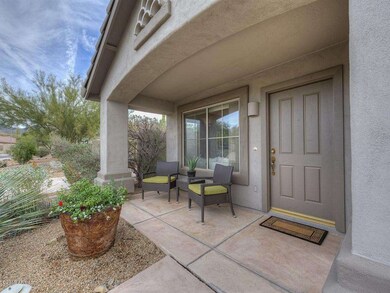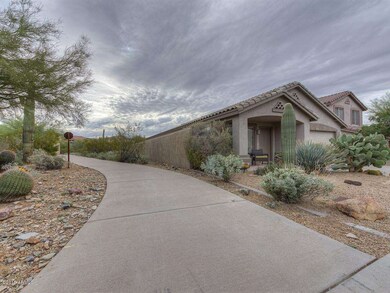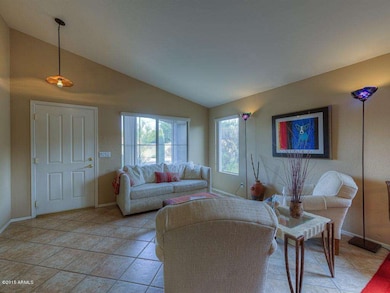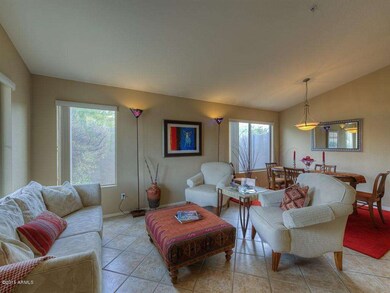
10381 E Texas Sage Ln Scottsdale, AZ 85255
McDowell Mountain Ranch NeighborhoodEstimated Value: $813,000 - $838,000
Highlights
- Golf Course Community
- Heated Spa
- Clubhouse
- Desert Canyon Elementary School Rated A
- Mountain View
- Vaulted Ceiling
About This Home
As of May 2015This gorgeous remodel backs & sides to a wash with a flagstone patio, sparkling pool, built-in BBQ w/mini refrigerator & mountain views! Inside you'll find custom paint colors throughout & ceramic tile flooring on the diagonal. The chef's kitchen boasts oak cabinets w/pull outs, granite counters including a chiseled edge & a center island, travertine backsplash w/glass tile accents, stainless steel Jenn-Air gas range, side by side refrigerator w/icemaker, breakfast bar, RO system & instant hot water. The kitchen opens to the family room w/surround sound & French doors that bring the outside in. Master suite w/walk-in closet & remodeled bath w/custom tiled walk-in shower, scabos natural stone vanities, custom cabinetry duel flush low flow toilet & glass block window. The hall bath was updated well with scabos countertop & vessel sink. Both baths have designer light fixtures & mirrors. Loads of additional upgrades including built-in cabinets in the garage & laundry room, water softener, alarm system w/motion detector, exterior painted in 2013 & more!
Award winning McDowell Mountain Ranch has multiple rec centers with heated pools, spas, tennis, basketball & volleyball courts & children's playgrounds. Numerous trails, both paved & unpaved, meander throughout the community. The McDowell Mountain Golf Club is owned by Phil Mickelson with the clubhouse & restaurant/grill recently remodeled. The City of Scottsdale Aquatic Center w/lazy river & Library is close by in addition to miles and miles of hiking, biking & equestrian trails at the landmark Gateway to the McDowell Sonoran Preserve trailhead.
Home Details
Home Type
- Single Family
Est. Annual Taxes
- $2,205
Year Built
- Built in 1998
Lot Details
- 5,805 Sq Ft Lot
- Desert faces the front and back of the property
- Wrought Iron Fence
- Block Wall Fence
- Front and Back Yard Sprinklers
- Sprinklers on Timer
Parking
- 2 Car Garage
- Garage Door Opener
Home Design
- Wood Frame Construction
- Tile Roof
- Stucco
Interior Spaces
- 1,702 Sq Ft Home
- 1-Story Property
- Vaulted Ceiling
- Ceiling Fan
- Double Pane Windows
- Mountain Views
- Washer and Dryer Hookup
Kitchen
- Breakfast Bar
- Gas Cooktop
- Dishwasher
- Kitchen Island
- Granite Countertops
Flooring
- Carpet
- Tile
Bedrooms and Bathrooms
- 3 Bedrooms
- Walk-In Closet
- Remodeled Bathroom
- Primary Bathroom is a Full Bathroom
- 2 Bathrooms
- Dual Vanity Sinks in Primary Bathroom
Home Security
- Security System Owned
- Fire Sprinkler System
Accessible Home Design
- No Interior Steps
Pool
- Heated Spa
- Heated Pool
Outdoor Features
- Covered patio or porch
- Built-In Barbecue
Schools
- Desert Canyon Elementary School
- Desert Canyon Middle School
- Desert Mountain High School
Utilities
- Refrigerated Cooling System
- Heating System Uses Natural Gas
- High Speed Internet
- Cable TV Available
Listing and Financial Details
- Tax Lot 213
- Assessor Parcel Number 217-61-405
Community Details
Overview
- Property has a Home Owners Association
- Aam Association, Phone Number (480) 473-0877
- Built by Shea Homes
- Mcdowell Mountain Ranch Subdivision, Avalon Floorplan
Amenities
- Clubhouse
- Recreation Room
Recreation
- Golf Course Community
- Tennis Courts
- Community Playground
- Heated Community Pool
- Community Spa
- Bike Trail
Ownership History
Purchase Details
Home Financials for this Owner
Home Financials are based on the most recent Mortgage that was taken out on this home.Purchase Details
Home Financials for this Owner
Home Financials are based on the most recent Mortgage that was taken out on this home.Purchase Details
Home Financials for this Owner
Home Financials are based on the most recent Mortgage that was taken out on this home.Purchase Details
Home Financials for this Owner
Home Financials are based on the most recent Mortgage that was taken out on this home.Purchase Details
Similar Homes in Scottsdale, AZ
Home Values in the Area
Average Home Value in this Area
Purchase History
| Date | Buyer | Sale Price | Title Company |
|---|---|---|---|
| Bidwell Voit Georgetta | $415,000 | First American Title | |
| Barron Stephen M | $248,000 | Security Title Agency | |
| Cohen Md Lance A | $237,500 | Ati Title Agency | |
| Knies Daniel T | $169,532 | First American Title | |
| Shea Homes Arizona Ltd Partnership | -- | First American Title |
Mortgage History
| Date | Status | Borrower | Loan Amount |
|---|---|---|---|
| Previous Owner | Bidwell Voit Georgetta | $332,000 | |
| Previous Owner | Barron Stephen M | $258,000 | |
| Previous Owner | Barron Stephen M | $269,000 | |
| Previous Owner | Barron Stephen M | $232,000 | |
| Previous Owner | Barron Stephen M | $164,000 | |
| Previous Owner | Barron Stephen M | $25,000 | |
| Previous Owner | Barron Stephen M | $227,500 | |
| Previous Owner | Barron Stephen M | $223,200 | |
| Previous Owner | Cohen Md Lance A | $190,000 | |
| Previous Owner | Knies Daniel T | $177,850 |
Property History
| Date | Event | Price | Change | Sq Ft Price |
|---|---|---|---|---|
| 05/01/2015 05/01/15 | Sold | $415,000 | -3.5% | $244 / Sq Ft |
| 02/23/2015 02/23/15 | Pending | -- | -- | -- |
| 01/29/2015 01/29/15 | For Sale | $430,000 | -- | $253 / Sq Ft |
Tax History Compared to Growth
Tax History
| Year | Tax Paid | Tax Assessment Tax Assessment Total Assessment is a certain percentage of the fair market value that is determined by local assessors to be the total taxable value of land and additions on the property. | Land | Improvement |
|---|---|---|---|---|
| 2025 | $2,468 | $43,118 | -- | -- |
| 2024 | $2,411 | $41,064 | -- | -- |
| 2023 | $2,411 | $54,460 | $10,890 | $43,570 |
| 2022 | $2,294 | $42,770 | $8,550 | $34,220 |
| 2021 | $2,690 | $39,600 | $7,920 | $31,680 |
| 2020 | $2,684 | $37,100 | $7,420 | $29,680 |
| 2019 | $2,608 | $35,060 | $7,010 | $28,050 |
| 2018 | $2,553 | $33,310 | $6,660 | $26,650 |
| 2017 | $2,418 | $32,320 | $6,460 | $25,860 |
| 2016 | $2,378 | $31,380 | $6,270 | $25,110 |
| 2015 | $2,300 | $30,350 | $6,070 | $24,280 |
Agents Affiliated with this Home
-
Helene Cass

Seller's Agent in 2015
Helene Cass
HomeSmart
(480) 703-3379
27 in this area
40 Total Sales
-
Riki Sadosky

Seller Co-Listing Agent in 2015
Riki Sadosky
Lori Blank & Associates, LLC
(480) 323-5602
1 in this area
9 Total Sales
-
Gregory Test
G
Buyer's Agent in 2015
Gregory Test
HomeSmart
8 Total Sales
Map
Source: Arizona Regional Multiple Listing Service (ARMLS)
MLS Number: 5229167
APN: 217-61-405
- 10399 E Hillery Dr
- 10323 E Caribbean Ln
- 10646 E Butherus Dr
- 10179 E Camelot Ct
- 14393 N 101st St
- 14345 N 101st St
- 10448 E Conieson Rd
- 10572 E Autumn Sage Dr
- 10694 E Redfield Rd
- 10788 E Raintree Dr
- 10737 E Gelding Dr
- 13993 N 102nd St
- 15691 N 104th Place
- 10160 E Conieson Rd
- 14460 N 100th Way Unit II
- 10141 E Floriade Dr
- 10239 E Salt Bush Dr
- 10572 E Tierra Buena Ln
- 14545 N 99th St
- 10431 E Morning Star Dr
- 10381 E Texas Sage Ln
- 10375 E Texas Sage Ln
- 10393 E Texas Sage Ln
- 10369 E Texas Sage Ln
- 10363 E Texas Sage Ln
- 10399 E Texas Sage Ln
- 14859 N 103rd Place
- 10357 E Texas Sage Ln
- 14871 N 103rd Place
- 10405 E Texas Sage Ln
- 14916 N 103rd Way
- 10358 E Texas Sage Ln
- 10351 E Texas Sage Ln Unit U
- 10411 E Texas Sage Ln
- 14883 N 103rd Place
- 14928 N 103rd Way
- 10352 E Texas Sage Ln
- 10417 E Texas Sage Ln
- 10345 E Texas Sage Ln
- 10346 E Texas Sage Ln
