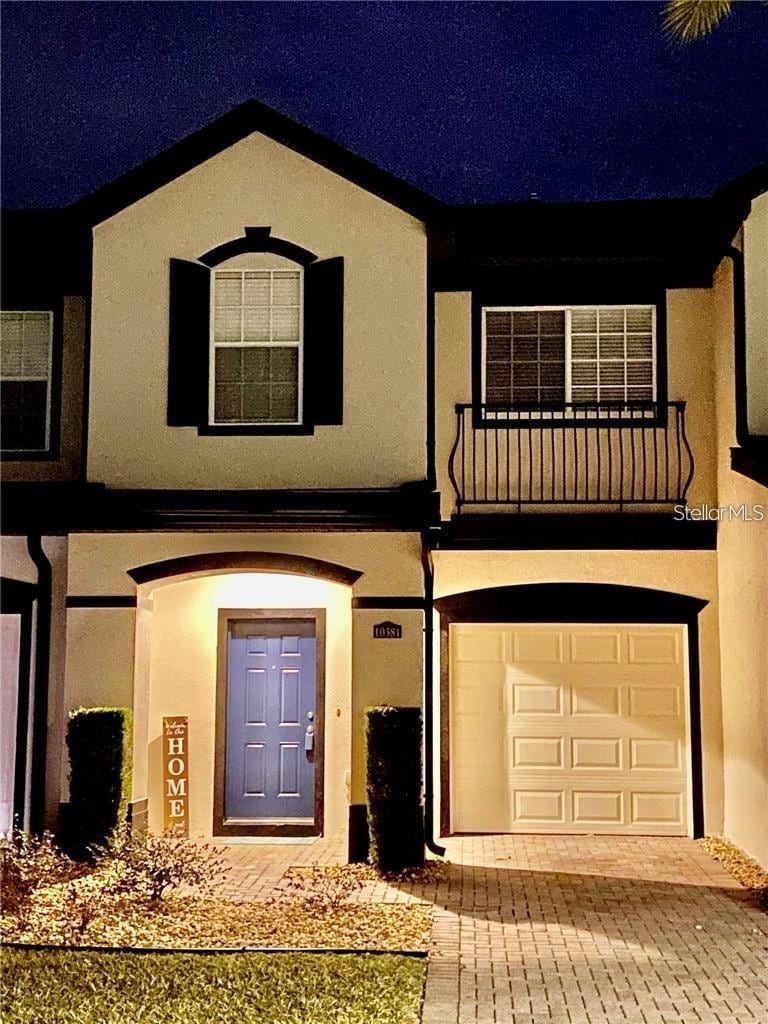10381 Park Commons Dr Orlando, FL 32832
Highlights
- Pond View
- Open Floorplan
- Community Pool
- Moss Park Elementary School Rated A-
- Loft
- 1 Car Attached Garage
About This Home
Enjoy maintenance-free living in this cozy 3-bedroom, 2.5-bath townhome in an amazing, private Lake Nona–area location. The first floor features a modern kitchen with 42" cabinets, stone countertops, decorative archways, and peaceful water views. All bedrooms are upstairs along with a laundry area and a small workspace nook. The community offers a pool and tot lot just steps away, making everyday living easy and convenient. You’ll be minutes from top-rated schools, major roads, Moss Park, Lake Hart, Lake Nona, Medical City, the airport, shopping, dining, and great fitness options. Available December 1st! Washer and dryer included. HOA approval needed; tenant pays HOA application fee.
Listing Agent
KELLER WILLIAMS ADVANTAGE III Brokerage Email: murraycoleman@kw.com License #3304599 Listed on: 11/17/2025

Townhouse Details
Home Type
- Townhome
Est. Annual Taxes
- $4,337
Year Built
- Built in 2006
Lot Details
- 1,681 Sq Ft Lot
Parking
- 1 Car Attached Garage
- Garage Door Opener
- Driveway
- On-Street Parking
Property Views
- Pond
- Pool
Home Design
- Bi-Level Home
Interior Spaces
- 1,390 Sq Ft Home
- Open Floorplan
- Sliding Doors
- Combination Dining and Living Room
- Loft
Kitchen
- Range
- Microwave
- Dishwasher
- Disposal
Flooring
- Carpet
- Ceramic Tile
Bedrooms and Bathrooms
- 3 Bedrooms
- Primary Bedroom Upstairs
Laundry
- Laundry on upper level
- Dryer
- Washer
Schools
- Moss Park Elementary School
- Innovation Middle School
Utilities
- Central Heating and Cooling System
- High Speed Internet
- Phone Available
- Cable TV Available
Listing and Financial Details
- Residential Lease
- Security Deposit $2,300
- Property Available on 1/1/26
- Tenant pays for carpet cleaning fee, cleaning fee, re-key fee
- The owner pays for grounds care
- 12-Month Minimum Lease Term
- $100 Application Fee
- 1 to 2-Year Minimum Lease Term
- Assessor Parcel Number 15-24-31-5115-00-170
Community Details
Overview
- Property has a Home Owners Association
- Signature Management Association
- Moss Park Commons Subdivision
Recreation
- Community Playground
- Community Pool
Pet Policy
- Pets up to 35 lbs
- Pet Deposit $300
- 1 Pet Allowed
- $300 Pet Fee
- Dogs Allowed
Map
Source: Stellar MLS
MLS Number: O6361229
APN: 15-2431-5115-00-170
- 10303 Park Commons Dr
- 10242 Park Commons Dr
- 11258 Whistling Pine Way
- 11378 Whistling Pine Way
- 11391 Whistling Pine Way
- 11390 Whistling Pine Way
- 11026 Taeda Dr
- 11015 Taeda Dr
- 9650 Bay Pine Ln
- 10137 Sandy Marsh Ln
- 9631 Renwick Ct
- 10254 Hart Branch Cir
- 10982 Savannah Wood Dr Unit 156
- 9809 Osprey Landing Dr
- 11232 Listening Dr
- 11209 Listening Dr
- 9551 Moss Preserve Pkwy
- 10786 Savannah Wood Dr Unit 126
- 12407 Mossy Oak Dr
- 9341 Jasmine Flower Ln Unit 178
- 10398 Park Commons Dr
- 11282 Whistling Pine Way
- 11391 Whistling Pine Way
- 10181 Marsh Pine Cir
- 10027 Hart Branch Cir
- 9727 Mountain Lake Dr
- 11929 Pioneers Way Unit A4.1
- 11929 Pioneers Way Unit C3
- 11929 Pioneers Way Unit B2
- 9981 Indigo Bay Cir
- 9826 Heron Pointe Dr
- 11288 Listening Dr
- 11419 Listening Dr
- 10962 Savannah Wood Dr Unit 151
- 10914 Savannah Wood Dr Unit 139
- 10832 Savannah Wood Dr Unit 134
- 9012 Sandwood Way
- 9804 Palmetto Dunes Ct
- 10000 Davis Creek Cir
- 9441 Myrtle Creek Ln Unit 216
