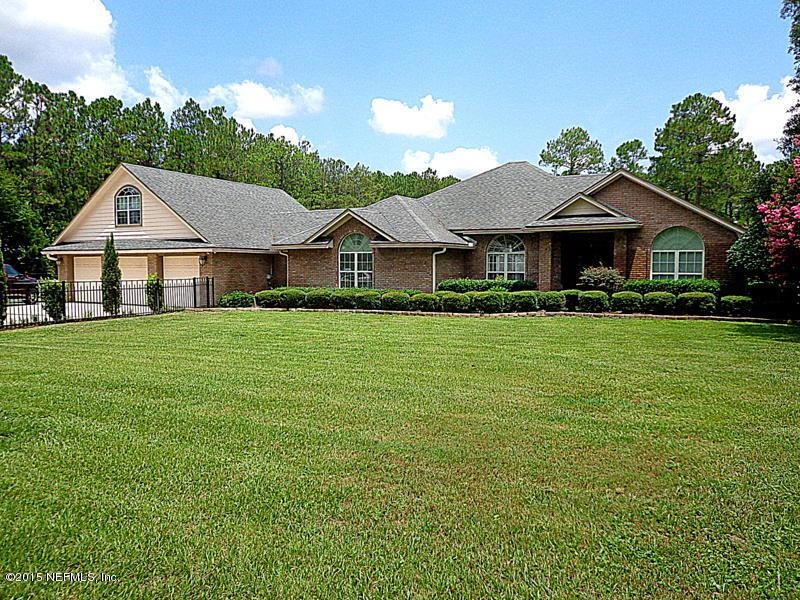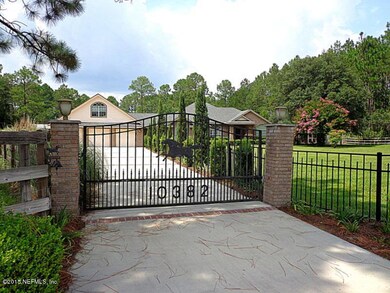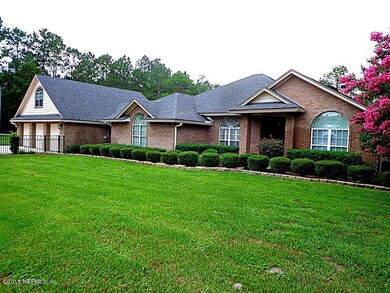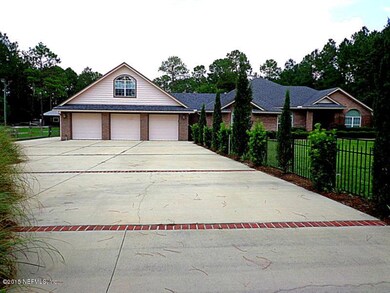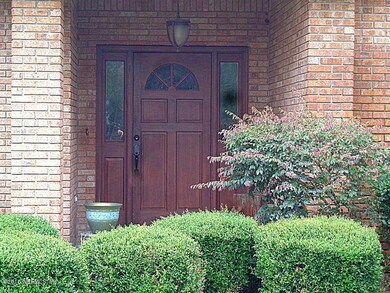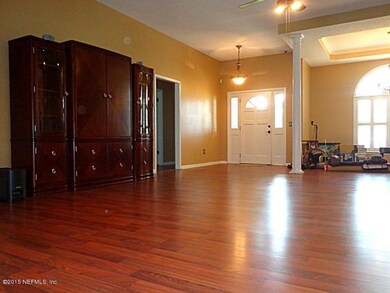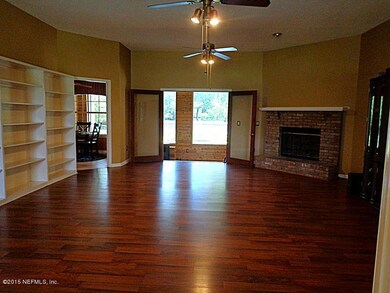
10382 Ford Rd Bryceville, FL 32009
Bryceville NeighborhoodHighlights
- 1 Fireplace
- No HOA
- 3 Car Attached Garage
- Bryceville Elementary School Rated A-
- Skylights
- Eat-In Kitchen
About This Home
As of November 2015This classic brick home on 4.36 acres awaits your human and furry family.Large split bedroom floor plan home offers something for all like large family/dining combo,glassed cedar patio overlooking the salt water in-ground pool,separate fire pit,bonus room above the garage,tucked away office space,indoor laundry,(3) in/outdoor dog kennels in their own room complete with bathing tub.Kitchen boasts gas stove,2 pantries(closet&walk in with sink & trash compactor).In addition to unique living space the home also has many functional upgrades like:propane generator with 500 gal tank, artesian well,termite bond,security system,water softener,3m window tint on high sun parts of home. For the horses 5 stall barn with tack,fenced & cross fenced pastures with arena lighting. Too many features to list
Last Agent to Sell the Property
CAMIE HASTINGS
WATSON REALTY CORP License #3271280 Listed on: 07/21/2015
Home Details
Home Type
- Single Family
Est. Annual Taxes
- $4,924
Year Built
- Built in 1992
Lot Details
- Cross Fenced
- Vinyl Fence
- Wood Fence
- Chain Link Fence
- Back Yard Fenced
Parking
- 3 Car Attached Garage
- Garage Door Opener
Home Design
- Brick or Stone Veneer
- Wood Frame Construction
- Shingle Roof
Interior Spaces
- 3,260 Sq Ft Home
- 2-Story Property
- Built-In Features
- Skylights
- 1 Fireplace
- Washer and Electric Dryer Hookup
Kitchen
- Eat-In Kitchen
- Breakfast Bar
- Gas Range
- Microwave
- Dishwasher
- Trash Compactor
Flooring
- Laminate
- Tile
Bedrooms and Bathrooms
- 4 Bedrooms
- Split Bedroom Floorplan
- 3 Full Bathrooms
- Bathtub With Separate Shower Stall
Home Security
- Security System Owned
- Security Gate
- Fire and Smoke Detector
Pool
- Gas Heated Pool
- Pool Sweep
Outdoor Features
- Glass Enclosed
Utilities
- Central Heating and Cooling System
- Whole House Permanent Generator
- Well
- Electric Water Heater
- Water Softener is Owned
- Septic Tank
Community Details
- No Home Owners Association
- Sunowa Springs Subdivision
Listing and Financial Details
- Assessor Parcel Number 021S24199000710000
Ownership History
Purchase Details
Home Financials for this Owner
Home Financials are based on the most recent Mortgage that was taken out on this home.Purchase Details
Home Financials for this Owner
Home Financials are based on the most recent Mortgage that was taken out on this home.Similar Homes in Bryceville, FL
Home Values in the Area
Average Home Value in this Area
Purchase History
| Date | Type | Sale Price | Title Company |
|---|---|---|---|
| Warranty Deed | $363,000 | Guardian Title & Trust Inc | |
| Warranty Deed | $225,000 | -- |
Mortgage History
| Date | Status | Loan Amount | Loan Type |
|---|---|---|---|
| Open | $250,000 | New Conventional | |
| Closed | $284,000 | New Conventional | |
| Previous Owner | $30,000 | Credit Line Revolving | |
| Previous Owner | $180,000 | Purchase Money Mortgage | |
| Previous Owner | $135,000 | Unknown |
Property History
| Date | Event | Price | Change | Sq Ft Price |
|---|---|---|---|---|
| 07/15/2025 07/15/25 | Pending | -- | -- | -- |
| 07/07/2025 07/07/25 | For Sale | $799,900 | +120.4% | $245 / Sq Ft |
| 12/17/2023 12/17/23 | Off Market | $363,000 | -- | -- |
| 11/24/2015 11/24/15 | Sold | $363,000 | -10.4% | $111 / Sq Ft |
| 10/19/2015 10/19/15 | Pending | -- | -- | -- |
| 07/21/2015 07/21/15 | For Sale | $405,000 | -- | $124 / Sq Ft |
Tax History Compared to Growth
Tax History
| Year | Tax Paid | Tax Assessment Tax Assessment Total Assessment is a certain percentage of the fair market value that is determined by local assessors to be the total taxable value of land and additions on the property. | Land | Improvement |
|---|---|---|---|---|
| 2024 | $4,924 | $358,868 | -- | -- |
| 2023 | $4,924 | $348,416 | $0 | $0 |
| 2022 | $4,475 | $338,268 | $0 | $0 |
| 2021 | $4,527 | $328,416 | $0 | $0 |
| 2020 | $4,521 | $323,882 | $0 | $0 |
| 2019 | $4,458 | $316,600 | $0 | $0 |
| 2018 | $4,418 | $310,697 | $0 | $0 |
| 2017 | $4,015 | $304,307 | $0 | $0 |
| 2016 | $3,978 | $298,048 | $0 | $0 |
| 2015 | $3,016 | $230,414 | $0 | $0 |
| 2014 | $3,003 | $228,585 | $0 | $0 |
Agents Affiliated with this Home
-
JULIA LEVY
J
Seller's Agent in 2025
JULIA LEVY
IRON VALLEY REAL ESTATE NORTH FLORIDA
(980) 422-3840
61 Total Sales
-
Kathleen Levy

Seller Co-Listing Agent in 2025
Kathleen Levy
IRON VALLEY REAL ESTATE NORTH FLORIDA
(904) 557-6071
82 Total Sales
-
C
Seller's Agent in 2015
CAMIE HASTINGS
WATSON REALTY CORP
-
THOMAS WALDRIP

Buyer's Agent in 2015
THOMAS WALDRIP
WATSON REALTY CORP
(904) 434-7117
35 Total Sales
Map
Source: realMLS (Northeast Florida Multiple Listing Service)
MLS Number: 783496
APN: 02-1S-24-1990-0071-0000
- 11596 Thornhill Place
- 32238 Settlers Ridge Dr
- 11570 Buck Head Tr
- 9587 Ford Rd
- 9559 Ford Rd
- 30139 Trophy Trail
- 8815 Ford Rd
- 8783 Ford Rd
- 8623 Ford Rd
- 8591 Ford Rd
- 8559 Ford Rd
- 9042 Ford Rd
- 8945 Ford Rd
- 8911 Ford Rd
- 8879 Ford Rd
- 8847 Ford Rd
- 8751 Ford Rd
- 8719 Ford Rd
- 10136 Hunters Chase Ct
- 10119 Hunters Chase Ct
