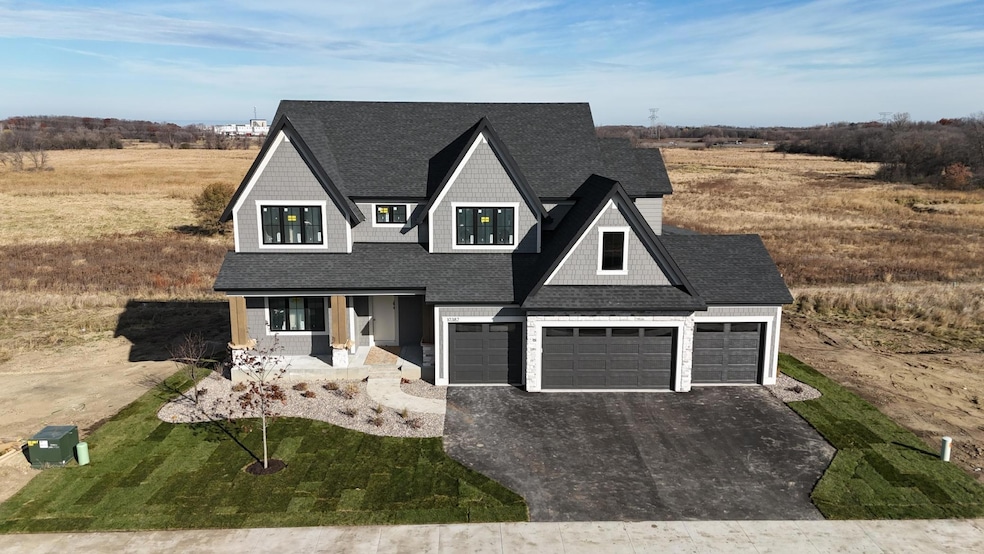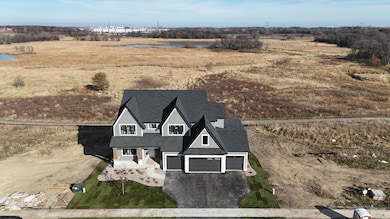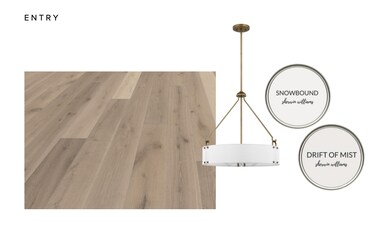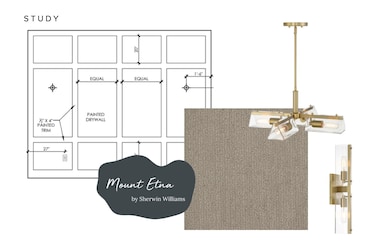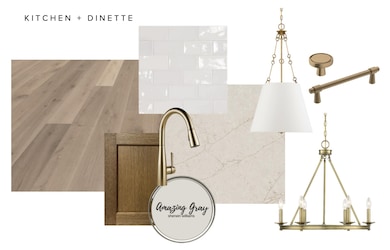10382 Peony Ln N Maple Grove, MN 55311
Estimated payment $7,942/month
Highlights
- New Construction
- Heated In Ground Pool
- Vaulted Ceiling
- Fernbrook Elementary School Rated A-
- Family Room with Fireplace
- Bonus Room
About This Home
Introducing the BRIDGEWATER SPORT, breaking ground June 2, 2025, with completion expected by January 2026! This stunning home boasts a Great Room with six wood beams, a modern tapered surround fireplace with vertical shiplap, and wood shelves with accent lighting. The custom-designed kitchen includes a spacious Prep Kitchen overlooking the backyard and views of wetlands. Upstairs, enjoy a vaulted Bonus Room, four bedrooms, and a private Owner’s Suite with a spa-inspired bathroom connected to the laundry. The finished lower level features an Indoor Sport Center, a family room with a fireplace, a wet bar/games area, and a fifth bedroom. Situated on a walkout lot, the home includes a 4-car insulated, heated garage with floor drains. Nestled in the Evanswood community with a pool and clubhouse, near a new elementary school (coming soon) and Maple Grove High School. Hanson Builders offers 31 homesites with wooded, pond, creek, and walkout lot views!
Home Details
Home Type
- Single Family
Est. Annual Taxes
- $625
Year Built
- New Construction
Lot Details
- 0.27 Acre Lot
- Few Trees
HOA Fees
- $36 Monthly HOA Fees
Parking
- 4 Car Attached Garage
- Heated Garage
- Insulated Garage
- Garage Door Opener
Home Design
- Pitched Roof
- Shake Siding
Interior Spaces
- 2-Story Property
- Vaulted Ceiling
- Gas Fireplace
- Family Room with Fireplace
- 2 Fireplaces
- Living Room with Fireplace
- Dining Room
- Home Office
- Bonus Room
- Utility Room Floor Drain
- Home Gym
Kitchen
- Walk-In Pantry
- Built-In Oven
- Cooktop
- Microwave
- Dishwasher
- Disposal
- The kitchen features windows
Bedrooms and Bathrooms
- 5 Bedrooms
Laundry
- Dryer
- Washer
Finished Basement
- Walk-Out Basement
- Sump Pump
- Drain
Outdoor Features
- Heated In Ground Pool
- Sport Court
Utilities
- Forced Air Heating and Cooling System
- Vented Exhaust Fan
- 200+ Amp Service
- Gas Water Heater
Additional Features
- Air Exchanger
- Sod Farm
Listing and Financial Details
- Assessor Parcel Number 0611922410032
Community Details
Overview
- Association fees include professional mgmt, shared amenities
- New Concepts Management Group Association, Phone Number (952) 922-2500
- Built by HANSON BUILDERS INC
- Evanswood Community
- Evanswood Subdivision
Recreation
- Community Pool
Map
Home Values in the Area
Average Home Value in this Area
Property History
| Date | Event | Price | List to Sale | Price per Sq Ft |
|---|---|---|---|---|
| 05/09/2025 05/09/25 | For Sale | $1,490,000 | -- | $283 / Sq Ft |
Source: NorthstarMLS
MLS Number: 6717404
- 10361 Peony Ln N
- 10388 Peony Ln N
- 10352 Peony Ln N
- 10317 Peony Ln N
- 10324 Peony Ln N
- Fremont Plan at The Reserve at Elm Creek - West Collection
- Harriet Plan at The Reserve at Elm Creek - West Collection
- Pepin Plan at The Reserve at Elm Creek - West Collection
- Mississippi Plan at The Reserve at Elm Creek - West Collection
- Vermillion Plan at The Reserve at Elm Creek - West Collection
- Nokomis Plan at The Reserve at Elm Creek - West Collection
- St. Croix Plan at The Reserve at Elm Creek - West Collection
- Benton Plan at The Reserve at Elm Creek - West Collection
- Itasca Plan at The Reserve at Elm Creek - West Collection
- 18040 103rd Ave N
- 17877 103rd Ave N
- 10320 Peony Ln N
- 10277 Peony Ln N
- 10226 Peony Ln N
- 10190 Peony Ln N
- 17610 102nd Place N
- 17250 98th Way N
- 9820 Garland Ln N
- 10896 Territorial Trail
- 16101 99th Place N
- 9775 Grove Cir N
- 9325 Garland Ave
- 10339 Orchid Ln N
- 16600 92nd Ave N
- 8903 Olive Ln N
- 19488 Tamarack Point
- 19525 Territorial Rd
- 14800 99th Ave N
- 9343 Ranchview Ln N
- 9351 Polaris Ln N
- 9486 Kingsview Ln N
- 14251 Territorial Rd
- 14526 111th Ave N
- 14151 Territorial Rd
- 11260 Fernbrook Ln N
