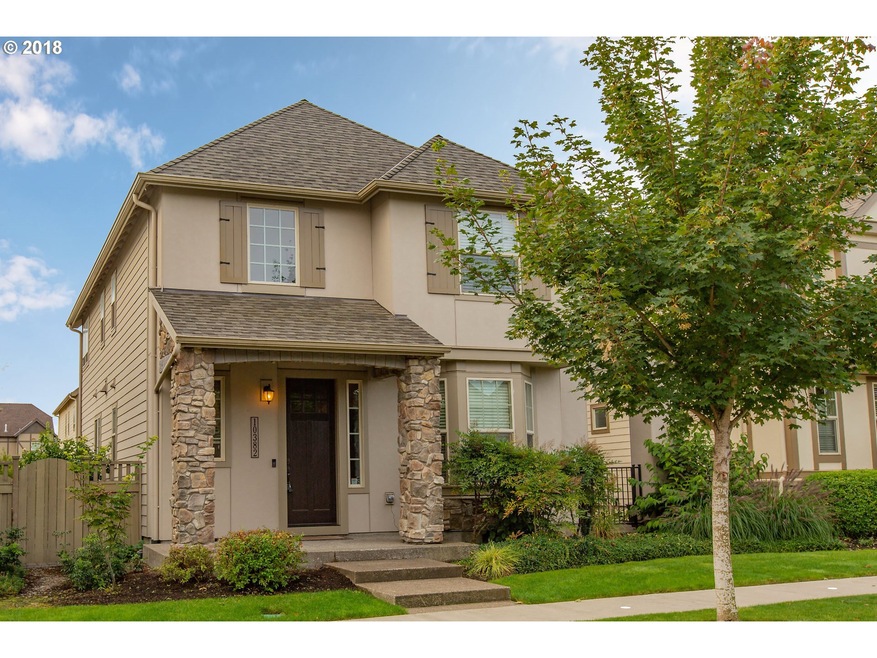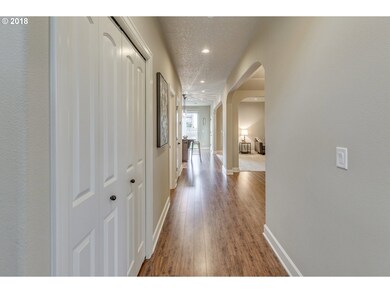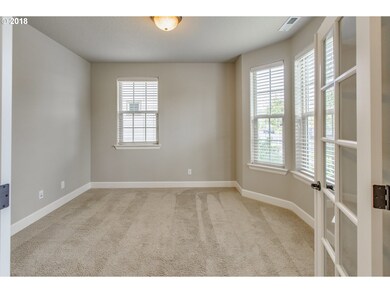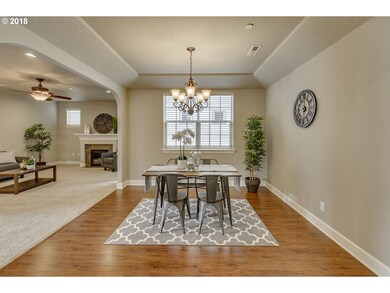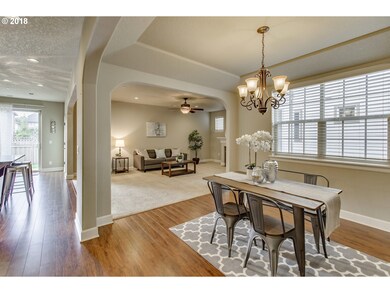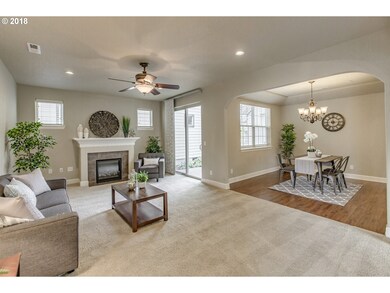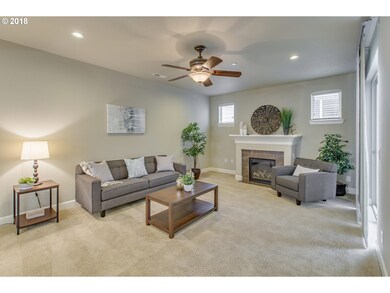
$575,000
- 4 Beds
- 3 Baths
- 1,975 Sq Ft
- 29304 SW Brown Rd
- Wilsonville, OR
The Chambord-English has a dramatic two-story entry that leads to the great room with a gas fireplace, kitchen & dining area - perfect for entertaining. The kitchen has large island, gas cooktop and wall oven, built-in microwave and lots of storage. Bedroom and full bathroom on the main floor offers flexibility. Primary bedroom with a tray ceiling, walk-in closet and lovely ensuite with a double
Jennifer Turner Lovejoy Real Estate
