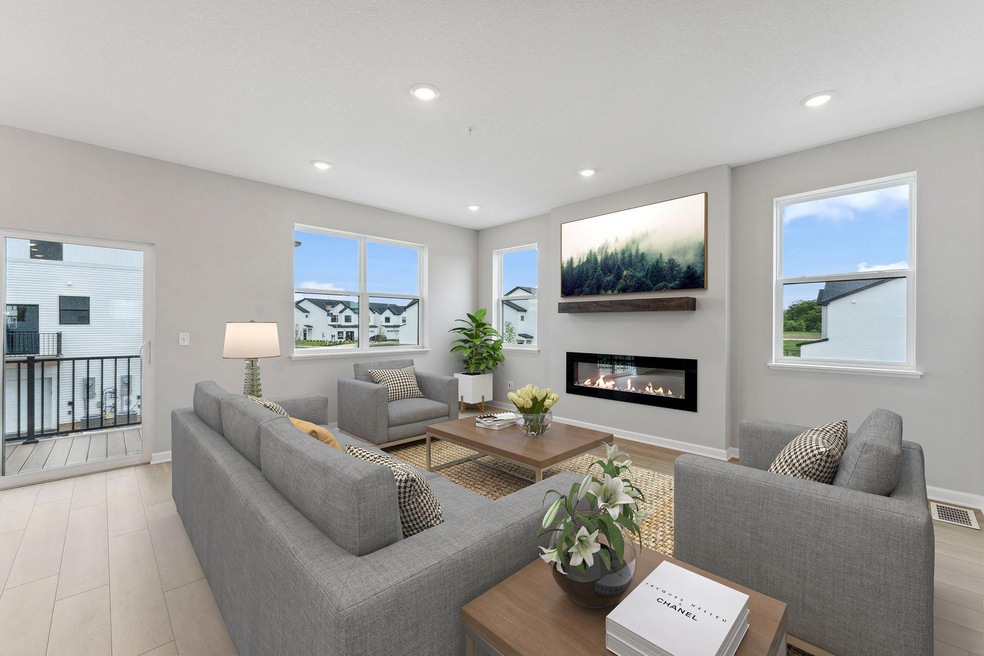
10383 Birchwood Cir Victoria, MN 55318
Estimated payment $2,704/month
Highlights
- New Construction
- Recreation Room
- Forced Air Heating and Cooling System
- Victoria Elementary School Rated A-
- 2 Car Attached Garage
- Electric Fireplace
About This Home
Welcome to our largest floorplan, the Schulz, in charming Victoria. Stunning views of wetlands, with nature on one side and long sightlines of protected wetlands on another. This end-unit has a completion approximately September. Beautiful designer selected finish package from the Luxe Living collection, it is both contemporary and inviting. Featuring our newest warm white cabinetry, upgraded appliances, fireplace with mantel, upgrades throughout in this incredible open concept living townhome.
From the moment you walk in, you’ll feel the spaciousness, designed for easy flow between each living space. The kitchen—is a culinary dream, featuring a stylish island with gorgeous quartz countertops, tile backsplash, and an oversized pantry...just perfect for both meal prep and lively gatherings.
A flex room on the main level offers a perfect space for a home office, with large windows and fantastic views...this is always a favorite space!
The owner’s suite is a true retreat, complete with a dual-sink vanity for added convenience and a touch of luxury. An spacious tiled shower, undermount sinks and upgraded fixtures adds a higher element of luxury. The 2 additional bedrooms are designed to offer comfort and coziness, creating ideal spaces for relaxation or guest accommodations. The laundry room is spacious, plus an upgraded full bath to round out the upper level, including washer and dryer.
The lower level features a rec room with large windows, perfect for that second family room, or workout room.
The 2-car garage is quite generous, and the storage throughout is well-received.
The Birchwood community adds to the appeal, with nearby downtown shops, parks, golf courses, restaurants, and quick access to highway 212—making every commute or day out a seamless experience. Enjoy the Victoria lifestyle in this community, a perfect blend of nature and conveniences.
Townhouse Details
Home Type
- Townhome
Est. Annual Taxes
- $995
Year Built
- Built in 2025 | New Construction
Lot Details
- 2,178 Sq Ft Lot
- Lot Dimensions are 58x32
HOA Fees
- $271 Monthly HOA Fees
Parking
- 2 Car Attached Garage
Home Design
- Flex
Interior Spaces
- 2,317 Sq Ft Home
- 2-Story Property
- Electric Fireplace
- Family Room with Fireplace
- Recreation Room
Kitchen
- Range
- Microwave
- Dishwasher
Bedrooms and Bathrooms
- 3 Bedrooms
Laundry
- Dryer
- Washer
Utilities
- Forced Air Heating and Cooling System
- 200+ Amp Service
Community Details
- Association fees include maintenance structure, hazard insurance, lawn care, ground maintenance, professional mgmt, trash, shared amenities, snow removal
- Rowcal Association, Phone Number (651) 233-1307
- Built by HANS HAGEN HOMES AND M/I HOMES
- Birchwood Community
- Birchwood Subdivision
Listing and Financial Details
- Property Available on 6/6/25
- Assessor Parcel Number 653560550
Map
Home Values in the Area
Average Home Value in this Area
Tax History
| Year | Tax Paid | Tax Assessment Tax Assessment Total Assessment is a certain percentage of the fair market value that is determined by local assessors to be the total taxable value of land and additions on the property. | Land | Improvement |
|---|---|---|---|---|
| 2025 | $994 | $100,000 | $100,000 | $0 |
| 2024 | $978 | $75,000 | $75,000 | $0 |
Property History
| Date | Event | Price | Change | Sq Ft Price |
|---|---|---|---|---|
| 08/18/2025 08/18/25 | Sold | $432,100 | 0.0% | $186 / Sq Ft |
| 08/13/2025 08/13/25 | Off Market | $432,100 | -- | -- |
| 07/26/2025 07/26/25 | Price Changed | $432,100 | -9.4% | $186 / Sq Ft |
| 07/23/2025 07/23/25 | For Sale | $476,915 | -- | $206 / Sq Ft |
Similar Homes in Victoria, MN
Source: NorthstarMLS
MLS Number: 6760089
APN: 65.3560550
- 10373 Mallard Dr
- 10373 Birchwood Cir
- 10377 Birchwood Cir
- 10385 Birchwood Cir
- 10379 Birchwood Cir
- 10295 Birchwood Cir
- 10281 Birchwood Cir
- 10381 Birchwood Cir
- 10268 Birchwood Cir
- Dylan Plan at Birchwood - Summit Collection
- Schulz Plan at Birchwood - Summit Collection
- Hayward Plan at Birchwood - Carriage Collection
- Brooks Plan at Birchwood - Summit Collection
- Bayfield Plan at Birchwood - Carriage Collection
- 10291 Birchwood Cir
- 10391 Birchwood Cir
- 10328 Birchwood Cir
- 10326 Birchwood Cir
- 10324 Birchwood Cir
- 10334 Birchwood Cir






