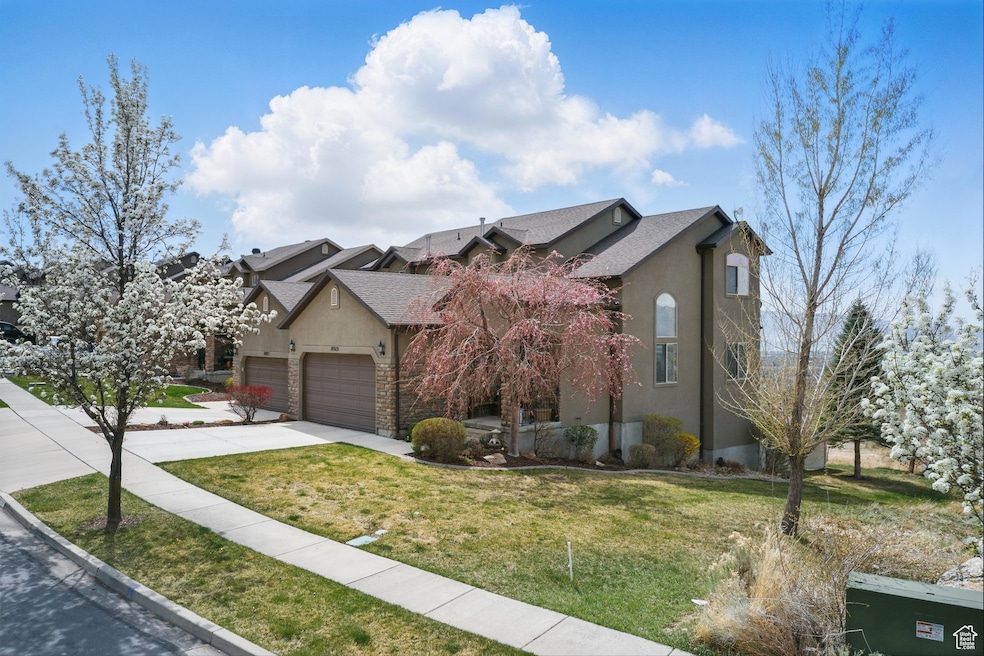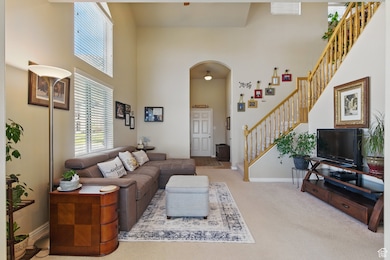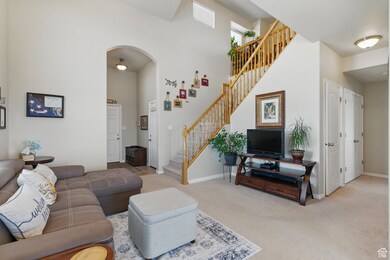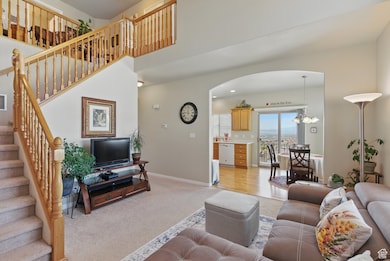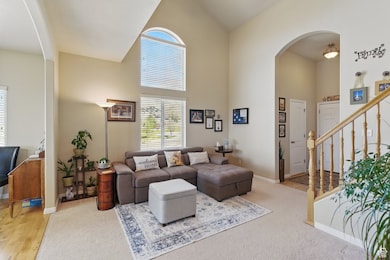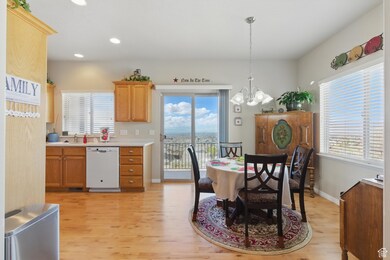
10383 Morgan Blvd Pleasant Grove, UT 84062
Estimated payment $2,993/month
Highlights
- Lake View
- Vaulted Ceiling
- 2 Fireplaces
- Cedar Ridge Elementary School Rated A-
- Main Floor Primary Bedroom
- Balcony
About This Home
Enjoy sweeping mountain-to-valley views from this spacious end-unit townhouse in The Cedars of Cedar Hills! This rare find backs open space and features a walk-out basement, two covered decks, and a fully fenced backyard. Soaring ceilings and abundant natural light welcome you into a warm, open layout perfect for entertaining. The finished basement offers a cozy fireplace, built-ins, and a walk-out to the lush yard. This home is a must-see with privacy, views, and a prime end-unit location near trails and golf!
Listing Agent
Parker Smith
RE/MAX Associates License #5203950
Townhouse Details
Home Type
- Townhome
Est. Annual Taxes
- $1,971
Year Built
- Built in 2006
Lot Details
- 1,742 Sq Ft Lot
- Partially Fenced Property
- Landscaped
- Sprinkler System
HOA Fees
- $127 Monthly HOA Fees
Parking
- 2 Car Garage
- Open Parking
Property Views
- Lake
- Mountain
- Valley
Home Design
- Composition Roof
- Stone Siding
- Stucco
Interior Spaces
- 2,457 Sq Ft Home
- 3-Story Property
- Vaulted Ceiling
- 2 Fireplaces
- Double Pane Windows
- Blinds
- Sliding Doors
Kitchen
- Free-Standing Range
- Range Hood
- Disposal
Flooring
- Carpet
- Linoleum
- Tile
Bedrooms and Bathrooms
- 4 Bedrooms | 1 Primary Bedroom on Main
- Walk-In Closet
- Bathtub With Separate Shower Stall
Basement
- Walk-Out Basement
- Exterior Basement Entry
- Natural lighting in basement
Outdoor Features
- Balcony
- Open Patio
Schools
- Cedar Ridge Elementary School
- Mt Ridge Middle School
- Lone Peak High School
Utilities
- Central Heating and Cooling System
- Natural Gas Connected
Listing and Financial Details
- Assessor Parcel Number 65-104-0429
Community Details
Overview
- Tpmhoa.Com Association, Phone Number (801) 375-6719
- The Cedars Townhomes Prd Phase 4 Subdivision
Amenities
- Community Barbecue Grill
- Picnic Area
Recreation
- Community Playground
- Snow Removal
Map
Home Values in the Area
Average Home Value in this Area
Tax History
| Year | Tax Paid | Tax Assessment Tax Assessment Total Assessment is a certain percentage of the fair market value that is determined by local assessors to be the total taxable value of land and additions on the property. | Land | Improvement |
|---|---|---|---|---|
| 2024 | $1,971 | $233,475 | $0 | $0 |
| 2023 | $1,767 | $224,840 | $0 | $0 |
| 2022 | $1,803 | $224,125 | $0 | $0 |
| 2021 | $1,684 | $311,700 | $46,800 | $264,900 |
| 2020 | $1,554 | $280,800 | $42,100 | $238,700 |
| 2019 | $1,434 | $269,100 | $40,400 | $228,700 |
| 2018 | $1,375 | $243,100 | $36,500 | $206,600 |
| 2017 | $1,310 | $123,805 | $0 | $0 |
| 2016 | $1,283 | $112,750 | $0 | $0 |
| 2015 | $1,302 | $108,350 | $0 | $0 |
| 2014 | $1,125 | $92,950 | $0 | $0 |
Property History
| Date | Event | Price | Change | Sq Ft Price |
|---|---|---|---|---|
| 04/15/2025 04/15/25 | Pending | -- | -- | -- |
| 04/13/2025 04/13/25 | For Sale | $485,000 | -- | $197 / Sq Ft |
Deed History
| Date | Type | Sale Price | Title Company |
|---|---|---|---|
| Corporate Deed | -- | Affiliated First Title Comp |
Mortgage History
| Date | Status | Loan Amount | Loan Type |
|---|---|---|---|
| Previous Owner | $300,000 | Construction |
Similar Homes in the area
Source: UtahRealEstate.com
MLS Number: 2077204
APN: 65-104-0429
- 10358 N Tamarack Way
- 10428 N Tamarack Way
- 10268 N Morgan Blvd
- 3794 W Morgan Blvd
- 3870 Mountaintop Cir
- 3832 Mountaintop Cir
- 10627 N Avalon St
- 3851 W Mountaintop Cir Unit 5
- 10716 N Hayes Cir
- 4552 Wedgewood Dr
- 4202 W Cedar Hills Dr
- 9788 N Canyon Rd
- 10063 N Poplar Ct
- 12192 N Meadow Dr Unit 431
- 12167 N Meadow Dr Unit 434
- 9851 N 4100 W
- 9575 Aztec Dr
- 9821 N Manila Cir
- 9549 N Avanyu Dr
- 4592 W Spruce Cir
