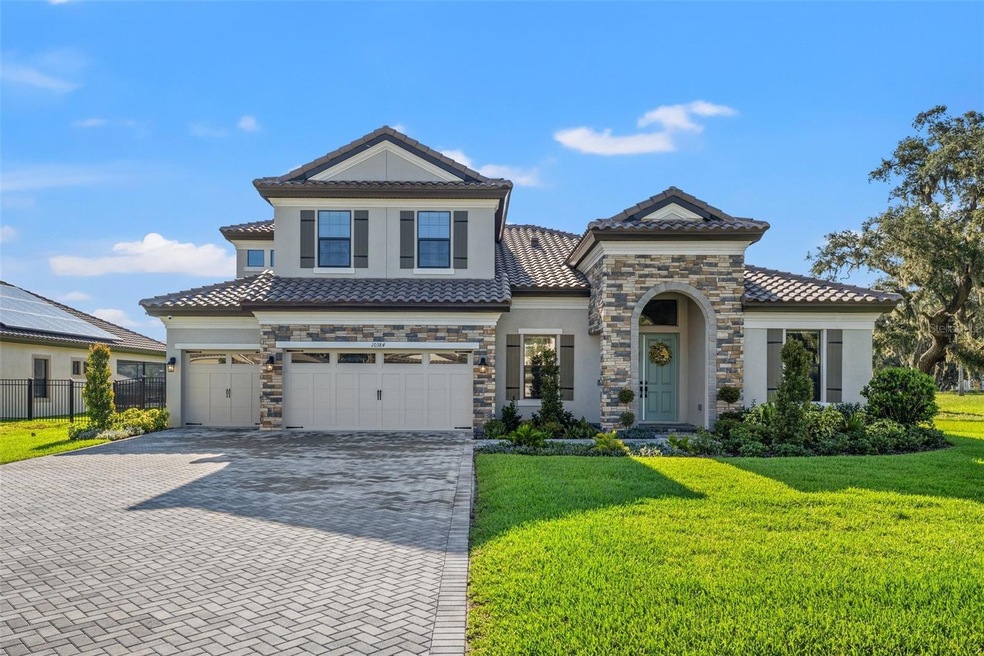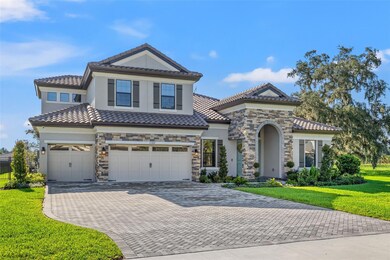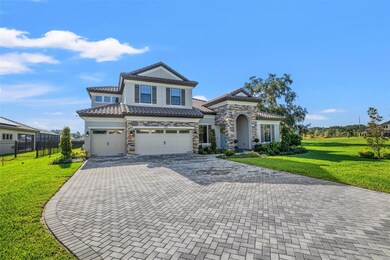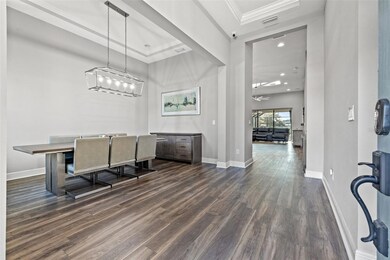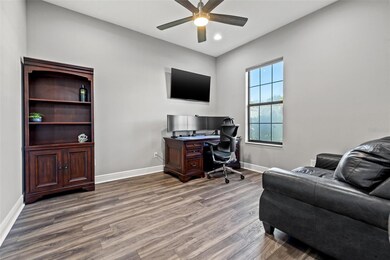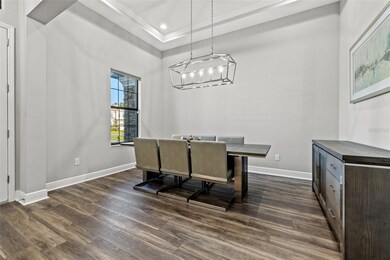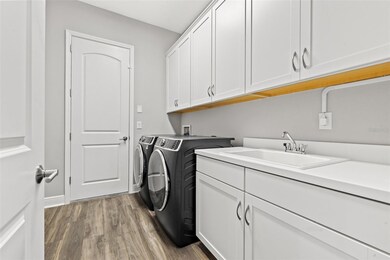
10384 Meadowrun Dr Lithia, FL 33547
Highlights
- In Ground Pool
- Gated Community
- Main Floor Primary Bedroom
- Randall Middle School Rated A-
- Open Floorplan
- Outdoor Kitchen
About This Home
As of September 2023Welcome Home, to 10384 Meadowrun Dr. Built in 2022, this stunning residence offers a perfect blend of modern elegance and comfortable living, creating an ideal sanctuary for you and your family. Walking up past your massive driveway on a corner lot into the residence, you will be greeted by the grand foyer that sets the tone for the rest of the house. The open floor plan seamlessly combines the living room, dining area, and kitchen together. The chef's kitchen is a true delight, featuring many builder upgrades, including GE Cafe series appliances, upgraded marbled Quartz level 4 countertops, a herringbone pattern subway tile backsplash, and upgraded Sonoma-painted linen cabinets. On the first floor, you'll find multiple bedrooms, including a spacious gym area, along with the primary owner's suite. The second floor of this home boasts a fantastic loft space, ideal for movie nights, game nights with friends, and a variety of other enjoyable activities. The cherry on top of this remarkable home is the stunning pool area, creating the ultimate outdoor oasis. The pool is screened-in, ensuring a bug-free and comfortable environment. Adjacent to the pool, you'll find a beautiful outdoor kitchen, perfect for preparing meals while enjoying the fresh air. The pool area overlooks a spacious backyard, providing a picturesque backdrop and plenty of room for outdoor activities and relaxation. After purchase, this home offers additional upgrades such as a built-in BBQ Island with Coyote gas grill, sink, and refrigerator. The lanai is equipped with wired surround sound speakers and prewired for a TV. A complete aluminum perimeter fencing includes a fenced-in dog run. a spacious custom closet in the master bedroom. Lenovo shades and blinds are installed throughout, with motorized shades above the slider. Upgraded light fixtures adorn the foyer, dining room, and kitchen island, and ceiling fans installed in all bedrooms, family room, loft, lanai, and downstairs bonus room.Experience the convenience of living in Lithia, just a short drive away from everything. For city living, you'll find downtown Tampa with its vibrant city life, dining options, and entertainment. For adventure seekers, Orlando's world-class theme parks are within short reach. Beautiful Gulf Coast beaches are also easily accessible for a calming getaway. Additionally, the surrounding area provides ample shopping, dining, and recreational opportunities. Schedule your private tour today and experience the epitome of Florida living at 10384 Meadowrun Dr!
Last Agent to Sell the Property
SMITH & ASSOCIATES REAL ESTATE Brokerage Phone: 813-839-3800 License #3493758 Listed on: 07/07/2023

Home Details
Home Type
- Single Family
Est. Annual Taxes
- $2,174
Year Built
- Built in 2022
Lot Details
- 0.53 Acre Lot
- Lot Dimensions are 90x256.34
- North Facing Home
- Dog Run
- Landscaped
- Irrigation
- Property is zoned PD
HOA Fees
- $167 Monthly HOA Fees
Parking
- 3 Car Attached Garage
Home Design
- Bi-Level Home
- Block Foundation
- Tile Roof
- Block Exterior
- Stone Siding
- Stucco
Interior Spaces
- 3,919 Sq Ft Home
- Open Floorplan
- Wet Bar
- Built-In Features
- Bar Fridge
- Tray Ceiling
- High Ceiling
- Ceiling Fan
- Shade Shutters
- Sliding Doors
- Family Room Off Kitchen
- Combination Dining and Living Room
- Bonus Room
Kitchen
- Eat-In Kitchen
- Built-In Oven
- Cooktop
- Recirculated Exhaust Fan
- Microwave
- Dishwasher
- Wine Refrigerator
- Stone Countertops
- Disposal
Flooring
- Carpet
- Vinyl
Bedrooms and Bathrooms
- 5 Bedrooms
- Primary Bedroom on Main
- Closet Cabinetry
- Walk-In Closet
- 4 Full Bathrooms
Home Security
- Smart Home
- High Impact Windows
- Pest Guard System
Pool
- In Ground Pool
- In Ground Spa
Outdoor Features
- Screened Patio
- Outdoor Kitchen
- Exterior Lighting
- Outdoor Grill
- Rain Gutters
Schools
- Pinecrest Elementary School
- Randall Middle School
- Newsome High School
Utilities
- Central Air
- Heating System Uses Natural Gas
- Thermostat
- Tankless Water Heater
- High Speed Internet
- Cable TV Available
Listing and Financial Details
- Visit Down Payment Resource Website
- Legal Lot and Block 1 / C
- Assessor Parcel Number U-23-30-21-C5F-C00000-00001.0
Community Details
Overview
- Creek Ridge Preserve HOA
- Creek Rdg Preserve Ph 1 Subdivision
Security
- Gated Community
Ownership History
Purchase Details
Home Financials for this Owner
Home Financials are based on the most recent Mortgage that was taken out on this home.Purchase Details
Home Financials for this Owner
Home Financials are based on the most recent Mortgage that was taken out on this home.Similar Homes in the area
Home Values in the Area
Average Home Value in this Area
Purchase History
| Date | Type | Sale Price | Title Company |
|---|---|---|---|
| Warranty Deed | $1,150,000 | Firm Title Corp | |
| Special Warranty Deed | $1,100,200 | Sunset Title |
Mortgage History
| Date | Status | Loan Amount | Loan Type |
|---|---|---|---|
| Previous Owner | $880,140 | New Conventional |
Property History
| Date | Event | Price | Change | Sq Ft Price |
|---|---|---|---|---|
| 09/05/2023 09/05/23 | Sold | $1,150,000 | -0.9% | $293 / Sq Ft |
| 08/24/2023 08/24/23 | Price Changed | $1,159,999 | -1.2% | $296 / Sq Ft |
| 08/23/2023 08/23/23 | Pending | -- | -- | -- |
| 08/09/2023 08/09/23 | Price Changed | $1,174,000 | -2.1% | $300 / Sq Ft |
| 07/18/2023 07/18/23 | For Sale | $1,199,000 | 0.0% | $306 / Sq Ft |
| 07/12/2023 07/12/23 | Pending | -- | -- | -- |
| 07/07/2023 07/07/23 | For Sale | $1,199,000 | +9.0% | $306 / Sq Ft |
| 09/15/2022 09/15/22 | Sold | $1,100,176 | 0.0% | $282 / Sq Ft |
| 05/18/2022 05/18/22 | Pending | -- | -- | -- |
| 05/18/2022 05/18/22 | For Sale | $1,100,176 | -- | $282 / Sq Ft |
Tax History Compared to Growth
Tax History
| Year | Tax Paid | Tax Assessment Tax Assessment Total Assessment is a certain percentage of the fair market value that is determined by local assessors to be the total taxable value of land and additions on the property. | Land | Improvement |
|---|---|---|---|---|
| 2024 | $11,845 | $677,563 | -- | -- |
| 2023 | $14,238 | $794,291 | $145,345 | $648,946 |
| 2022 | $2,174 | $109,009 | $109,009 | $0 |
| 2021 | $679 | $23,071 | $23,071 | $0 |
Agents Affiliated with this Home
-
Holton Irwin

Seller's Agent in 2023
Holton Irwin
SMITH & ASSOCIATES REAL ESTATE
(941) 504-9519
1 in this area
88 Total Sales
-
Nancy Leslie

Buyer's Agent in 2023
Nancy Leslie
RE/MAX
(727) 420-2963
1 in this area
1,358 Total Sales
-
Genean Pearson

Seller's Agent in 2022
Genean Pearson
HOMES BY WESTBAY REALTY
(813) 438-3838
70 in this area
240 Total Sales
-
Carolyn Burgess

Buyer's Agent in 2022
Carolyn Burgess
KW COASTAL LIVING II
(813) 299-2385
4 in this area
81 Total Sales
Map
Source: Stellar MLS
MLS Number: T3457061
APN: U-23-30-21-C5F-C00000-00001.0
- 10469 Meadowrun Dr
- 14643 Brumby Ridge Ave
- 12650 Shetland Walk Dr
- 12643 Horseshoe Bend Dr
- 10096 Meadowrun Dr
- 6109 Kingbird Manor Dr
- 10101 Bryant Rd
- 18818 Dorman Rd
- 17124 Falconridge Rd
- 5507 Keeler Oak St
- 1641 Thompson Rd
- 5808 Falconcreek Place
- 11008 Browning Rd
- 6020 Kestrel Point Ave
- 5914 Falconwood Place
- 6007 Hammock Hill Ave
- 16905 Hawkridge Rd
- 5913 Flatwoods Manor Cir
- 16928 Hawkridge Rd
- 10946 Gun Dog Way
