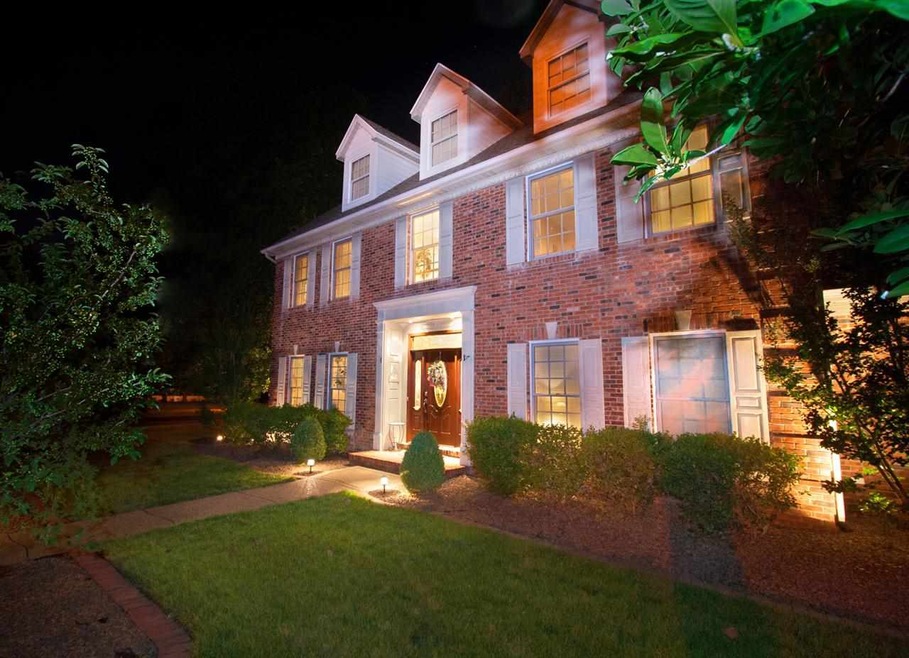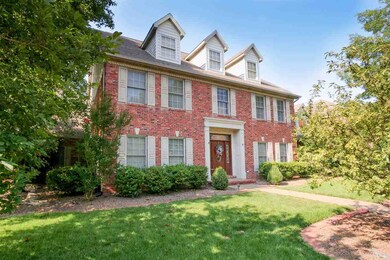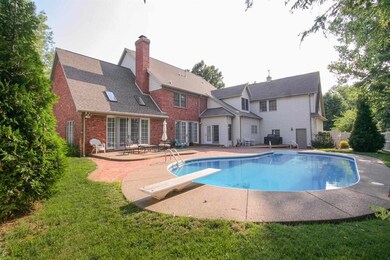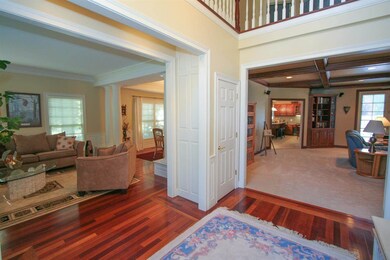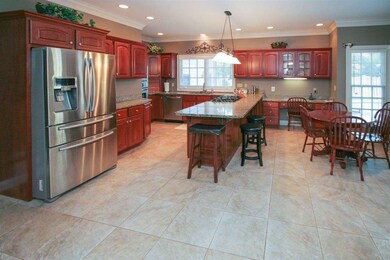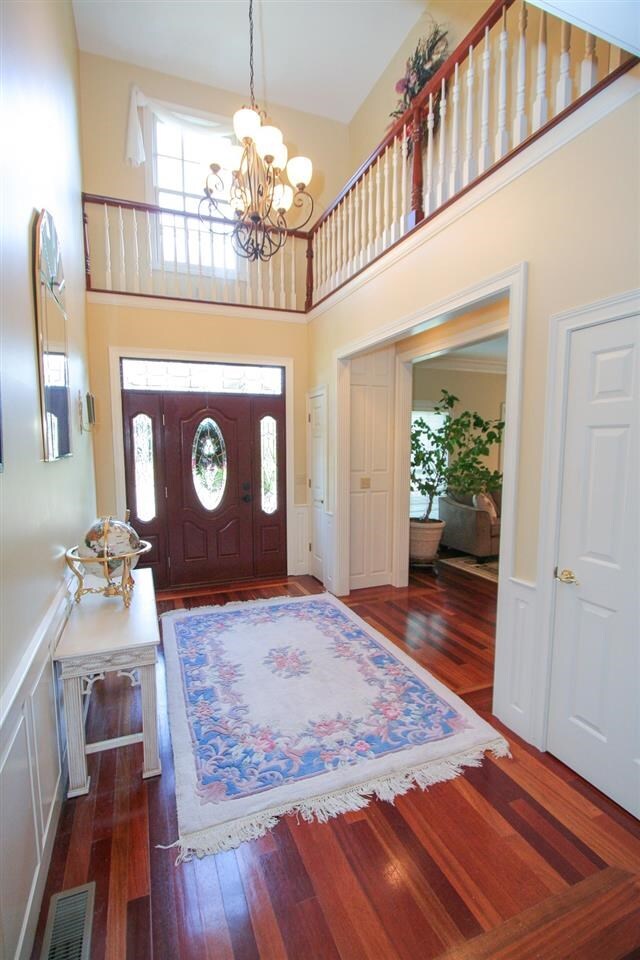
10384 Waterford Place Newburgh, IN 47630
Estimated Value: $644,000 - $742,000
Highlights
- In Ground Pool
- Primary Bedroom Suite
- Wooded Lot
- Newburgh Elementary School Rated A-
- Open Floorplan
- Traditional Architecture
About This Home
As of September 2015Custom built two story executive home in Thornbrook subdivision. You will find built in cabinetry, crown molding, and fluted door casings everywhere you look. The entry includes updated leaded glass front door, sidelights, and overhead transom. The spacious two story foyer featuring Brazilian Cherry floor is open to upstairs sitting area. The living room to the left is accented by columns leading to the large dining room. You will find triple crown molding in both rooms. Enjoy the beauty and rich wood of the family room with it's coffered ceiling, two way fireplace, built in bookcase, and handsome staircase leading to the upstairs. The open floor plan allows you to view the beautiful spacious kitchen from the family room, living room and dining room. This gourmet kitchen is a cook's dream. Included are granite counter tops, Fehrenbacher cabinets, new refrigerator with double drawer bottom freezer and double door top for easy access, double ovens, gas cooktop, and built in desk area. French doors off the breakfast area lead to the attractive inground kidney shaped pool with new liner. The surround sound Bose system, provides music inside and for the pool area outside and is also wired to front doorbell. The sun room off the family room featuring cathedral ceiling, tile floor, skylight, two way gas fireplace, and impressive wet bar with refrigerator and easy access to pool area. The first floor master bedroom features crown molding in the tray ceiling. The luxurious master bath features glass block shower, large whirlpool tub, cathedral ceiling, double sinks and his and her walk in closets. Upstairs you will find 4 additional bedrooms plus large bonus room. There are two full baths with one being a Jack and Jill between two bedrooms. Do not miss the additional large walk in storage area off the bonus room plus storage in the 3 car garage. The home also includes a new $15,000 roof and two inch wood blinds through out. The association fee includes trash pickup and maintenance of the common areas.
Last Agent to Sell the Property
Maryann Bryan
RE/MAX REVOLUTION Listed on: 07/18/2014
Last Buyer's Agent
Maryann Bryan
RE/MAX REVOLUTION Listed on: 07/18/2014
Home Details
Home Type
- Single Family
Est. Annual Taxes
- $3,175
Year Built
- Built in 1993
Lot Details
- 0.37 Acre Lot
- Lot Dimensions are 126x128
- Backs to Open Ground
- Cul-De-Sac
- Decorative Fence
- Landscaped
- Corner Lot
- Level Lot
- Irrigation
- Wooded Lot
HOA Fees
- $40 Monthly HOA Fees
Parking
- 3 Car Attached Garage
- Garage Door Opener
Home Design
- Traditional Architecture
- Brick Exterior Construction
- Shingle Roof
Interior Spaces
- 5,100 Sq Ft Home
- 2-Story Property
- Open Floorplan
- Wet Bar
- Built-in Bookshelves
- Built-In Features
- Chair Railings
- Crown Molding
- Tray Ceiling
- Cathedral Ceiling
- Ceiling Fan
- Skylights
- Gas Log Fireplace
- Double Pane Windows
- Entrance Foyer
- Great Room
- Formal Dining Room
- Crawl Space
Kitchen
- Eat-In Kitchen
- Breakfast Bar
- Gas Oven or Range
- Kitchen Island
- Solid Surface Countertops
- Disposal
Flooring
- Wood
- Carpet
- Tile
Bedrooms and Bathrooms
- 5 Bedrooms
- Primary Bedroom Suite
- Walk-In Closet
- Whirlpool Bathtub
- Bathtub with Shower
- Separate Shower
Laundry
- Laundry on main level
- Electric Dryer Hookup
Utilities
- Forced Air Zoned Cooling and Heating System
- Multiple Heating Units
- Heating System Uses Gas
- Cable TV Available
Additional Features
- In Ground Pool
- Suburban Location
Listing and Financial Details
- Home warranty included in the sale of the property
- Assessor Parcel Number 87-12-29-403-075.000-019
Community Details
Recreation
- Community Pool
Ownership History
Purchase Details
Home Financials for this Owner
Home Financials are based on the most recent Mortgage that was taken out on this home.Purchase Details
Home Financials for this Owner
Home Financials are based on the most recent Mortgage that was taken out on this home.Purchase Details
Home Financials for this Owner
Home Financials are based on the most recent Mortgage that was taken out on this home.Similar Homes in Newburgh, IN
Home Values in the Area
Average Home Value in this Area
Purchase History
| Date | Buyer | Sale Price | Title Company |
|---|---|---|---|
| Drake Thomas L | -- | None Available | |
| Valenti Michael A | -- | None Available | |
| Peluchette Russell C | -- | None Available |
Mortgage History
| Date | Status | Borrower | Loan Amount |
|---|---|---|---|
| Open | Drake Thomas L | $394,250 | |
| Previous Owner | Valenti Michael A | $296,500 | |
| Previous Owner | Valenti Michael | $20,000 | |
| Previous Owner | Valenti Michael A | $304,000 | |
| Previous Owner | Peluchette Russell C | $15,000 | |
| Previous Owner | Peluchette Russell C | $264,000 |
Property History
| Date | Event | Price | Change | Sq Ft Price |
|---|---|---|---|---|
| 09/30/2015 09/30/15 | Sold | $415,000 | -9.8% | $81 / Sq Ft |
| 08/31/2015 08/31/15 | Pending | -- | -- | -- |
| 07/18/2014 07/18/14 | For Sale | $459,900 | -- | $90 / Sq Ft |
Tax History Compared to Growth
Tax History
| Year | Tax Paid | Tax Assessment Tax Assessment Total Assessment is a certain percentage of the fair market value that is determined by local assessors to be the total taxable value of land and additions on the property. | Land | Improvement |
|---|---|---|---|---|
| 2024 | $4,803 | $583,900 | $71,600 | $512,300 |
| 2023 | $4,796 | $582,200 | $71,600 | $510,600 |
| 2022 | $4,678 | $540,400 | $81,100 | $459,300 |
| 2021 | $3,936 | $432,300 | $64,800 | $367,500 |
| 2020 | $3,792 | $400,300 | $60,800 | $339,500 |
| 2019 | $3,840 | $400,300 | $60,800 | $339,500 |
| 2018 | $3,510 | $379,200 | $60,800 | $318,400 |
| 2017 | $3,367 | $367,500 | $60,800 | $306,700 |
| 2016 | $3,138 | $347,000 | $60,800 | $286,200 |
| 2014 | $3,122 | $355,400 | $63,600 | $291,800 |
| 2013 | $3,169 | $366,700 | $63,600 | $303,100 |
Agents Affiliated with this Home
-

Seller's Agent in 2015
Maryann Bryan
RE/MAX
Map
Source: Indiana Regional MLS
MLS Number: 201430901
APN: 87-12-29-403-075.000-019
- 10481 Waterford Place
- 4630 Marble Dr
- 10188 Byron Ct
- 4444 Ashbury Parke Dr
- 10266 Schnapf Ln
- 10641 Tecumseh Dr
- 10533 Williamsburg Dr
- 4720 Estate Dr
- 10711 Williamsburg Dr
- 642 Kingswood Dr
- 634 Kingswood Dr
- 10233 State Road 66
- 4308 Martha Ct
- 900 Stahl Ct
- 10386 Regent Ct
- 905 Crestwood Dr E
- 5555 Burdette Ln
- 3875 Clover Dr
- 8320 Newburgh Rd
- 4595 Fieldcrest Place Cir
- 10384 Waterford Place
- 10366 Waterford Place
- 10385 Barrington Place
- 10387 Waterford Place
- 10367 Barrington Place
- 10367 Waterford Place
- 10422 Waterford Place
- 10423 Waterford Place
- 10338 Waterford Place
- 10339 Barrington Place
- 10339 Waterford Place
- 10384 Barrington Place
- 10366 Barrington Place
- 10453 Waterford Place
- 4641 Bridgestone Blvd
- 10314 Waterford Place
- 10315 Barrington Place
- 10466 Waterford Place
- 10338 Barrington Place
- 10453 Barrington Place
