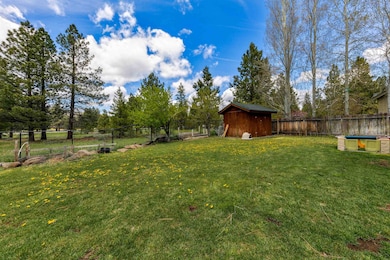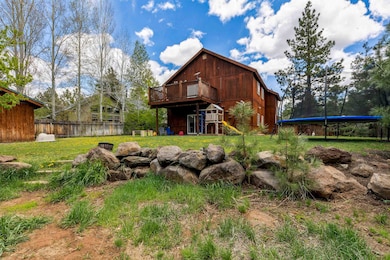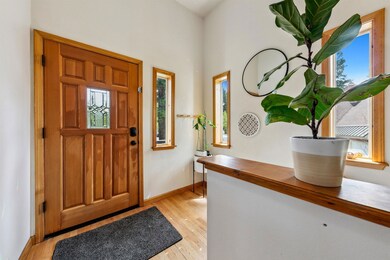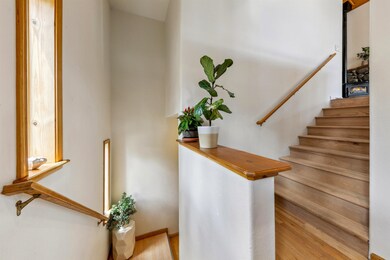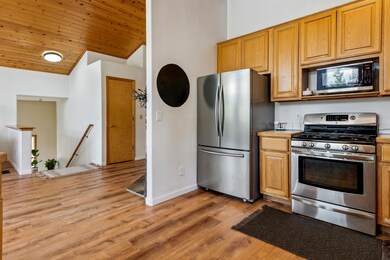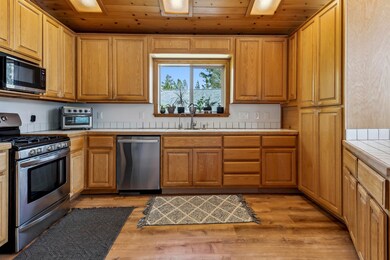Bright, Spacious, and Perfect for Family Living From the moment you step inside, you're greeted by an abundance of natural light and soaring pine-vaulted ceilings. The open-concept main level seamlessly connects the kitchen, dining, and living areas, creating an inviting space for everyday living and entertaining. A sliding door opens to a front deck—perfect for your morning coffee or evening unwind. Set on a friendly, mostly local street, the home features a level driveway and a well-maintained front lawn. The fenced backyard, complete with gated access, offers a private space for kids and pets to play freely. There's even a slider from the primary bedroom and the downstairs family room, connecting directly to the back deck and yard. Inside, new laminate flooring runs throughout the main level, which includes three bedrooms. The primary suite features a remodeled bathroom and access to the backyard. The kitchen includes a newer dishwasher, and the home is wired for a hot tub and equipped with a tankless water heater. And another significant upgrade is a newer roof. Downstairs, you'll find a spacious family room, a fourth bedroom, a full bath, a dedicated office, and a laundry room—ideal for growing families or guests. The oversized two-car garage offers plenty of room for gear and storage. This home is designed for comfort, fun, and making memories—inside and out.


