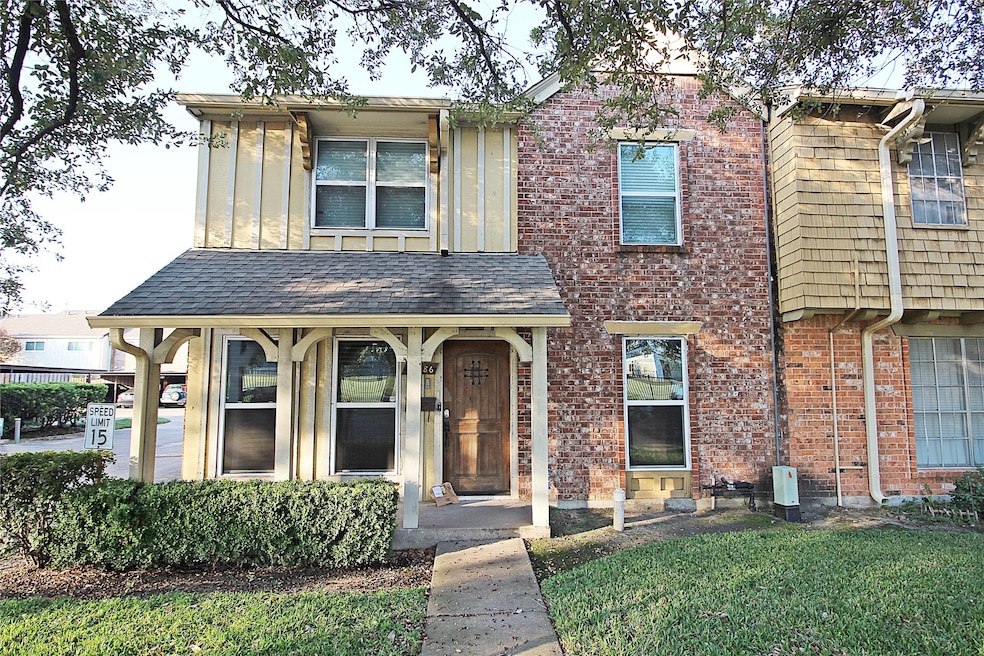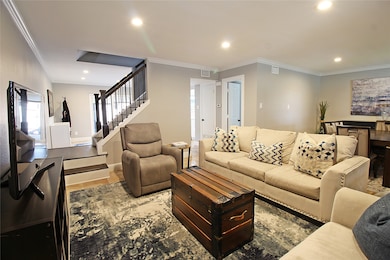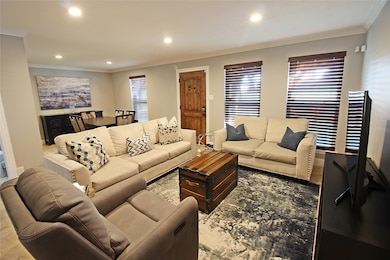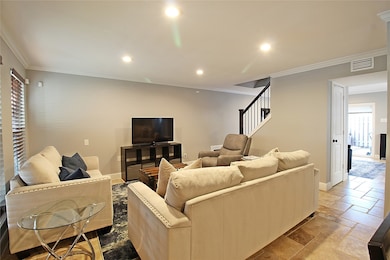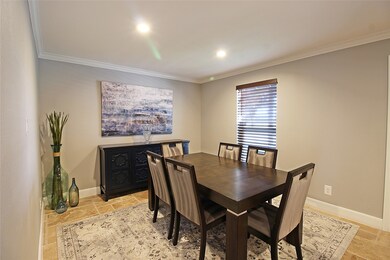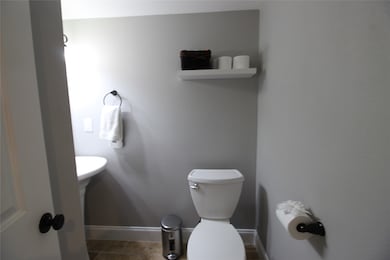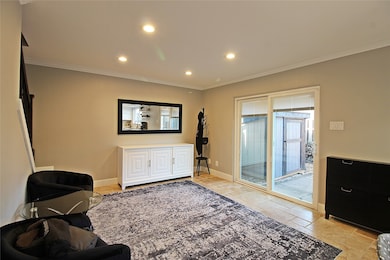10386 Hammerly Blvd Unit 32 Houston, TX 77043
Spring Shadows NeighborhoodHighlights
- Georgian Architecture
- Corner Lot
- Crown Molding
- Wood Flooring
- Community Pool
- Living Room
About This Home
Discover turnkey living in this updated 3-bed, 2-bath home in the heart of Spring Branch! This property delivers a value stack—fresh paint, modern fixtures, and a streamlined floor plan designed for everyday efficiency. The kitchen showcases granite counters, stainless appliances, and ample storage. Spacious living area drives seamless flow, while the bedrooms offer strong privacy ROI. Primary suite features an en-suite bath and generous closet capacity. Large fenced backyard enables outdoor activation for pets or weekend resets. Zoned to sought-after SBISD and minutes from CityCentre, Memorial City, I-10, and Beltway 8—your commute and lifestyle both get an instant upgrade. Move-in-ready and professionally managed for a frictionless tenant experience.
Townhouse Details
Home Type
- Townhome
Est. Annual Taxes
- $2,584
Year Built
- Built in 1970
Lot Details
- 827 Sq Ft Lot
Parking
- Attached Carport
Home Design
- Georgian Architecture
Interior Spaces
- 1,716 Sq Ft Home
- 2-Story Property
- Crown Molding
- Ceiling Fan
- Family Room
- Living Room
- Dining Room
- Utility Room
- Washer and Electric Dryer Hookup
Kitchen
- Gas Oven
- Gas Cooktop
- Microwave
- Dishwasher
- Kitchen Island
- Self-Closing Cabinet Doors
- Disposal
Flooring
- Wood
- Tile
Bedrooms and Bathrooms
- 3 Bedrooms
- En-Suite Primary Bedroom
Eco-Friendly Details
- ENERGY STAR Qualified Appliances
- Energy-Efficient Lighting
- Energy-Efficient Thermostat
Schools
- Westwood Elementary School
- Spring Oaks Middle School
- Spring Woods High School
Utilities
- Central Heating and Cooling System
- Programmable Thermostat
Listing and Financial Details
- Property Available on 1/1/26
- Long Term Lease
Community Details
Overview
- Victorian Village Apts Sec 01 Subdivision
Recreation
- Community Pool
Pet Policy
- Pets Allowed
- Pet Deposit Required
Map
Source: Houston Association of REALTORS®
MLS Number: 17692304
APN: 1004720000032
- 10382 Hammerly Blvd
- 2342 Triway Ln Unit 147
- 10466 Hammerly Blvd Unit 70
- 10488 Hammerly Blvd Unit 81
- 10227 Emnora Ln
- 2219 Triway Ln Unit 240
- 2267 Triway Ln Unit 231
- 2103 Southwick St
- 10214 Moorberry Ln
- 2212 Shadowdale Dr Unit 358
- 10470 Alcott Dr
- 2202 Shadowdale Dr Unit 353
- 10415 Westray St
- 2106 Teague Rd
- 10115 Moorberry Ln
- 2603 Durban Dr
- 10514 Emnora Ln
- 2535 Southwick St
- 10126 Metronome Dr
- 10525 Moorberry Ln
- 10450 Hammerly Blvd
- 2372 Triway Ln Unit 162
- 10526 Hammerly Blvd Unit 246
- 2316 Shadowdale Dr Unit 298
- 2503 Southwick St
- 10470 Alcott Dr
- 10429 Moorberry Ln
- 10135 Knoboak Dr
- 2502 Hollow Hook Rd
- 10115 Moorberry Ln
- 10126 Metronome Dr
- 2677 Gessner Rd Unit 202
- 2677 Gessner Rd
- 2681 Gessner Rd
- 2415 Moss Hill Dr
- 10102 Neuens Rd Unit B300
- 10102 Neuens Rd Unit A102
- 2681 Gessner Rd Unit 402
- 10032 Neuens Rd
- 10002 Knoboak Dr Unit 43
