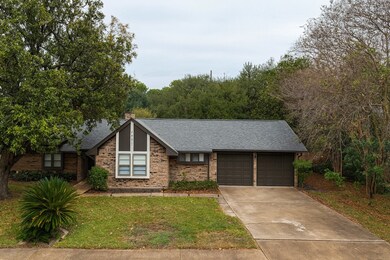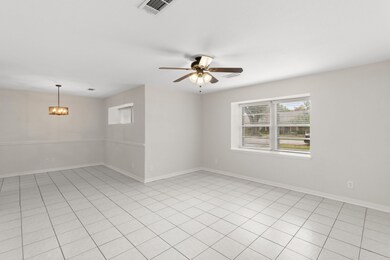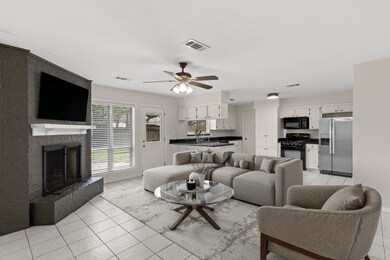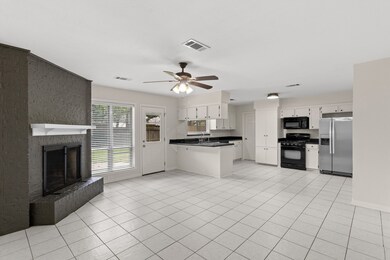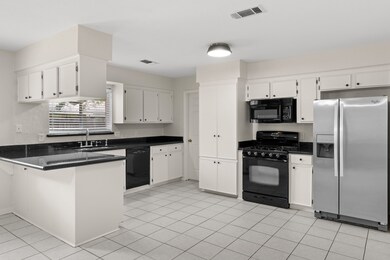10126 Metronome Dr Houston, TX 77080
Spring Branch West NeighborhoodHighlights
- Traditional Architecture
- Family Room Off Kitchen
- 2 Car Attached Garage
- 1 Fireplace
- Cul-De-Sac
- Breakfast Bar
About This Home
Available for sale OR for lease. Discover this charming, beautifully maintained mid-century home, perfectly situated in the highly sought-after Spring Branch community. Thoughtful updates provide peace of mind, including a brand-new roof (August 2025), PEX plumbing (July 2024), and a new water heater (July 2024)—a rare combination of character and modern reliability. Inside, you’ll find three generously sized bedrooms and two full bathrooms, all conveniently laid out on one level for effortless living. The bright, open spaces create a warm and functional environment ready for your personal touch. Located just minutes from Memorial City Mall, CityCentre, the Beltway, and I-10, you’ll enjoy easy access to top-rated dining, trendy shops, and everyday conveniences. This is a wonderful opportunity to own a move-in-ready home in one of Houston’s most desirable neighborhoods.
Home Details
Home Type
- Single Family
Est. Annual Taxes
- $6,291
Year Built
- Built in 1964
Lot Details
- 7,828 Sq Ft Lot
- Cul-De-Sac
Parking
- 2 Car Attached Garage
Home Design
- Traditional Architecture
Interior Spaces
- 1,712 Sq Ft Home
- 1-Story Property
- 1 Fireplace
- Family Room Off Kitchen
- Dining Room
Kitchen
- Breakfast Bar
- Gas Oven
- Gas Range
- Microwave
- Dishwasher
- Disposal
Bedrooms and Bathrooms
- 3 Bedrooms
- 2 Full Bathrooms
- Single Vanity
- Bathtub with Shower
- Separate Shower
Schools
- Pine Shadows Elementary School
- Spring Woods Middle School
- Spring Woods High School
Utilities
- Central Heating and Cooling System
- Heating System Uses Gas
Listing and Financial Details
- Property Available on 11/25/25
- Long Term Lease
Community Details
Overview
- Gessner Woods Subdivision
Pet Policy
- Call for details about the types of pets allowed
- Pet Deposit Required
Map
Source: Houston Association of REALTORS®
MLS Number: 29117757
APN: 0953260000008
- 10135 Metronome Dr
- 10115 Moorberry Ln
- 2019 Falcon Reach Dr
- 10102 Knoboak Dr
- 10051 Fallen Woods Dr
- 10010 Knoboak Dr Unit 32
- 10214 Moorberry Ln
- 10018 Knoboak Dr Unit 21
- 10018 Knoboak Dr Unit 13
- 2103 Southwick St
- 2106 Teague Rd
- 9818 Shadow Wood Dr
- 9821 Shadow Wood Dr
- 10054 Haddington Dr
- 2114 Eaglerock Dr
- 1726 Maux Dr
- 9809 Neuens Rd
- 10382 Hammerly Blvd
- 9730 Moorberry Ln
- 11623 & 11625 Cool Shadows Ln
- 10135 Knoboak Dr
- 10115 Moorberry Ln
- 10032 Neuens Rd
- 10102 Neuens Rd Unit B300
- 10102 Neuens Rd Unit A102
- 10002 Knoboak Dr Unit 43
- 10002 Neuens Rd Unit 2
- 10018 Knoboak Dr Unit 21
- 10058 Timberoak Dr Unit ID1285757P
- 10062 Haddington Dr
- 10031 Haddington Dr
- 10386 Hammerly Blvd Unit 32
- 2415 Moss Hill Dr
- 2372 Triway Ln Unit 162
- 10450 Hammerly Blvd
- 1702 Maux Dr
- 10429 Moorberry Ln
- 9902 Hornpipe Ln
- 9923 Emnora Ln
- 2503 Southwick St

