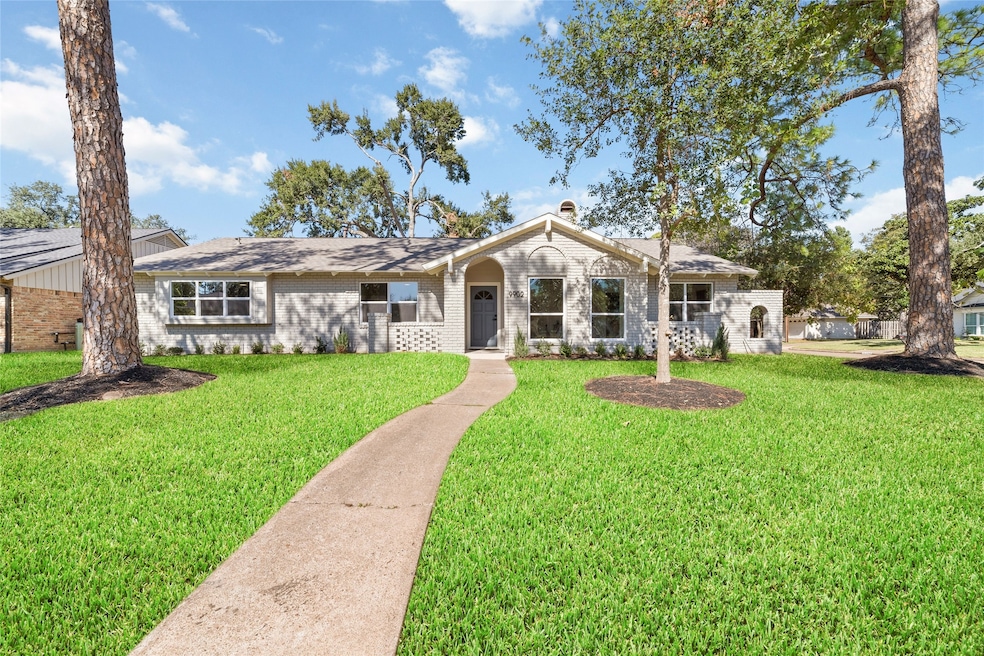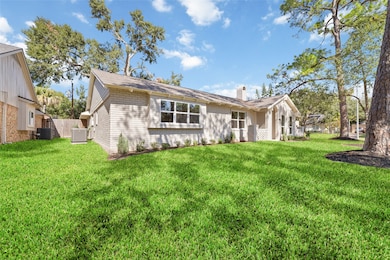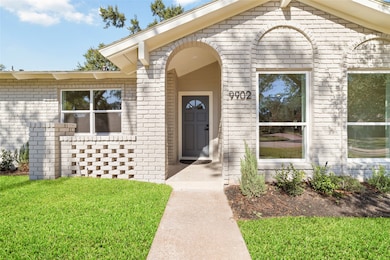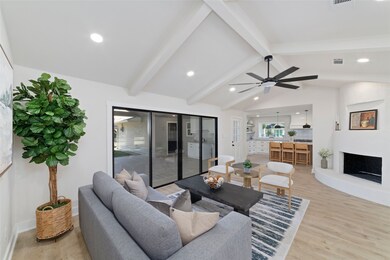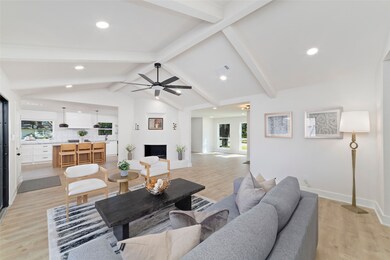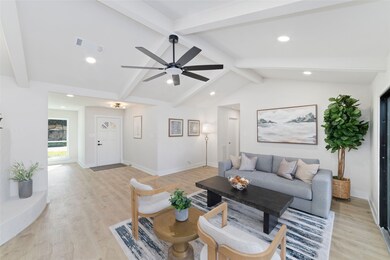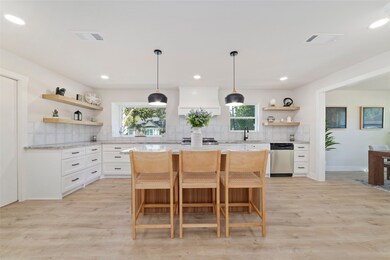9902 Hornpipe Ln Houston, TX 77080
Spring Shadows NeighborhoodHighlights
- Deck
- Corner Lot
- Family Room Off Kitchen
- Outdoor Kitchen
- High Ceiling
- 2 Car Attached Garage
About This Home
Welcome to completely rebuilt luxury! This stunning, move-in ready 5-bedroom residence has been meticulously remodeled from top to bottom, sitting proudly on a prime corner lot. Experience true open-concept living complemented by a sleek, modern design and the assurance of brand-new major systems. Updates include new electrical, plumbing, roof, windows, siding, and main drain, plus all new flooring, cabinets, and paint. The home features a spacious primary suite, beautiful designer finishes throughout, and a large, covered patio ideal for seamless indoor-outdoor entertaining. With absolutely everything updated, this is a rare opportunity for a truly maintenance-free lifestyle.
Listing Agent
Better Homes and Gardens Real Estate Gary Greene - Cypress License #0813882 Listed on: 11/25/2025

Home Details
Home Type
- Single Family
Est. Annual Taxes
- $501
Year Built
- Built in 1968
Lot Details
- 9,433 Sq Ft Lot
- Back Yard Fenced
- Corner Lot
Parking
- 2 Car Attached Garage
Interior Spaces
- 2,315 Sq Ft Home
- 1-Story Property
- High Ceiling
- Ceiling Fan
- Gas Log Fireplace
- Formal Entry
- Family Room Off Kitchen
- Living Room
- Dining Room
- Utility Room
- Washer and Gas Dryer Hookup
- Fire and Smoke Detector
Kitchen
- Gas Oven
- Gas Range
- Dishwasher
- Kitchen Island
- Disposal
Flooring
- Tile
- Vinyl Plank
- Vinyl
Bedrooms and Bathrooms
- 5 Bedrooms
- En-Suite Primary Bedroom
- Double Vanity
- Bathtub with Shower
Eco-Friendly Details
- Energy-Efficient Windows with Low Emissivity
- Energy-Efficient Insulation
- Energy-Efficient Thermostat
Outdoor Features
- Deck
- Patio
- Outdoor Kitchen
Schools
- Pine Shadows Elementary School
- Spring Woods Middle School
- Northbrook High School
Utilities
- Central Heating and Cooling System
- Heating System Uses Gas
- Programmable Thermostat
Listing and Financial Details
- Property Available on 11/25/25
- 12 Month Lease Term
Community Details
Overview
- Spring Shadows Subdivision
Pet Policy
- Call for details about the types of pets allowed
- Pet Deposit Required
Map
Source: Houston Association of REALTORS®
MLS Number: 7097445
APN: 0981380000009
- 9923 Emnora Ln
- 9730 Moorberry Ln
- 9926 Emnora Ln
- 2306 Eaglerock Dr
- 2503 Moss Hill Dr
- 2231 Lexford Ln
- 2114 Eaglerock Dr
- 2106 Teague Rd
- 2403 Elmgate Dr
- 2506 Teague Rd
- 2323 Parana Dr
- 2603 Palo Pinto Dr
- 9635 Weatherwood Dr
- 10018 Knoboak Dr Unit 21
- 10018 Knoboak Dr Unit 13
- 10010 Knoboak Dr Unit 32
- 2103 Southwick St
- 2622 Anniston Dr
- 2611 Teague Rd
- 9623 Vilven Ln
- 9923 Emnora Ln
- 2415 Moss Hill Dr
- 9818 Emnora Ln
- 2502 Hollow Hook Rd
- 10018 Knoboak Dr Unit 21
- 2503 Southwick St
- 9630 Vilven Ln
- 10002 Knoboak Dr Unit 43
- 9630 Truscon Dr
- 10115 Moorberry Ln
- 2710 Shadybrook Meadow Dr
- 3125 Crestdale Dr
- 10126 Metronome Dr
- 9910 Spring Shadows Park Cir
- 2372 Triway Ln Unit 162
- 10002 Neuens Rd Unit 2
- 10135 Knoboak Dr
- 1912 Honey Mound Dr
- 9511 Bundy Ln
- 1918 Crestdale Dr
