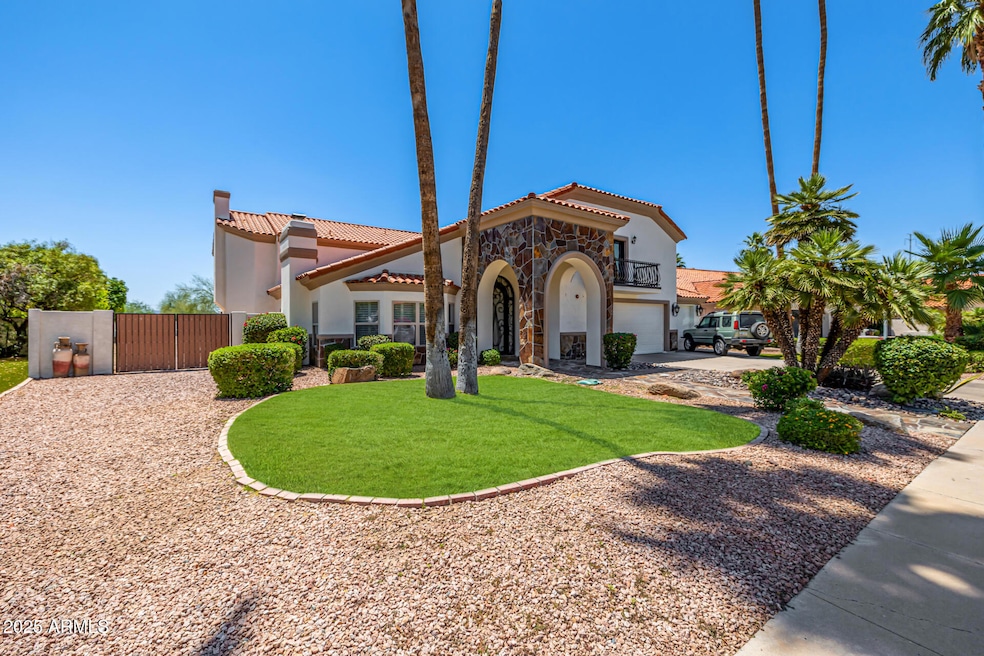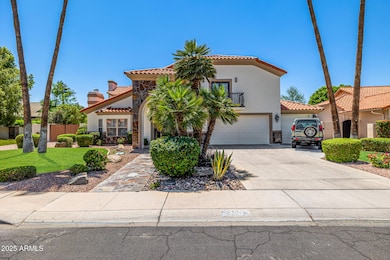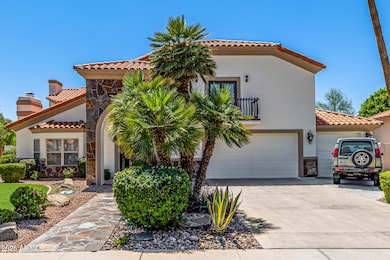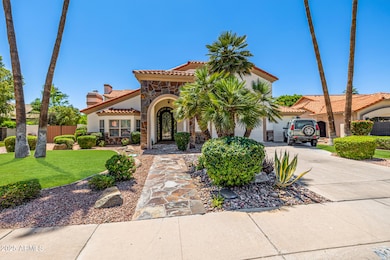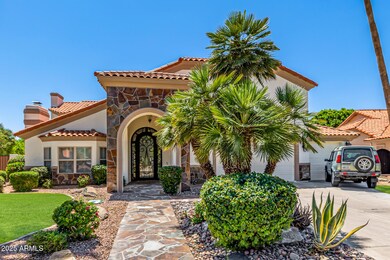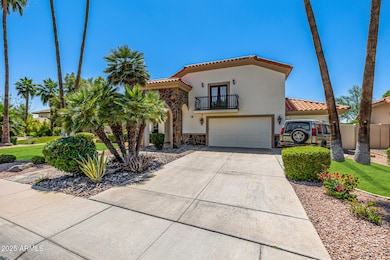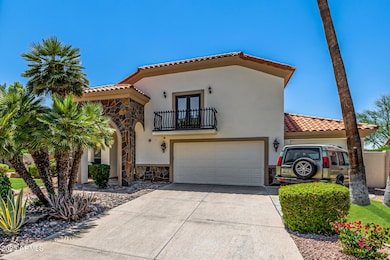
10386 N 96th Place Scottsdale, AZ 85258
Scottsdale Ranch NeighborhoodHighlights
- Heated Pool
- RV Gated
- Community Lake
- Laguna Elementary School Rated A
- 0.35 Acre Lot
- Contemporary Architecture
About This Home
As of July 2025Prepare to be amazed! Check out this fantastic 6 bed, 4 bath residence now for sale in Scottsdale Ranch! A stunning facade w/stone accents, a manicured landscape w/mature palm trees, 3 car garage, and an RV gate are just the beginning. Discover a spacious dining & living area featuring vaulted ceilings w/exposed beams, a lovely bay window, and a fireplace to keep you warm during the chilly AZ nights. Wood-look flooring, soft carpet in all the right places, plantation shutters, and custom palette throughout! Continue into the cozy family room, where you can spend quality time w/friends & loved ones. The gourmet kitchen is comprised of wood cabinetry w/granite counters, partial tile backsplash, a walk-in pantry, stainless steel appliances, a large prep island, and a breakfast nook. Upstairs you will find the grand primary suite, showcasing a full bath w/dual sinks and a walk-in closet for all your belongings. Don't forget about the sizeable den or bonus room w/an elegant wet bar. Other bedrooms enjoy access to lovely balconies w/great views! Lastly, the expansive backyard includes a covered patio and a sparkling blue pool/spa combo perfect for the coming summer months! What are you waiting for? Act NOW!
Last Agent to Sell the Property
Brightland Homes of America License #BR536867000 Listed on: 05/23/2025
Home Details
Home Type
- Single Family
Est. Annual Taxes
- $5,966
Year Built
- Built in 1992
Lot Details
- 0.35 Acre Lot
- Block Wall Fence
- Grass Covered Lot
HOA Fees
- $39 Monthly HOA Fees
Parking
- 3 Car Direct Access Garage
- Garage Door Opener
- RV Gated
Home Design
- Contemporary Architecture
- Wood Frame Construction
- Tile Roof
- Stone Exterior Construction
- Stucco
Interior Spaces
- 5,210 Sq Ft Home
- 2-Story Property
- Wet Bar
- Vaulted Ceiling
- Ceiling Fan
- Double Pane Windows
- Living Room with Fireplace
- Washer and Dryer Hookup
Kitchen
- Eat-In Kitchen
- Gas Cooktop
- <<builtInMicrowave>>
- Kitchen Island
- Granite Countertops
Flooring
- Carpet
- Laminate
- Tile
- Vinyl
Bedrooms and Bathrooms
- 6 Bedrooms
- Primary Bathroom is a Full Bathroom
- 4 Bathrooms
- Dual Vanity Sinks in Primary Bathroom
- Bathtub With Separate Shower Stall
Pool
- Heated Pool
- Heated Spa
Outdoor Features
- Balcony
- Covered patio or porch
Location
- Property is near a bus stop
Schools
- Laguna Elementary School
- Mountainside Middle School
- Desert Mountain High School
Utilities
- Central Air
- Heating Available
- Propane
- High Speed Internet
- Cable TV Available
Listing and Financial Details
- Tax Lot 5
- Assessor Parcel Number 217-35-021
Community Details
Overview
- Association fees include insurance, ground maintenance
- Scottsdale Ranch Association, Phone Number (480) 860-2022
- Scottsdale Ranch Unit 1 Subdivision
- Community Lake
Recreation
- Bike Trail
Ownership History
Purchase Details
Home Financials for this Owner
Home Financials are based on the most recent Mortgage that was taken out on this home.Purchase Details
Home Financials for this Owner
Home Financials are based on the most recent Mortgage that was taken out on this home.Purchase Details
Home Financials for this Owner
Home Financials are based on the most recent Mortgage that was taken out on this home.Purchase Details
Home Financials for this Owner
Home Financials are based on the most recent Mortgage that was taken out on this home.Purchase Details
Home Financials for this Owner
Home Financials are based on the most recent Mortgage that was taken out on this home.Purchase Details
Home Financials for this Owner
Home Financials are based on the most recent Mortgage that was taken out on this home.Purchase Details
Home Financials for this Owner
Home Financials are based on the most recent Mortgage that was taken out on this home.Similar Homes in Scottsdale, AZ
Home Values in the Area
Average Home Value in this Area
Purchase History
| Date | Type | Sale Price | Title Company |
|---|---|---|---|
| Warranty Deed | $780,000 | First Arizona Title Agency | |
| Interfamily Deed Transfer | -- | Grand Canyon Title Agency In | |
| Interfamily Deed Transfer | -- | Grand Canyon Title Agency In | |
| Interfamily Deed Transfer | -- | Arizona Title Agency Inc | |
| Interfamily Deed Transfer | -- | Chicago Title Insurance Co | |
| Joint Tenancy Deed | -- | Security Title Agency | |
| Warranty Deed | $303,000 | First American Title |
Mortgage History
| Date | Status | Loan Amount | Loan Type |
|---|---|---|---|
| Open | $220,000 | Credit Line Revolving | |
| Open | $780,000 | New Conventional | |
| Previous Owner | $830,763 | VA | |
| Previous Owner | $874,752 | VA | |
| Previous Owner | $1,000,000 | Purchase Money Mortgage | |
| Previous Owner | $50,000 | Credit Line Revolving | |
| Previous Owner | $604,000 | Unknown | |
| Previous Owner | $60,000 | Credit Line Revolving | |
| Previous Owner | $391,992 | Credit Line Revolving | |
| Previous Owner | $200,000 | Credit Line Revolving | |
| Previous Owner | $300,700 | No Value Available | |
| Previous Owner | $76,000 | No Value Available | |
| Previous Owner | $242,400 | New Conventional |
Property History
| Date | Event | Price | Change | Sq Ft Price |
|---|---|---|---|---|
| 07/09/2025 07/09/25 | Sold | $1,540,000 | -3.7% | $296 / Sq Ft |
| 06/02/2025 06/02/25 | Pending | -- | -- | -- |
| 05/23/2025 05/23/25 | For Sale | $1,599,000 | +105.0% | $307 / Sq Ft |
| 03/02/2020 03/02/20 | Sold | $780,000 | -9.2% | $150 / Sq Ft |
| 09/01/2019 09/01/19 | For Sale | $859,000 | -- | $165 / Sq Ft |
Tax History Compared to Growth
Tax History
| Year | Tax Paid | Tax Assessment Tax Assessment Total Assessment is a certain percentage of the fair market value that is determined by local assessors to be the total taxable value of land and additions on the property. | Land | Improvement |
|---|---|---|---|---|
| 2025 | $5,966 | $96,694 | -- | -- |
| 2024 | $5,883 | $92,089 | -- | -- |
| 2023 | $5,883 | $112,330 | $22,460 | $89,870 |
| 2022 | $5,553 | $86,360 | $17,270 | $69,090 |
| 2021 | $5,937 | $79,550 | $15,910 | $63,640 |
| 2020 | $5,977 | $80,170 | $16,030 | $64,140 |
| 2019 | $5,751 | $79,180 | $15,830 | $63,350 |
| 2018 | $5,549 | $70,280 | $14,050 | $56,230 |
| 2017 | $5,289 | $72,960 | $14,590 | $58,370 |
| 2016 | $5,176 | $66,660 | $13,330 | $53,330 |
| 2015 | $4,898 | $64,030 | $12,800 | $51,230 |
Agents Affiliated with this Home
-
Charlie Allred
C
Seller's Agent in 2025
Charlie Allred
Brightland Homes of America
(480) 220-9979
1 in this area
280 Total Sales
-
Tina Halpin

Buyer's Agent in 2025
Tina Halpin
Coldwell Banker Realty
(480) 291-1600
2 in this area
60 Total Sales
-
Mike Glover

Seller's Agent in 2020
Mike Glover
Berkshire Hathaway HomeServices Arizona Properties
(602) 390-3761
28 Total Sales
Map
Source: Arizona Regional Multiple Listing Service (ARMLS)
MLS Number: 6870486
APN: 217-35-021
- 9637 E Gold Dust Ave
- 9740 E Gold Dust Ave Unit 1
- 9675 E Cinnabar Ave
- 9736 E Ironwood Dr
- 9849 E Topaz Dr
- 9611 E Clinton St
- 9736 E Turquoise Ave
- 9451 E Becker Ln Unit 1051
- 9451 E Becker Ln Unit 2004
- 9451 E Becker Ln Unit 1041
- 9450 E Becker Ln Unit 2067
- 9450 E Becker Ln Unit 1046
- 9450 E Becker Ln Unit 2051
- 9450 E Becker Ln Unit 1071
- 9450 E Becker Ln Unit 2019
- 9450 E Becker Ln Unit 1094
- 9785 E Turquoise Ave
- 9943 E Island Cir
- 9745 N 95th St Unit 227
- 10068 E Cinnabar Ave
