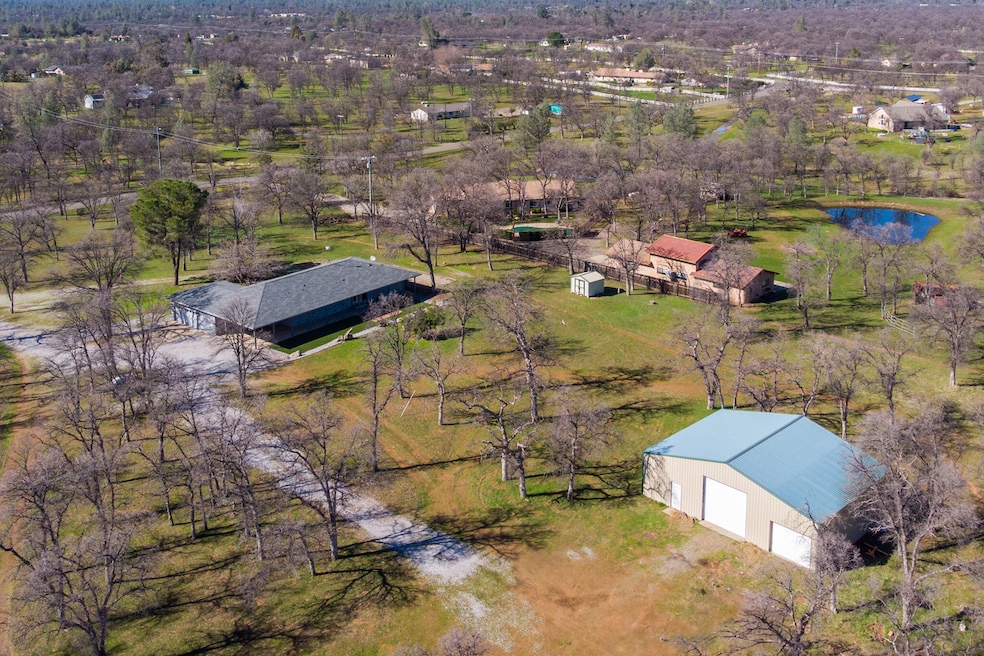
10387 Maddelein Ln Palo Cedro, CA 96073
Palo Cedro NeighborhoodHighlights
- 5.09 Acre Lot
- Park or Greenbelt View
- No HOA
- North Cow Creek Elementary School Rated A-
- Solid Surface Countertops
- Kitchen Island
About This Home
As of May 2025Sitting on 5.09 private acres, this property is a dream for those seeking space and versatility. The remodeled modern home features 3 bedrooms, 3 bathrooms, and an expansive 450 sq. ft. kitchen. A massive metal shop offers endless possibilities—whether for a workshop, storage, or hobby space. A motorized gate and driveway provide security and convenience, while the open land is perfect for livestock, horses, or future builds. Enjoy privacy from neighbors and endless potential on this incredible property!
Last Agent to Sell the Property
eXp Realty of Northern California, Inc. License #01715789 Listed on: 04/07/2025

Last Buyer's Agent
eXp Realty of Northern California, Inc. License #01715789 Listed on: 04/07/2025

Home Details
Home Type
- Single Family
Est. Annual Taxes
- $6,782
Year Built
- Built in 1987
Lot Details
- 5.09 Acre Lot
- Property is Fully Fenced
Parking
- Off-Street Parking
Home Design
- Ranch Property
- Raised Foundation
- Composition Roof
- Concrete Perimeter Foundation
- Stucco
Interior Spaces
- 1,936 Sq Ft Home
- 1-Story Property
- Park or Greenbelt Views
Kitchen
- Kitchen Island
- Solid Surface Countertops
Bedrooms and Bathrooms
- 3 Bedrooms
- 3 Full Bathrooms
Utilities
- Forced Air Heating and Cooling System
- Propane
Community Details
- No Home Owners Association
Listing and Financial Details
- Assessor Parcel Number 078-270-054-000
Ownership History
Purchase Details
Home Financials for this Owner
Home Financials are based on the most recent Mortgage that was taken out on this home.Purchase Details
Home Financials for this Owner
Home Financials are based on the most recent Mortgage that was taken out on this home.Purchase Details
Purchase Details
Purchase Details
Purchase Details
Purchase Details
Similar Homes in Palo Cedro, CA
Home Values in the Area
Average Home Value in this Area
Purchase History
| Date | Type | Sale Price | Title Company |
|---|---|---|---|
| Grant Deed | $575,000 | Chicago Title | |
| Grant Deed | $310,000 | Fidelity Natl Title Co Of Ca | |
| Interfamily Deed Transfer | -- | None Available | |
| Interfamily Deed Transfer | -- | None Available | |
| Interfamily Deed Transfer | -- | None Available | |
| Interfamily Deed Transfer | -- | None Available | |
| Interfamily Deed Transfer | -- | -- |
Mortgage History
| Date | Status | Loan Amount | Loan Type |
|---|---|---|---|
| Open | $575,000 | VA | |
| Previous Owner | $0 | Credit Line Revolving | |
| Previous Owner | $294,300 | New Conventional | |
| Previous Owner | $301,637 | FHA |
Property History
| Date | Event | Price | Change | Sq Ft Price |
|---|---|---|---|---|
| 05/01/2025 05/01/25 | Sold | $575,000 | -4.2% | $297 / Sq Ft |
| 04/09/2025 04/09/25 | Pending | -- | -- | -- |
| 04/07/2025 04/07/25 | For Sale | $599,900 | 0.0% | $310 / Sq Ft |
| 03/21/2025 03/21/25 | Pending | -- | -- | -- |
| 03/07/2025 03/07/25 | For Sale | $599,900 | -- | $310 / Sq Ft |
Tax History Compared to Growth
Tax History
| Year | Tax Paid | Tax Assessment Tax Assessment Total Assessment is a certain percentage of the fair market value that is determined by local assessors to be the total taxable value of land and additions on the property. | Land | Improvement |
|---|---|---|---|---|
| 2025 | $6,782 | $432,796 | $135,528 | $297,268 |
| 2024 | $6,704 | $424,311 | $132,871 | $291,440 |
| 2023 | $6,704 | $415,992 | $130,266 | $285,726 |
| 2022 | $6,545 | $407,836 | $127,712 | $280,124 |
| 2021 | $6,471 | $399,840 | $125,208 | $274,632 |
| 2020 | $6,479 | $395,741 | $123,925 | $271,816 |
| 2019 | $6,129 | $370,000 | $110,000 | $260,000 |
| 2018 | $6,092 | $365,000 | $105,000 | $260,000 |
| 2017 | $5,879 | $345,000 | $95,000 | $250,000 |
| 2016 | $5,699 | $340,000 | $95,000 | $245,000 |
| 2015 | $3,776 | $330,000 | $95,000 | $235,000 |
| 2014 | $3,532 | $310,000 | $80,000 | $230,000 |
Agents Affiliated with this Home
-

Seller's Agent in 2025
Cory Meyer
eXp Realty of Northern California, Inc.
(530) 410-6011
14 in this area
610 Total Sales
Map
Source: Shasta Association of REALTORS®
MLS Number: 25-764
APN: 078-270-054-000
- 10096 Rocking Horse Ln
- 21774 Oak Meadow Rd
- 21759 Papoose Dr
- 10738 Green Oaks Ln
- 0 Tudor Oaks #5 Ave
- 10390 October Ln
- 10268 Deschutes Rd
- 9878 Logan Rd
- 10844 Green Oaks Ln
- 21217 Falling Oaks Rd
- 0 Sunny Oaks Ln
- 21971 Daven Way
- 9733 Hidden Ln
- 9673 Logan Rd
- 22070 Lassen View Dr
- 11022 Deschutes Rd
- 21888 Stone Meadows Rd
- 9839 Meadowlark Way
- 0000 Stone Meadows Rd
- 10257 Swede Creek Rd





