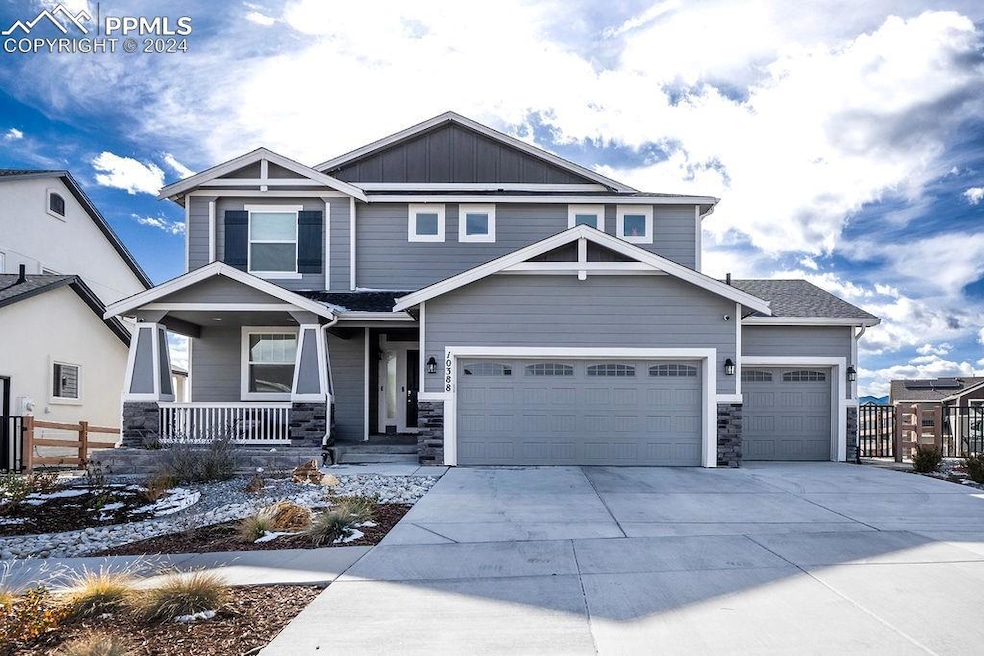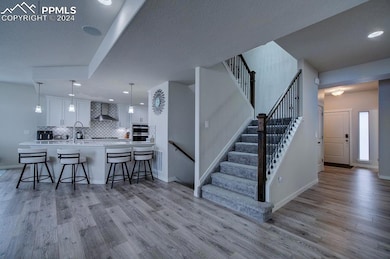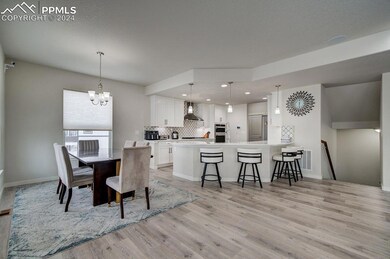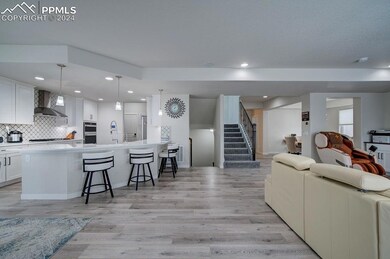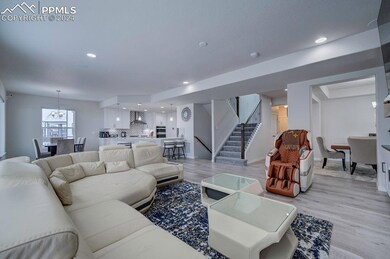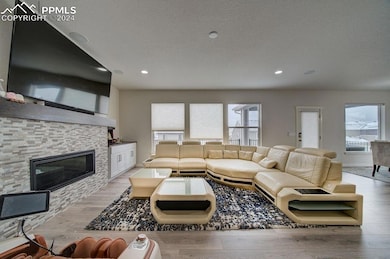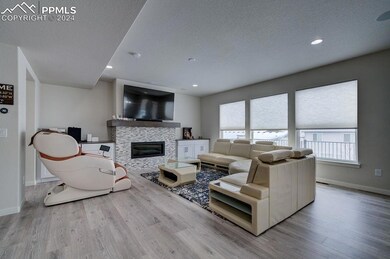
10388 Elevated Ln Colorado Springs, CO 80924
Wolf Ranch NeighborhoodHighlights
- Views of Pikes Peak
- Property is near a park
- 3 Car Attached Garage
- Ranch Creek Elementary School Rated A-
- Great Room
- Landscaped
About This Home
As of March 2025Welcome to this stunning 6-bedroom, 5-bath home in the highly sought-after Highline at Wolf Ranch. Boasting neutral white and gray tones throughout, this spacious residence offers luxury vinyl flooring on the main level, creating a seamless flow through the open-concept design. The gourmet kitchen features quartz countertops, a breakfast bar, stainless steel appliances, a coffee bar, and ample cabinet space. It opens to the dining area, which leads to an expansive deck with breathtaking views—perfect for entertaining. The main level also includes a formal dining room, an expansive living room with a gas fireplace, powder room, an office with built-in bookshelves, and a large mudroom with plenty of storage off the 2-car garage. Upstairs, the primary retreat is a true sanctuary, complete with a spa-like ensuite featuring dual showers and a full length bench seat, as well as a spacious walk-in closet. The upper level also offers 4 additional bedrooms, full bath and a conveniently located laundry room with a sink and cabinets to serve all bedrooms. The finished basement is an entertainer’s dream, with a massive rec room, a full-service wet bar, and an additional bedroom with an ensuite. Outside, the professionally landscaped backyard includes a firepit area, a putting green, stone walkways, and a deck that spans the length of the home—an ideal setting for outdoor gatherings. This home offers luxury and comfort in every detail, making it a must-see in Wolf Ranch!
Last Agent to Sell the Property
RE/MAX Advantage Realty, Inc. Brokerage Phone: (719) 548-8600 Listed on: 11/18/2024

Home Details
Home Type
- Single Family
Est. Annual Taxes
- $5,055
Year Built
- Built in 2022
Lot Details
- 8,224 Sq Ft Lot
- Back Yard Fenced
- Landscaped
- Level Lot
HOA Fees
- $68 Monthly HOA Fees
Parking
- 3 Car Attached Garage
- Driveway
Property Views
- Pikes Peak
- Mountain
Home Design
- Brick Exterior Construction
- Shingle Roof
- Masonite
Interior Spaces
- 4,428 Sq Ft Home
- 2-Story Property
- Ceiling height of 9 feet or more
- Gas Fireplace
- Great Room
- Basement Fills Entire Space Under The House
Kitchen
- Self-Cleaning Oven
- Plumbed For Gas In Kitchen
- Range Hood
- Microwave
- Dishwasher
- Disposal
Flooring
- Carpet
- Luxury Vinyl Tile
Bedrooms and Bathrooms
- 6 Bedrooms
Laundry
- Laundry on upper level
- Dryer
- Washer
Location
- Property is near a park
- Property near a hospital
- Property is near schools
- Property is near shops
Utilities
- Forced Air Heating and Cooling System
- Heating System Uses Natural Gas
- 220 Volts in Kitchen
Ownership History
Purchase Details
Home Financials for this Owner
Home Financials are based on the most recent Mortgage that was taken out on this home.Similar Homes in Colorado Springs, CO
Home Values in the Area
Average Home Value in this Area
Purchase History
| Date | Type | Sale Price | Title Company |
|---|---|---|---|
| Warranty Deed | $870,000 | Stewart Title |
Mortgage History
| Date | Status | Loan Amount | Loan Type |
|---|---|---|---|
| Open | $792,787 | VA |
Property History
| Date | Event | Price | Change | Sq Ft Price |
|---|---|---|---|---|
| 03/14/2025 03/14/25 | Sold | $870,000 | 0.0% | $196 / Sq Ft |
| 01/15/2025 01/15/25 | Pending | -- | -- | -- |
| 11/18/2024 11/18/24 | For Sale | $870,000 | -- | $196 / Sq Ft |
Tax History Compared to Growth
Tax History
| Year | Tax Paid | Tax Assessment Tax Assessment Total Assessment is a certain percentage of the fair market value that is determined by local assessors to be the total taxable value of land and additions on the property. | Land | Improvement |
|---|---|---|---|---|
| 2024 | $5,055 | $44,540 | $8,840 | $35,700 |
| 2022 | $3,349 | $27,160 | $27,160 | $0 |
| 2021 | $8 | $60 | $60 | $0 |
Agents Affiliated with this Home
-
Angelia Chinkeefatt
A
Seller's Agent in 2025
Angelia Chinkeefatt
RE/MAX
(719) 744-6261
2 in this area
30 Total Sales
-
Jeff Ryder

Buyer's Agent in 2025
Jeff Ryder
Keller Williams Clients Choice Realty
(719) 351-4312
5 in this area
111 Total Sales
Map
Source: Pikes Peak REALTOR® Services
MLS Number: 4400736
APN: 62254-27-022
- 5466 Gansevoort Dr
- 5415 Gansevoort Dr
- 10323 Elevated Ln
- 5496 Gansevoort Dr
- 10484 Finn Dr
- 5545 Gansevoort Dr
- 5265 Gansevoort Dr
- 10684 Kentwood Dr
- 5799 Adkisson Place
- 5279 Mount Cutler Ct
- 6220 Deco Dr
- 5206 Eldorado Canyon Ct
- 7375 Knapp Dr
- 7389 Knapp Dr
- 10192 Kentwood Dr
- 10024 Waterton Canyon Way
- 6317 Chagall Trail
- 6348 Deco Dr
- 6356 Deco Dr
- 10221 Elgon Dr
