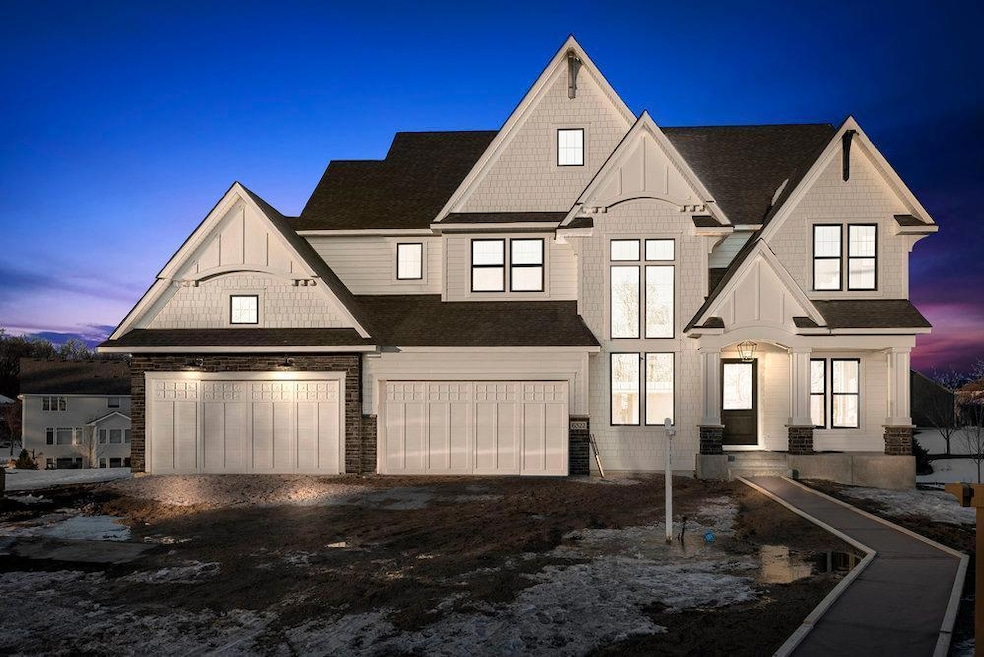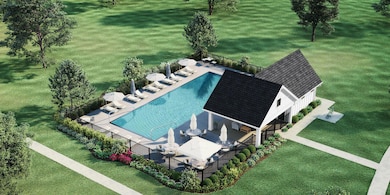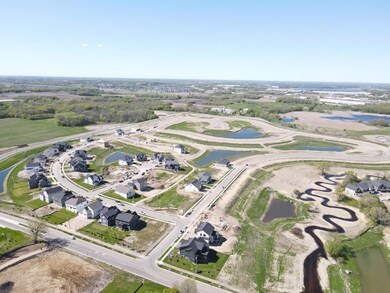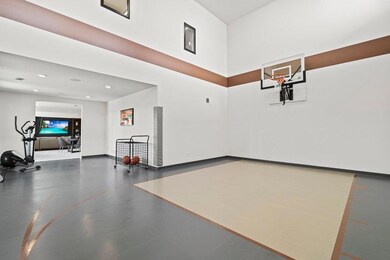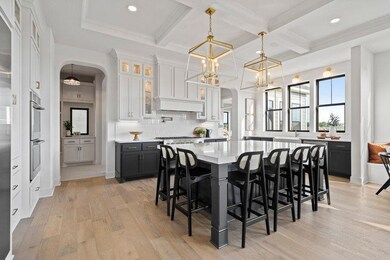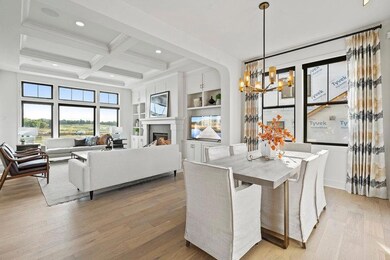10388 Peony Ln N Maple Grove, MN 55311
Estimated payment $10,367/month
Highlights
- New Construction
- Heated In Ground Pool
- Hearth Room
- Fernbrook Elementary School Rated A-
- Living Room with Fireplace
- Radiant Floor
About This Home
HANSON BUILDERS is now selling in EVANSWOOD of Maple Grove! 31 homesites with beautiful wooded views, pond views, creek views and MANY walkout lots! Immediately notice the open and spacious feel of the 10' ceilings on the main with wood beams throughout, highly desired open and spacious kitchen with oversized center island, large prep kitchen tucked behind the kitchen with additional sink, dishwasher, and plenty of storage! Four-season porch with stone to ceiling fireplace. The upper level features 4 beds including Private Master Suite with stunning bathroom; huge walk-in tile shower with glass wall and heated floors. Fully finished LL with fifth bedroom, Indoor Sport Center, large exercise room, Custom Wet Bar, and so much more! Community Pool, Clubhouse, Pickleball Court and Playground available for all residents! Community Pool and Clubhouse neighborhood. New elementary school COMING SOON + Maple Grove High School!
Home Details
Home Type
- Single Family
Est. Annual Taxes
- $636
Year Built
- Built in 2025 | New Construction
Lot Details
- 0.29 Acre Lot
- Few Trees
HOA Fees
- $36 Monthly HOA Fees
Parking
- 4 Car Attached Garage
- Heated Garage
- Insulated Garage
Home Design
- Pitched Roof
Interior Spaces
- 2-Story Property
- Gas Fireplace
- Family Room
- Living Room with Fireplace
- 2 Fireplaces
- Dining Room
- Home Office
- Utility Room Floor Drain
- Home Gym
- Radiant Floor
Kitchen
- Hearth Room
- Built-In Oven
- Cooktop
- Microwave
- Dishwasher
- Disposal
- The kitchen features windows
Bedrooms and Bathrooms
- 5 Bedrooms
Laundry
- Dryer
- Washer
Finished Basement
- Walk-Out Basement
- Sump Pump
- Drain
Outdoor Features
- Heated In Ground Pool
- Sport Court
Utilities
- Forced Air Heating and Cooling System
- Humidifier
- Vented Exhaust Fan
- 200+ Amp Service
- Gas Water Heater
Additional Features
- Air Exchanger
- Sod Farm
Listing and Financial Details
- Assessor Parcel Number 0611922410031
Community Details
Overview
- Association fees include professional mgmt, shared amenities
- New Concepts Management Group Association, Phone Number (952) 922-2500
- Built by HANSON BUILDERS INC
- Evanswood Community
- Evanswood Subdivision
Recreation
- Community Pool
Map
Home Values in the Area
Average Home Value in this Area
Property History
| Date | Event | Price | List to Sale | Price per Sq Ft |
|---|---|---|---|---|
| 10/18/2024 10/18/24 | For Sale | $1,950,000 | -- | $299 / Sq Ft |
Source: NorthstarMLS
MLS Number: 6619539
- 10361 Peony Ln N
- 10382 Peony Ln N
- 10352 Peony Ln N
- 10317 Peony Ln N
- 10324 Peony Ln N
- Fremont Plan at The Reserve at Elm Creek - West Collection
- Harriet Plan at The Reserve at Elm Creek - West Collection
- Pepin Plan at The Reserve at Elm Creek - West Collection
- Mississippi Plan at The Reserve at Elm Creek - West Collection
- Vermillion Plan at The Reserve at Elm Creek - West Collection
- Nokomis Plan at The Reserve at Elm Creek - West Collection
- St. Croix Plan at The Reserve at Elm Creek - West Collection
- Benton Plan at The Reserve at Elm Creek - West Collection
- Itasca Plan at The Reserve at Elm Creek - West Collection
- 18040 103rd Ave N
- 17877 103rd Ave N
- 10320 Peony Ln N
- 10277 Peony Ln N
- 10226 Peony Ln N
- 10190 Peony Ln N
- 17610 102nd Place N
- 17250 98th Way N
- 9820 Garland Ln N
- 10896 Territorial Trail
- 16101 99th Place N
- 9775 Grove Cir N
- 9325 Garland Ave
- 10339 Orchid Ln N
- 16600 92nd Ave N
- 8903 Olive Ln N
- 19488 Tamarack Point
- 19525 Territorial Rd
- 14800 99th Ave N
- 9343 Ranchview Ln N
- 9351 Polaris Ln N
- 9486 Kingsview Ln N
- 14251 Territorial Rd
- 14526 111th Ave N
- 10922 Glacier Ln N
- 14151 Territorial Rd
