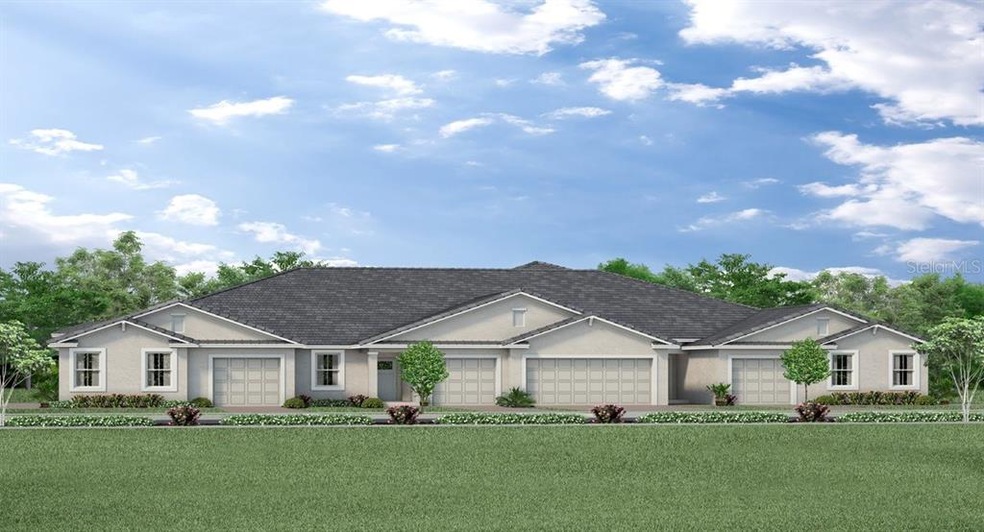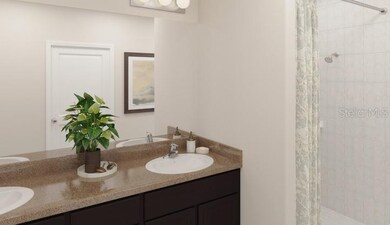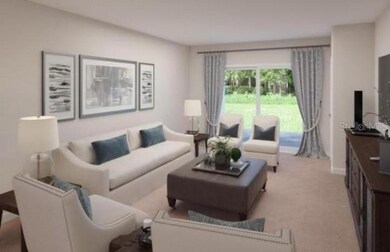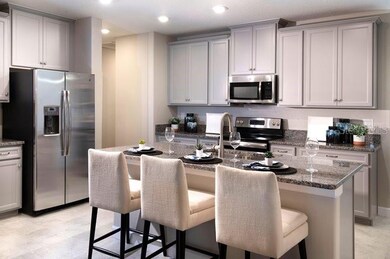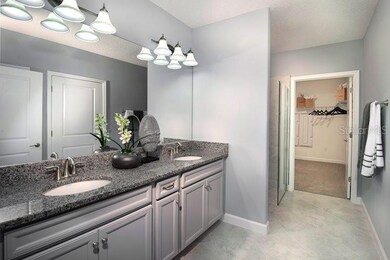
10389 Echo Dock Loop San Antonio, FL 33576
Mirada NeighborhoodHighlights
- Under Construction
- Pond View
- Main Floor Primary Bedroom
- Senior Community
- Open Floorplan
- Great Room
About This Home
As of April 2020Featuring a spacious layout with a two car garage, the Aurora II is the perfect place to call home. This luxury villa includes an open concept living space with the kitchen and dining combination that opens up into a large family room. The upstairs loft makes for a great office or game room for your family. The Kitchen features 42" staggered Scottsdale Maple Expresso raised square panel cabinetry adorned with Crown Molding & showcased with Satin Nickel hardware along with New Caledonia granite countertops & paired with stainless-steel GE® appliances. 18x18 Cabo Shore ceramic tile laid on the diagonal completes the look. Medley at Mirada’s serene environment will be ideal for daily exploration. Residents can enjoy jogging, biking and observing the surrounding wildlife, or taking a plunge in the upcoming Metro Lagoon’s crystal-clear waters. Outside of the lagoon, Medley at Mirada will offer private amenities including a clubhouse with fitness center, a resort-style pool, tennis and pickleball courts, all easily-accessible from its nearby villas and single-family homes. Interior photos disclosed are different from the actual model being built
Home Details
Home Type
- Single Family
Est. Annual Taxes
- $2,579
Year Built
- Built in 2020 | Under Construction
Lot Details
- 4,200 Sq Ft Lot
- Southeast Facing Home
- Landscaped with Trees
- Property is zoned MPUD
HOA Fees
- $192 Monthly HOA Fees
Parking
- 2 Car Attached Garage
Home Design
- Villa
- Bi-Level Home
- Courtyard Style Home
- Slab Foundation
- Tile Roof
- Block Exterior
- Stucco
Interior Spaces
- 1,747 Sq Ft Home
- Open Floorplan
- Low Emissivity Windows
- Sliding Doors
- Great Room
- Inside Utility
- Pond Views
Kitchen
- Eat-In Kitchen
- Range
- Microwave
- Dishwasher
- Disposal
Flooring
- Carpet
- Ceramic Tile
Bedrooms and Bathrooms
- 2 Bedrooms
- Primary Bedroom on Main
- Walk-In Closet
Laundry
- Laundry Room
- Dryer
- Washer
Schools
- San Antonio Elementary School
- Pasco Middle School
- Pasco High School
Utilities
- Central Heating and Cooling System
- Cable TV Available
Community Details
- Senior Community
- $35 Other Monthly Fees
- Titan Management/ John Atwell Association
- Built by WCI
- Medley At Mirada Subdivision, Aurora Ii Floorplan
Listing and Financial Details
- Down Payment Assistance Available
- Visit Down Payment Resource Website
- Legal Lot and Block 37 / 03
- Assessor Parcel Number 15-25-20-0000-00300-0037
- $493 per year additional tax assessments
Map
Home Values in the Area
Average Home Value in this Area
Property History
| Date | Event | Price | Change | Sq Ft Price |
|---|---|---|---|---|
| 04/21/2025 04/21/25 | Pending | -- | -- | -- |
| 04/12/2025 04/12/25 | Price Changed | $279,000 | -5.4% | $160 / Sq Ft |
| 03/30/2025 03/30/25 | Price Changed | $295,000 | -1.7% | $169 / Sq Ft |
| 02/27/2025 02/27/25 | For Sale | $300,000 | +10.3% | $172 / Sq Ft |
| 04/29/2020 04/29/20 | Sold | $271,890 | 0.0% | $156 / Sq Ft |
| 12/31/2019 12/31/19 | Pending | -- | -- | -- |
| 10/01/2019 10/01/19 | For Sale | $271,890 | -- | $156 / Sq Ft |
Tax History
| Year | Tax Paid | Tax Assessment Tax Assessment Total Assessment is a certain percentage of the fair market value that is determined by local assessors to be the total taxable value of land and additions on the property. | Land | Improvement |
|---|---|---|---|---|
| 2024 | $5,941 | $277,430 | $36,126 | $241,304 |
| 2023 | $5,949 | $298,149 | $36,126 | $262,023 |
| 2022 | $5,019 | $247,362 | $30,105 | $217,257 |
| 2021 | $4,770 | $234,372 | $27,000 | $207,372 |
| 2020 | $1,232 | $27,000 | $0 | $0 |
Mortgage History
| Date | Status | Loan Amount | Loan Type |
|---|---|---|---|
| Previous Owner | $217,512 | New Conventional |
Deed History
| Date | Type | Sale Price | Title Company |
|---|---|---|---|
| Warranty Deed | $100 | None Listed On Document | |
| Special Warranty Deed | $271,900 | Calatlantic Title Inc |
Similar Homes in San Antonio, FL
Source: Stellar MLS
MLS Number: T3201944
APN: 15-25-20-0070-01800-3370
- 10389 Echo Dock Loop
- 31428 Briars Mill
- 31422 Briars Mill
- 31637 Cannon Rush Dr
- 31537 Cardinal Yard Dr
- 31675 Cannon Rush Dr
- 31496 Cabana Rye Ave
- 31556 Cardinal Yard Dr
- 31744 Parkland Bay Way
- 31736 Parkland Bay Way
- 31616 Parkland Bay Way
- 31624 Cardinal Yard Dr
- 31735 Parkland Bay Way
- 31452 Cabana Rye Ave
- 31867 Magna Gulf Loop
- 31672 Cardinal Yard Dr
- 31703 Cabana Rye Ave
- 31603 Magna Gulf Loop
- 31500 Magna Gulf Loop
- 31371 Cabana Rye Ave
