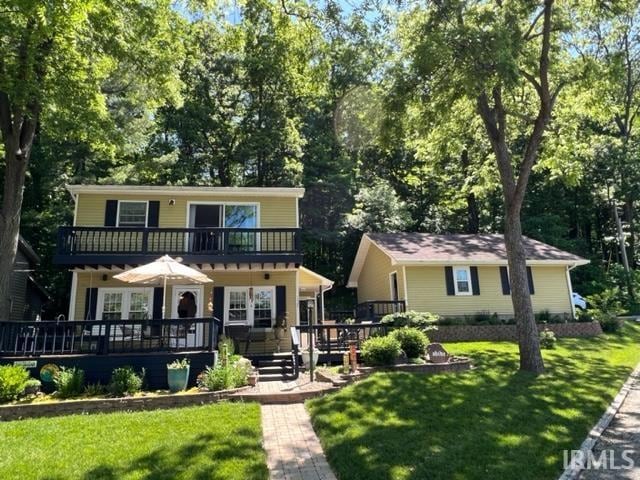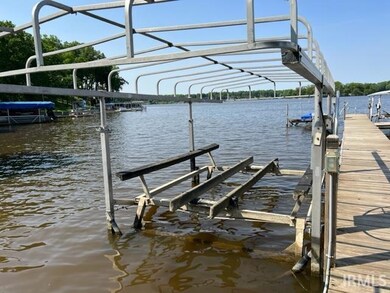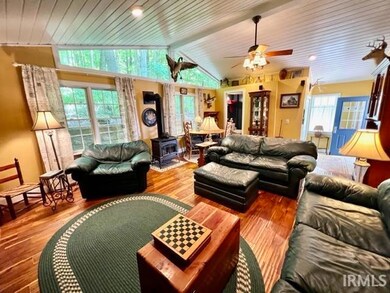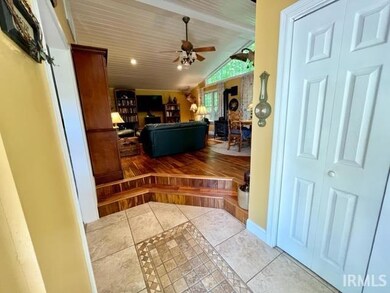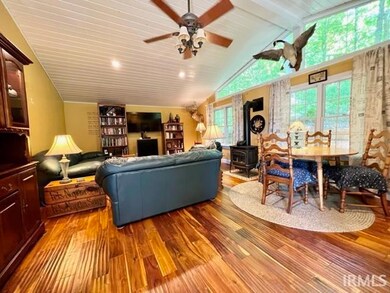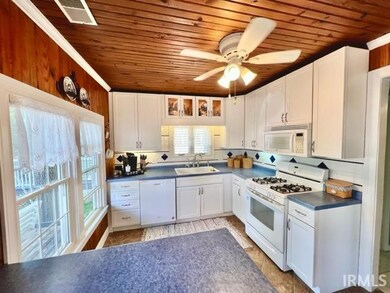
10389 N 1200 W Monticello, IN 47960
Estimated Value: $347,000 - $392,000
Highlights
- Water Views
- Access To Lake
- Lake Property
- Boat Dock
- Open Floorplan
- Vaulted Ceiling
About This Home
As of July 2023Welcome to your picturesque Lake Freeman 3 bedroom 2 bath retreat. A tranquil escape in a natural setting with lake-level easement access just steps away with your own covered boat lift. This area of the lake is also terrifically nestled with wide views of the lake and great swimming areas that are sandy and range from 3- 5 ft in depth. The living area features vaulted ceilings, large windows as well as beautiful hardwood floors, and a remote-starting gas fireplace. The kitchen and breakfast nook/dining area provide a great space for enjoying meals or morning coffee while taking in the views. Easily entertain on your front deck off the kitchen from the grilling area situated perfectly and close by the garage. There is also an upper balcony deck off the large master to enjoy endless views of the lake. The other 2 bedrooms have built-in bunk beds as well as room for an additional full or queen bed. The bunk beds can be easily returned to closet space depending on the configuration you need, ensuring comfortable accommodations for you and your guests. The oversized garage also offers a workshop/buffet area, a floor drain, and plenty of additional storage in the attic space. Leave your boat and lake gear safe inside all winter. In the last few years, the owners have put in a new HVAC, gutter guards, carpeting, garage furnace, well pump, landscaping, retaining wall, and appliances. Don't miss the chance to own this charming Lake Freeman cottage and experience the joy of lakeside living. There are endless opportunities for swimming, fishing, kayaking, and creating lasting memories with loved ones. The perfect escape from the hustle and bustle of daily life.
Home Details
Home Type
- Single Family
Est. Annual Taxes
- $924
Year Built
- Built in 1950
Lot Details
- 0.28 Acre Lot
- Lot Dimensions are 111x111
- Backs to Open Ground
- Landscaped
- Partially Wooded Lot
Parking
- 2 Car Detached Garage
- Heated Garage
- Garage Door Opener
- Driveway
Home Design
- Traditional Architecture
- Shingle Roof
- Vinyl Construction Material
Interior Spaces
- 1,488 Sq Ft Home
- 2-Story Property
- Open Floorplan
- Built-in Bookshelves
- Woodwork
- Vaulted Ceiling
- Ceiling Fan
- Entrance Foyer
- Living Room with Fireplace
- Water Views
- Crawl Space
- Storage In Attic
Kitchen
- Eat-In Kitchen
- Gas Oven or Range
- Laminate Countertops
- Disposal
Flooring
- Wood
- Carpet
- Tile
- Vinyl
Bedrooms and Bathrooms
- 3 Bedrooms
- Bathtub with Shower
- Separate Shower
Laundry
- Laundry on main level
- Washer and Electric Dryer Hookup
Outdoor Features
- Access To Lake
- Dock Rights
- Lake Property
- Lake, Pond or Stream
Schools
- Oaklawn Elementary School
- Roosevelt Middle School
- Twin Lakes High School
Utilities
- Forced Air Heating and Cooling System
- Heating System Uses Gas
- Private Company Owned Well
- Well
- Cable TV Available
Listing and Financial Details
- Assessor Parcel Number 08-04-15-000-535.000-011
Community Details
Overview
- Walnut Gardens Subdivision
Recreation
- Boat Dock
- Pier or Dock
- Waterfront Owned by Association
Ownership History
Purchase Details
Home Financials for this Owner
Home Financials are based on the most recent Mortgage that was taken out on this home.Purchase Details
Home Financials for this Owner
Home Financials are based on the most recent Mortgage that was taken out on this home.Purchase Details
Home Financials for this Owner
Home Financials are based on the most recent Mortgage that was taken out on this home.Purchase Details
Home Financials for this Owner
Home Financials are based on the most recent Mortgage that was taken out on this home.Purchase Details
Similar Homes in Monticello, IN
Home Values in the Area
Average Home Value in this Area
Purchase History
| Date | Buyer | Sale Price | Title Company |
|---|---|---|---|
| Kuner-Sexton Kelly | $349,900 | Columbia Title | |
| Jacobsen Michael S | -- | Columbia Title Inc | |
| Harmon Mark | -- | Columbia Title Inc | |
| Craft Glen L | -- | None Available | |
| Stanley Snyder | $79,900 | -- |
Mortgage History
| Date | Status | Borrower | Loan Amount |
|---|---|---|---|
| Previous Owner | Jacobsen Michael S | $75,000 | |
| Previous Owner | Jacobsen Michael S | $90,000 | |
| Previous Owner | Jacobsen Michael S | $100,000 | |
| Previous Owner | Jacobsen Michael S | $179,238 | |
| Previous Owner | Harmon Mark | $169,866 | |
| Previous Owner | Craft Glen L | $132,000 |
Property History
| Date | Event | Price | Change | Sq Ft Price |
|---|---|---|---|---|
| 07/05/2023 07/05/23 | Sold | $349,900 | 0.0% | $235 / Sq Ft |
| 05/30/2023 05/30/23 | For Sale | $349,900 | +102.3% | $235 / Sq Ft |
| 05/30/2018 05/30/18 | Sold | $173,000 | -11.2% | $116 / Sq Ft |
| 04/30/2018 04/30/18 | Pending | -- | -- | -- |
| 04/23/2018 04/23/18 | Price Changed | $194,900 | -2.5% | $131 / Sq Ft |
| 04/11/2018 04/11/18 | For Sale | $199,900 | +15.5% | $134 / Sq Ft |
| 10/27/2017 10/27/17 | Sold | $173,000 | -8.9% | $116 / Sq Ft |
| 09/13/2017 09/13/17 | Pending | -- | -- | -- |
| 06/14/2017 06/14/17 | For Sale | $190,000 | +15.2% | $128 / Sq Ft |
| 10/02/2012 10/02/12 | Sold | $165,000 | -13.1% | $110 / Sq Ft |
| 09/21/2012 09/21/12 | Pending | -- | -- | -- |
| 04/03/2012 04/03/12 | For Sale | $189,900 | -- | $127 / Sq Ft |
Tax History Compared to Growth
Tax History
| Year | Tax Paid | Tax Assessment Tax Assessment Total Assessment is a certain percentage of the fair market value that is determined by local assessors to be the total taxable value of land and additions on the property. | Land | Improvement |
|---|---|---|---|---|
| 2024 | $2,681 | $285,300 | $101,200 | $184,100 |
| 2023 | $924 | $223,400 | $101,200 | $122,200 |
| 2022 | $924 | $190,600 | $101,200 | $89,400 |
| 2021 | $887 | $178,100 | $101,200 | $76,900 |
| 2020 | $829 | $167,800 | $79,500 | $88,300 |
| 2019 | $787 | $164,600 | $79,500 | $85,100 |
| 2018 | $747 | $160,900 | $79,500 | $81,400 |
| 2017 | $698 | $160,500 | $79,500 | $81,000 |
| 2016 | $1,431 | $144,900 | $48,300 | $96,600 |
| 2014 | $1,250 | $127,500 | $42,300 | $85,200 |
Agents Affiliated with this Home
-
Thomas Albregts
T
Seller's Agent in 2023
Thomas Albregts
Keller Williams Lafayette
237 Total Sales
-
Tan Cadwallader
T
Buyer's Agent in 2023
Tan Cadwallader
REAL ESTATE NETWORK L.L.C
(574) 870-2390
59 Total Sales
-

Seller's Agent in 2018
Aaron Ruemler
Keller Williams Monticello
(765) 414-0563
-
Lynn Edgell
L
Seller's Agent in 2017
Lynn Edgell
@properties
(765) 426-6246
195 Total Sales
-
D
Seller's Agent in 2012
Debra Huffer
Real Estate Network
Map
Source: Indiana Regional MLS
MLS Number: 202317644
APN: 08-04-15-000-535.000-011
- 10502 N Corley Dr
- 10509 N Lake View Dr
- 10737 N Lower Lake Shore Dr
- 10721 N Shady Ln
- 2715 S Airport Rd
- 11938 W Breezy Point Dr
- 2719 S Airport Rd
- 3007 S Brentwood Place
- 10892 N Lower Lake Shore Dr
- 2607 S Airport Rd
- 10922 N Lower Lake Shore Dr
- 10977 N Lower Lake Shore Dr
- 2526 S Airport Rd
- 5701 E Golden Hills Dr
- 5785 E Golden Hills Dr
- 0 Golden Hills 50 Rd W
- 2222 S Runway Ct
- 11117 N Quiet Water Rd
- 11133 N Quiet Water Rd
- 11791 W Pirates Roost Rd
- 10389 N 1200 W
- 10391 N 1200 W
- 10380 N 1200 W
- 10390 N 1200 W
- 10358 N 1200 W
- 10392 N 1200 W
- 10413 N 1200 W
- 10400 N 1200 W
- 10352 N 1200 W
- 10340 N 1200 W
- 10406 N 1200 W
- 10431 N 1200 W
- 10330 N 1200 W
- 10424 N 1200 W
- 10441 N 1200 W
- 10326 N 1200 W
- 10432 N 1200 W
- 10440 N 1200 W
- 10411 N Earl Ave
- 10413 N Earl Ave
