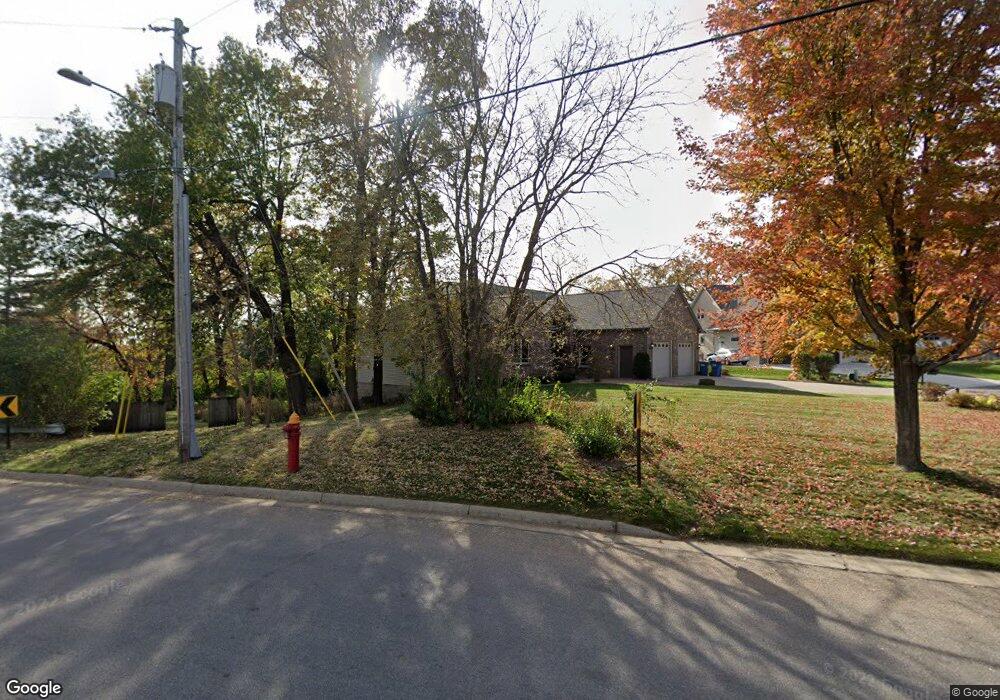1039 2nd Ave N Sauk Rapids, MN 56379
Estimated Value: $443,000 - $521,000
4
Beds
4
Baths
1,804
Sq Ft
$262/Sq Ft
Est. Value
About This Home
This home is located at 1039 2nd Ave N, Sauk Rapids, MN 56379 and is currently estimated at $472,192, approximately $261 per square foot. 1039 2nd Ave N is a home located in Benton County with nearby schools including Pleasant View Elementary School, Sauk Rapids-Rice Middle School, and Sauk Rapids-Rice Senior High School.
Ownership History
Date
Name
Owned For
Owner Type
Purchase Details
Closed on
Mar 31, 2015
Sold by
Nelson Joseph Joseph
Bought by
Muehlbauer Todd Todd
Current Estimated Value
Home Financials for this Owner
Home Financials are based on the most recent Mortgage that was taken out on this home.
Original Mortgage
$258,000
Outstanding Balance
$198,251
Interest Rate
3.69%
Estimated Equity
$273,941
Create a Home Valuation Report for This Property
The Home Valuation Report is an in-depth analysis detailing your home's value as well as a comparison with similar homes in the area
Home Values in the Area
Average Home Value in this Area
Purchase History
| Date | Buyer | Sale Price | Title Company |
|---|---|---|---|
| Muehlbauer Todd Todd | $287,100 | -- |
Source: Public Records
Mortgage History
| Date | Status | Borrower | Loan Amount |
|---|---|---|---|
| Open | Muehlbauer Todd Todd | $258,000 |
Source: Public Records
Tax History Compared to Growth
Tax History
| Year | Tax Paid | Tax Assessment Tax Assessment Total Assessment is a certain percentage of the fair market value that is determined by local assessors to be the total taxable value of land and additions on the property. | Land | Improvement |
|---|---|---|---|---|
| 2025 | $6,252 | $512,700 | $53,800 | $458,900 |
| 2024 | $5,976 | $486,600 | $53,800 | $432,800 |
| 2023 | $5,796 | $490,000 | $53,800 | $436,200 |
| 2022 | $5,362 | $431,600 | $48,900 | $382,700 |
| 2021 | $5,008 | $364,400 | $48,900 | $315,500 |
| 2018 | $4,632 | $305,300 | $45,654 | $259,646 |
| 2017 | $4,632 | $283,700 | $45,292 | $238,408 |
| 2016 | $4,230 | $287,900 | $47,000 | $240,900 |
| 2015 | $4,270 | $238,200 | $44,303 | $193,897 |
| 2014 | -- | $228,300 | $44,048 | $184,252 |
| 2013 | -- | $228,300 | $44,048 | $184,252 |
Source: Public Records
Map
Nearby Homes
- 702 N Benton Dr
- 709 N Benton Dr
- 1018 N Benton Dr
- 224 10th St N
- 314 Pleasant Ridge Dr
- 224 9th St N
- 32467 County Road 1
- 615 3rd Ave N
- 2161 Mill Pond Dr
- 390 18th Street Ct NW
- 18th 18th
- 870 18th St NW
- 820 18th St NW
- 1214 7th Ave N
- 752 12th St N
- 1209 Millstone Ct
- 1914 N Benton Dr
- 1101 10th Ave N
- 1107 10th Ave N
- 93 10th St S
- 1041 2nd Ave N
- 1040 N Benton Dr
- 1028 2nd Ave N
- 1036 2nd Ave N
- 1037 2nd Ave N
- 1037 1037 2nd Ave N
- 1028 2nd Ave N
- 1043 2nd Ave N
- 1020 1020 2nd-Avenue-n
- 1047 2nd Ave N
- 1045 2nd Ave N
- 1020 2nd Ave N
- 1021 4 1/2 Ave N
- 1021 2nd Ave N
- 219 9 1/2 St N
- 1026 N Benton Dr
- 200 Pleasant Ridge Dr
- 208 Pleasant Ridge Dr
- 225 9 1/2 St N
- 1018 1018 2nd-Avenue-n
