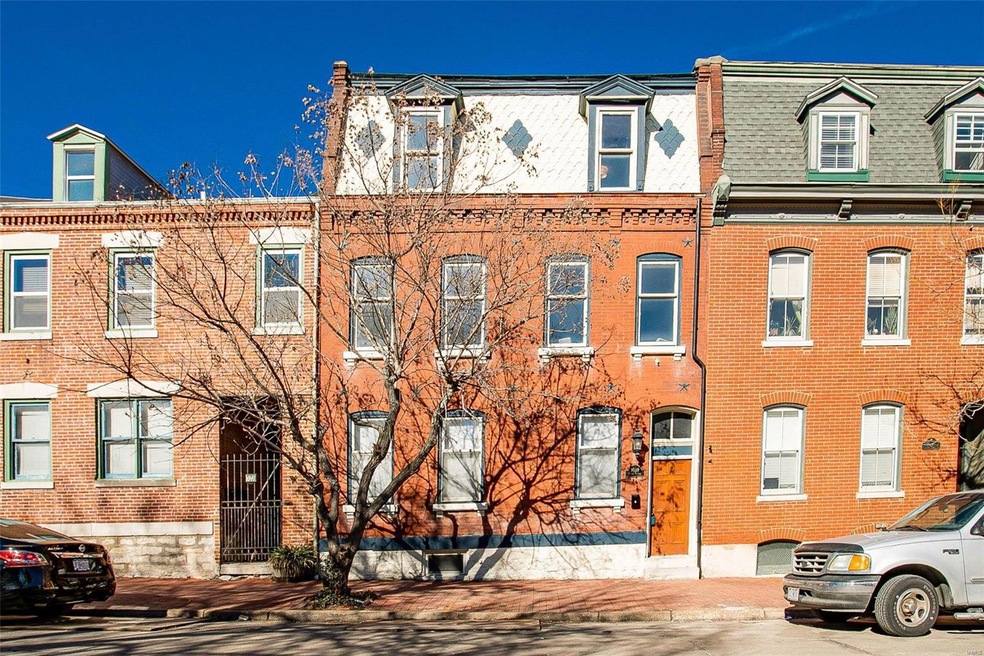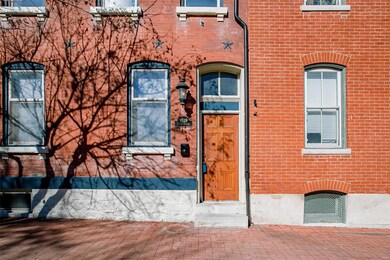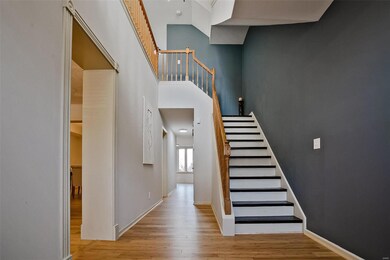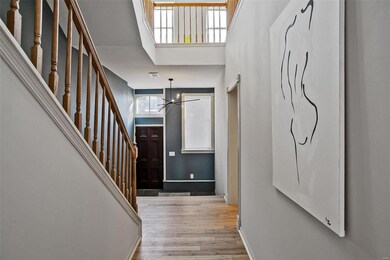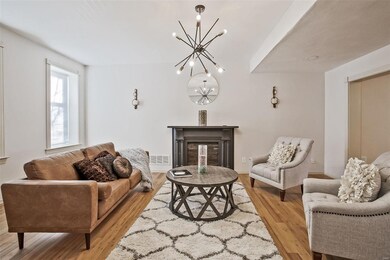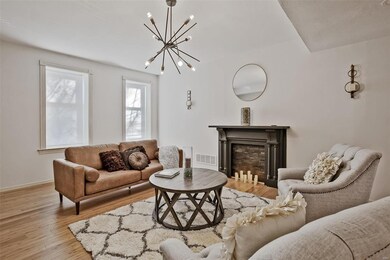
1039 Allen Ave Saint Louis, MO 63104
Soulard NeighborhoodEstimated Value: $510,000 - $587,000
Highlights
- Primary Bedroom Suite
- Property is near public transit
- Wood Flooring
- 0.08 Acre Lot
- Rowhouse Architecture
- 4-minute walk to Frenchtown Dog Park
About This Home
As of April 2022Laissez les bons temps rouler!! Est. 1885, this classic Soulard row house has been tastefully updated with all the modern conveniences while maintaining its traditional character. Entering the home, you will be blown away by the 2-story entry foyer. Bamboo flooring graces the Living & formal Dining rooms and flows into the Kitchen with SS appliances, solid surface counters, custom cabinetry and two islands, one with Butcher Block top. The second floor Owner's Suite is complete with Walk-in closet and full bath. Two more bedrooms and spa-like bath round out the second floor. The third floor has two more bedrooms, full bath, an entertainment room with wet bar & beverage cooler and walks out to a rooftop deck overlooking the neighborhood. We're not done yet. The finished lower-level has recreation room, fully equipped exercise room with equipment & laundry room. New HVAC system 2022. Passed St. Louis City Occupancy. Your Dream Home Awaits!
Last Agent to Sell the Property
Coldwell Banker Premier Group License #2007038142 Listed on: 03/02/2022

Townhouse Details
Home Type
- Townhome
Est. Annual Taxes
- $6,573
Year Built
- Built in 1885
Lot Details
- 3,485 Sq Ft Lot
- Lot Dimensions are 25 x 140
- Wood Fence
- Historic Home
Home Design
- Rowhouse Architecture
- Brick or Stone Veneer
- Poured Concrete
- Stone Siding
- Vinyl Siding
Interior Spaces
- 2.5-Story Property
- Ceiling height between 8 to 10 feet
- Six Panel Doors
- Entrance Foyer
- Family Room
- Living Room
- Formal Dining Room
- Bonus Room
- Partially Finished Basement
- Basement Fills Entire Space Under The House
Kitchen
- Electric Oven or Range
- Dishwasher
- Wine Cooler
- Stainless Steel Appliances
- Kitchen Island
- Solid Surface Countertops
- Built-In or Custom Kitchen Cabinets
- Disposal
Flooring
- Wood
- Partially Carpeted
Bedrooms and Bathrooms
- 5 Bedrooms
- Primary Bedroom Suite
- Walk-In Closet
- Primary Bathroom is a Full Bathroom
Laundry
- Dryer
- Washer
Parking
- Additional Parking
- Off-Street Parking
- Off Alley Parking
Schools
- Sigel Elem. Comm. Ed. Center Elementary School
- Long Middle Community Ed. Center
- Roosevelt High School
Utilities
- Forced Air Heating and Cooling System
- Heating System Uses Gas
- Gas Water Heater
Additional Features
- Patio
- Property is near public transit
Community Details
- Recreational Area
Listing and Financial Details
- Assessor Parcel Number 0670-00-0130-0
Ownership History
Purchase Details
Home Financials for this Owner
Home Financials are based on the most recent Mortgage that was taken out on this home.Purchase Details
Home Financials for this Owner
Home Financials are based on the most recent Mortgage that was taken out on this home.Similar Homes in the area
Home Values in the Area
Average Home Value in this Area
Purchase History
| Date | Buyer | Sale Price | Title Company |
|---|---|---|---|
| Pitlyk Brad | -- | True Title | |
| Daab Jessica | -- | None Listed On Document | |
| Laxton Charles E | -- | None Listed On Document |
Mortgage History
| Date | Status | Borrower | Loan Amount |
|---|---|---|---|
| Previous Owner | Daab Jessica | $360,000 |
Property History
| Date | Event | Price | Change | Sq Ft Price |
|---|---|---|---|---|
| 04/28/2022 04/28/22 | Sold | -- | -- | -- |
| 04/18/2022 04/18/22 | Pending | -- | -- | -- |
| 03/02/2022 03/02/22 | For Sale | $500,000 | +81.8% | $134 / Sq Ft |
| 01/05/2022 01/05/22 | Sold | -- | -- | -- |
| 12/11/2021 12/11/21 | Pending | -- | -- | -- |
| 12/03/2021 12/03/21 | For Sale | $275,000 | -- | $132 / Sq Ft |
Tax History Compared to Growth
Tax History
| Year | Tax Paid | Tax Assessment Tax Assessment Total Assessment is a certain percentage of the fair market value that is determined by local assessors to be the total taxable value of land and additions on the property. | Land | Improvement |
|---|---|---|---|---|
| 2024 | $6,573 | $76,750 | $3,800 | $72,950 |
| 2023 | $6,573 | $76,750 | $3,800 | $72,950 |
| 2022 | $6,119 | $68,940 | $3,800 | $65,140 |
| 2021 | $6,106 | $68,940 | $3,800 | $65,140 |
| 2020 | $5,790 | $65,840 | $3,800 | $62,040 |
| 2019 | $5,758 | $65,840 | $3,800 | $62,040 |
| 2018 | $5,412 | $59,810 | $3,800 | $56,010 |
| 2017 | $5,322 | $59,810 | $3,800 | $56,010 |
| 2016 | $4,596 | $50,960 | $3,800 | $47,160 |
| 2015 | $4,175 | $50,960 | $3,800 | $47,160 |
| 2014 | $3,927 | $50,960 | $3,800 | $47,160 |
| 2013 | -- | $47,990 | $3,800 | $44,190 |
Agents Affiliated with this Home
-
Jim Kempf

Seller's Agent in 2022
Jim Kempf
Coldwell Banker Premier Group
(314) 550-2520
3 in this area
145 Total Sales
-
Marybeth Bradford Wallace

Seller's Agent in 2022
Marybeth Bradford Wallace
Realty Executives
(314) 550-7250
40 in this area
151 Total Sales
-
Danielle Kempf

Seller Co-Listing Agent in 2022
Danielle Kempf
Coldwell Banker Premier Group
(314) 799-4725
2 in this area
106 Total Sales
-
Brian Tash

Buyer's Agent in 2022
Brian Tash
The Agency
(314) 893-7870
3 in this area
273 Total Sales
Map
Source: MARIS MLS
MLS Number: MIS22010071
APN: 0670-00-0130-0
- 1919 S 11th St
- 1038 Geyer Ave
- 2010 S 11th St
- 2014 S 11th St
- 1030 Geyer Ave
- 1014 Geyer Ave
- 1007 Allen Ave
- 1006 Geyer Ave
- 1003 Allen Ave
- 1004 Geyer Ave
- 914 Russell Blvd
- 1805 S Tucker Blvd
- 2223 S 10th St
- 2021 S 8th St
- 1317 Shenandoah Ave
- 1817 Allen Ave
- 1029 Lami St
- 1047 Lafayette Ave Unit E
- 1818 S 8th St
- 2336 Menard St
- 1039 Allen Ave
- 1035 Allen Ave Unit 1
- 1033 Allen Ave
- 1041 Allen Ave
- 1041 Allen Ave Unit 1041 Allen Ave 1st
- 1043 Allen Ave
- 2000 S 11th St
- 1032 Allen Ave
- 1410-1412 Menard St
- 240107 Menard St
- 1044 Geyer Ave
- 2004 S 11th St
- 1026 Geyer Ave
- 1048 Geyer Ave
- 1040 Geyer Ave
- 0 1916-1918-1920-1922 Menard
- 1019 Allen Ave
- 2005 Menard St
- 1019-1023 Allen Ave
- 2006 S 11th St
