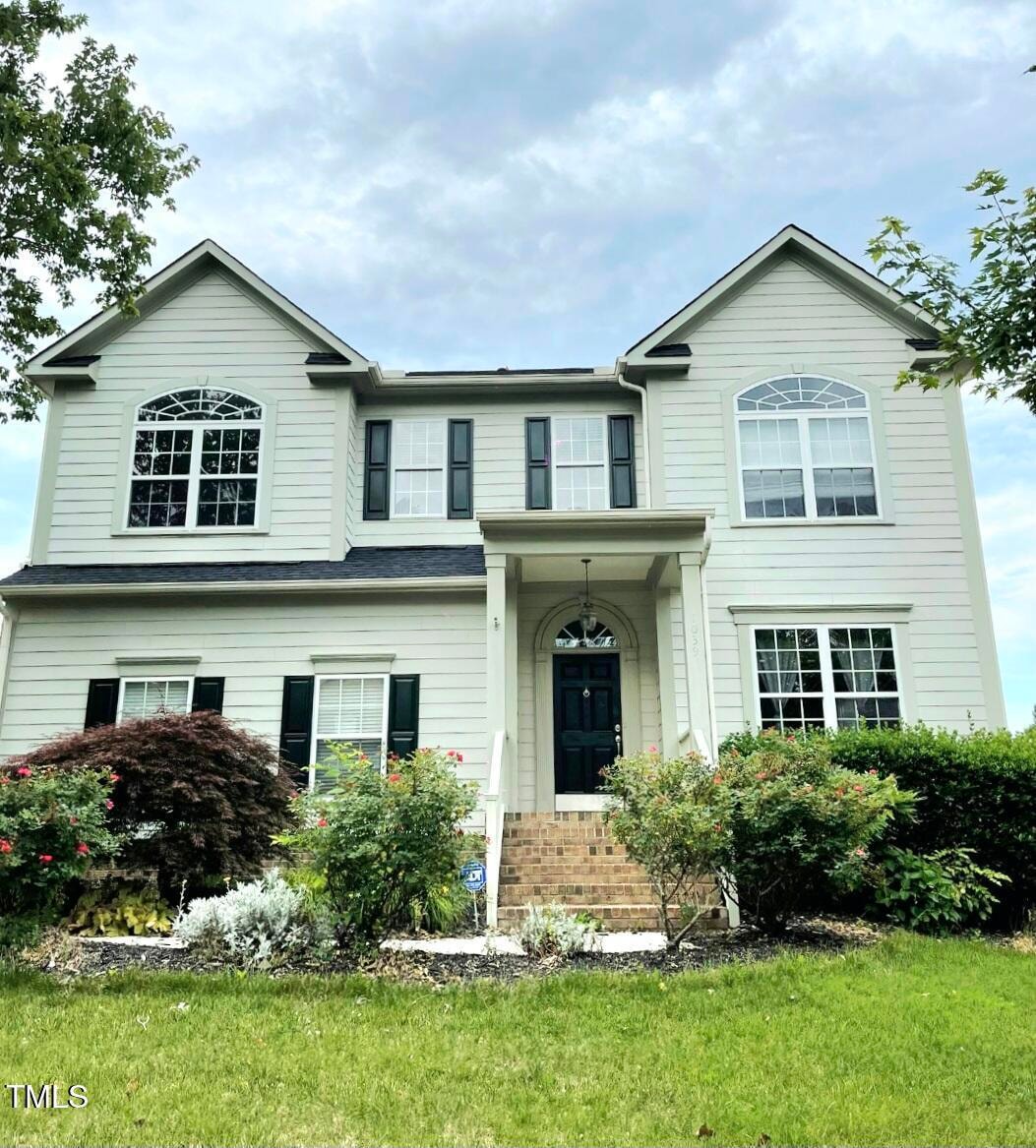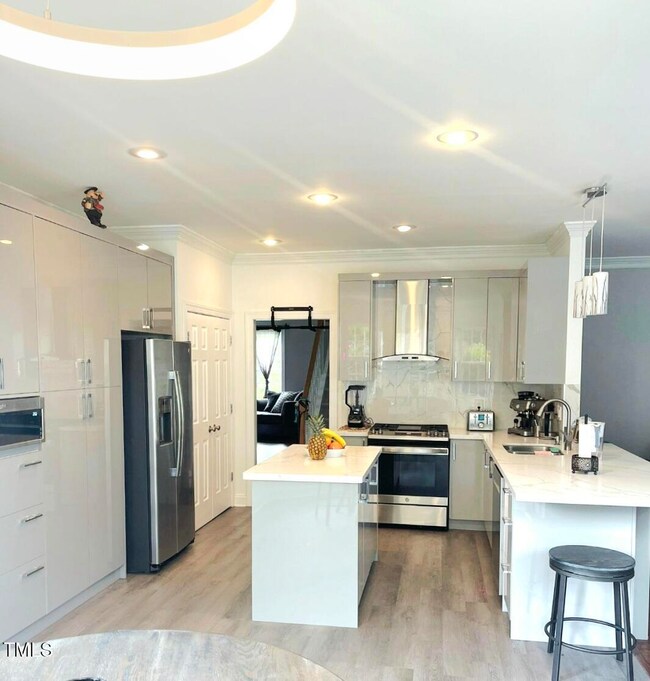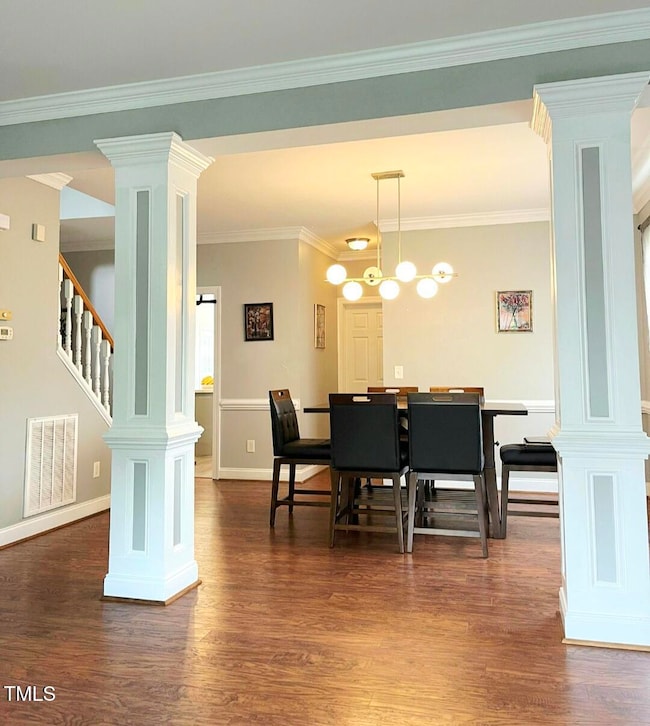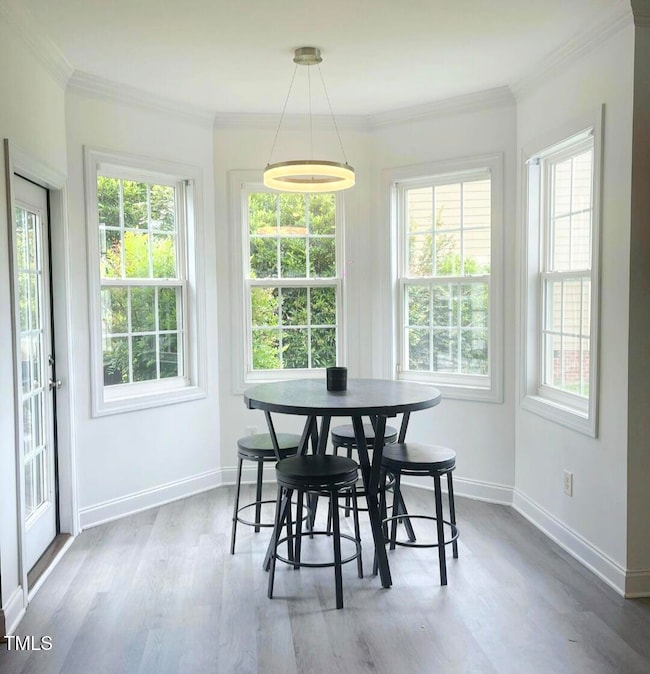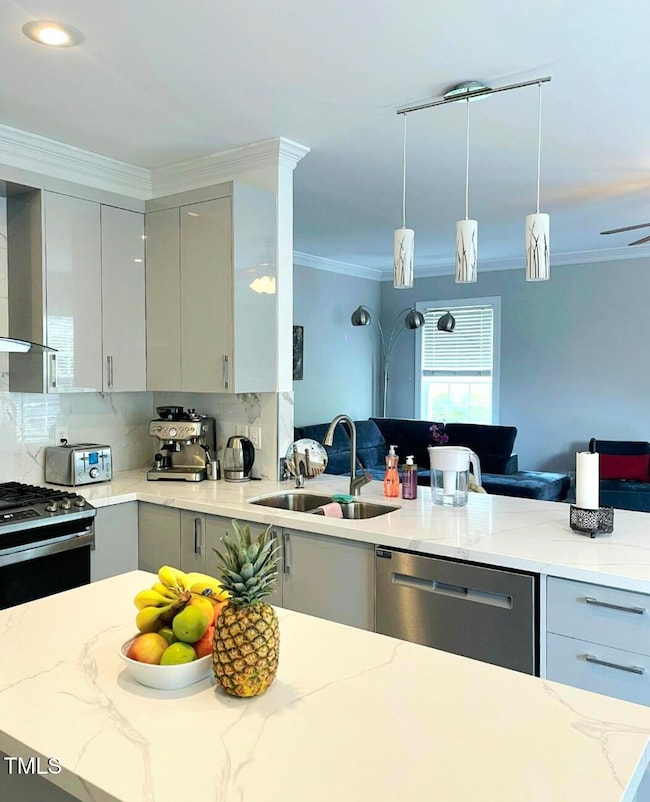1039 Bellenden Dr Durham, NC 27713
5
Beds
3
Baths
3,090
Sq Ft
7,841
Sq Ft Lot
Highlights
- 2 Car Attached Garage
- Central Heating and Cooling System
- Carpet
About This Home
Beautiful 5 bedrooms 3 baths house with a bedroom on the 1st floor in desirable Durham Southpoint area is coming to the marketsoon! Huge bonus room is upstairs and may be perfect for media room or a home gym! The home has a beautiful large yard!
Home Details
Home Type
- Single Family
Est. Annual Taxes
- $4,986
Year Built
- Built in 2006
Parking
- 2 Car Attached Garage
- 2 Open Parking Spaces
Interior Spaces
- 3,090 Sq Ft Home
- 2-Story Property
- Carpet
- Laundry in unit
Kitchen
- Oven
- Range
- Microwave
- Dishwasher
Bedrooms and Bathrooms
- 5 Bedrooms
- 3 Full Bathrooms
Schools
- Lyons Farm Elementary School
- Lowes Grove Middle School
- Jordan High School
Additional Features
- 7,841 Sq Ft Lot
- Central Heating and Cooling System
Listing and Financial Details
- Security Deposit $3,000
- Property Available on 6/1/25
- Tenant pays for all utilities
- The owner pays for association fees
- 12 Month Lease Term
Community Details
Overview
- Chelsea Meadows Subdivision
Pet Policy
- $350 Pet Fee
- Breed Restrictions
Map
Source: Doorify MLS
MLS Number: 10098066
APN: 200832
Nearby Homes
- 1040 Bellenden Dr
- 1028 Bellenden Dr
- 1204 Caribou Crossing
- 7502 Hedfield Way
- 1601 Bellenden Dr
- 211 Cool Spring Rd
- 233 S Bend Dr
- 203 S Bend Dr
- 316 Academia Ct
- 708 Cheselden Dr
- 616 Cheselden Dr
- 1402 Southpoint Trail
- 6705 Somerknoll Dr
- 1410 Southpoint Trail
- 1416 Southpoint Trail
- 1217 Great Egret Way
- 913 S South Bend Dr
- 6701 Winding Arch Dr
- 6612 Rossford Ln
- 6539 Clarksdale Ln
- 100 Village Circle Way
- 1109 Sophomore Ct
- 1300 Knoll Cir
- 1129 Southpoint Trail
- 1414 Southpoint Trail
- 1422 Southpoint Trail
- 553 Darby Glen Ln
- 109 Wayfield Ave
- 6511 Clarksdale Ln
- 501 Audubon Lake Dr
- 5 Noorin Ct
- 1207 Bradburn Dr
- 1400 Laurel Springs Dr
- 6201 Pine Glen Trail
- 1437 Newpoint Dr
- 1517 Catch Fly Ln
- 1 Swiftstone Ct
- 7304 Calibre Park Dr
- 1035 Laceflower Dr
- 1406 Catch Fly Ln
