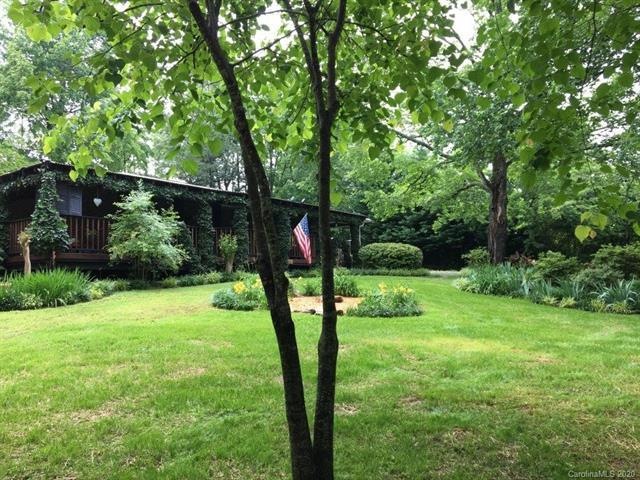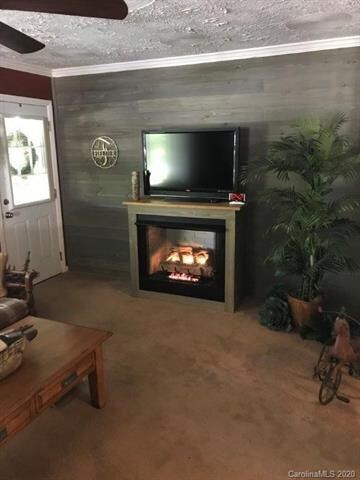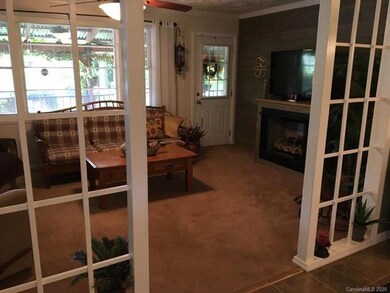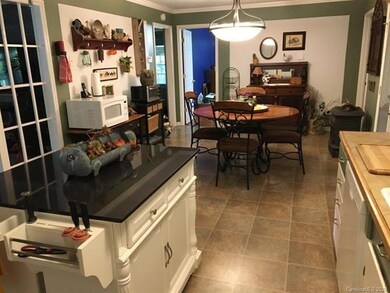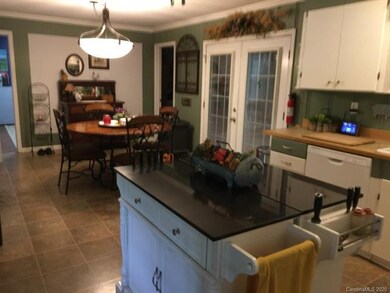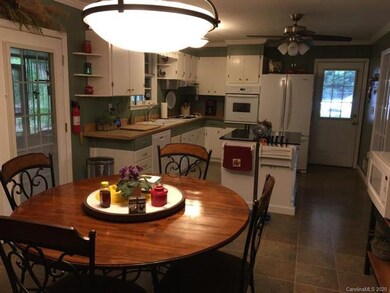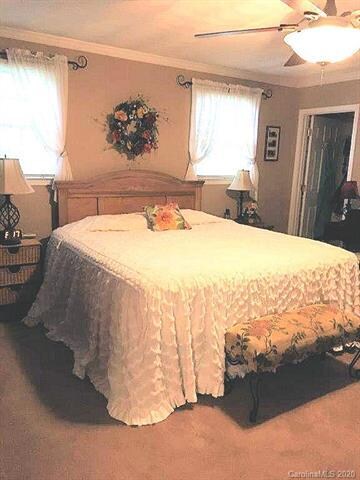
1039 Belue Mill Rd Unit 7&8 Landrum, SC 29356
Estimated Value: $288,000 - $363,000
Highlights
- Greenhouse
- Ranch Style House
- Kitchen Island
- Landrum Middle School Rated A-
- Wood Flooring
- Many Trees
About This Home
As of October 2020Adorable brick ranch home w/ a beautiful yard & mountain views. This home features a kitchen/Dining combo that opens to the living space. The kitchen has an island(moveable) & lots of cabinetry with plenty of room for a dining table. The living room has a gas log fireplace with a shiplap back drop. The master bedroom is quite large and has an ensuite bath w/ walk-in shower, plus access to the big screened porch. The second bedroom is nicely sized w/ an updated guest bath & it also has outside access to the porch. If you need an office, this home features a nice one & it has outdoor access. The front wrap around porch has plenty of room for chairs & company. The back screened porch is 12x22 & has a nice workshop bench on it for the handyman of the house. There are 2 vinyl storage buildings & a green house. The yard is a gardners' delight with numerous flowers, shrubs & trees. There is also a well just for watering. Whole house generator means never losing power. Zero Turn mower included
Home Details
Home Type
- Single Family
Year Built
- Built in 1965
Lot Details
- Level Lot
- Open Lot
- Cleared Lot
- Many Trees
Parking
- Gravel Driveway
Home Design
- Ranch Style House
Interior Spaces
- 2 Full Bathrooms
- Gas Log Fireplace
- Window Treatments
- Kitchen Island
Flooring
- Wood
- Tile
- Vinyl
Outdoor Features
- Greenhouse
Utilities
- Heating System Uses Propane
- Septic Tank
Listing and Financial Details
- Assessor Parcel Number 0623010105200
Ownership History
Purchase Details
Home Financials for this Owner
Home Financials are based on the most recent Mortgage that was taken out on this home.Purchase Details
Home Financials for this Owner
Home Financials are based on the most recent Mortgage that was taken out on this home.Similar Homes in Landrum, SC
Home Values in the Area
Average Home Value in this Area
Purchase History
| Date | Buyer | Sale Price | Title Company |
|---|---|---|---|
| Kruger James Howard | $221,500 | None Available | |
| Fielder Joan Pruett | $163,000 | None Available |
Mortgage History
| Date | Status | Borrower | Loan Amount |
|---|---|---|---|
| Open | Kruger James Howard | $60,000 | |
| Previous Owner | Fielder Joan Pruett | $133,000 | |
| Previous Owner | Tillman Floyd E | $108,000 | |
| Previous Owner | Tillman Floyd E | $70,000 |
Property History
| Date | Event | Price | Change | Sq Ft Price |
|---|---|---|---|---|
| 10/30/2020 10/30/20 | Sold | $221,500 | 0.0% | $160 / Sq Ft |
| 09/12/2020 09/12/20 | Pending | -- | -- | -- |
| 09/10/2020 09/10/20 | For Sale | $221,500 | -- | $160 / Sq Ft |
Tax History Compared to Growth
Tax History
| Year | Tax Paid | Tax Assessment Tax Assessment Total Assessment is a certain percentage of the fair market value that is determined by local assessors to be the total taxable value of land and additions on the property. | Land | Improvement |
|---|---|---|---|---|
| 2024 | $1,143 | $8,450 | $560 | $7,890 |
| 2023 | $1,143 | $8,450 | $560 | $7,890 |
| 2022 | $1,104 | $8,450 | $560 | $7,890 |
| 2021 | $1,406 | $8,450 | $560 | $7,890 |
| 2020 | $1,116 | $6,370 | $560 | $5,810 |
| 2019 | $585 | $3,220 | $480 | $2,740 |
| 2018 | $584 | $3,220 | $480 | $2,740 |
| 2017 | $579 | $3,220 | $480 | $2,740 |
| 2016 | $565 | $80,480 | $12,000 | $68,480 |
| 2015 | $567 | $80,480 | $12,000 | $68,480 |
| 2014 | $628 | $93,320 | $12,000 | $81,320 |
Agents Affiliated with this Home
-
Jeff Miller

Seller's Agent in 2020
Jeff Miller
Coldwell Banker Advantage
(828) 899-0797
50 Total Sales
-
N
Buyer's Agent in 2020
Non Member
NC_CanopyMLS
Map
Source: Canopy MLS (Canopy Realtor® Association)
MLS Number: CAR3661177
APN: 0623.01-01-052.00
- 395 Mountainview Rd
- 395 Mountainview Rd Unit 395 Mountainview Roa
- 110 Goforth Rd
- 00 Goforth Rd
- 0 Goforth Rd
- 226 State Road S-42-2985
- 620 Oak Grove Rd
- 00 Hawk Springs Dr
- 557 Landseer Dr
- 553 Landseer Dr
- 569 Landseer Dr
- 561 Landseer Dr
- 573 Landseer Dr
- 565 Landseer Dr
- 0 N Blackstock Rd
- 112 Highway 14 W
- 208 W Durham St
- 140 Clearwater Rd
- 500 W Rutherford St
- 130 Sarah Dr
- 1039 Belue Mill Rd
- 1039 Belue Mill Rd Unit 7&8
- 1030 Belue Mill Rd
- 1027 Belue Mill Rd
- 1040 Belue Mill Rd
- 1028 Belue Mill Rd
- 1053 Belue Mill Rd
- 1100 Belue Mill Rd
- 1107 Belue Mill Rd
- 1118 Belue Mill Rd
- 1011 Belue Mill Rd
- 1121 Belue Mill Rd
- 1121 Belue Mill Rd
- 1126 Belue Mill Rd
- 1007 Belue Mill Rd
- 1125 Belue Mill Rd
- 1134 Belue Mill Rd
- 505 N Blackstock Rd
- 501 N Blackstock Rd
- 545 N Blackstock Rd
