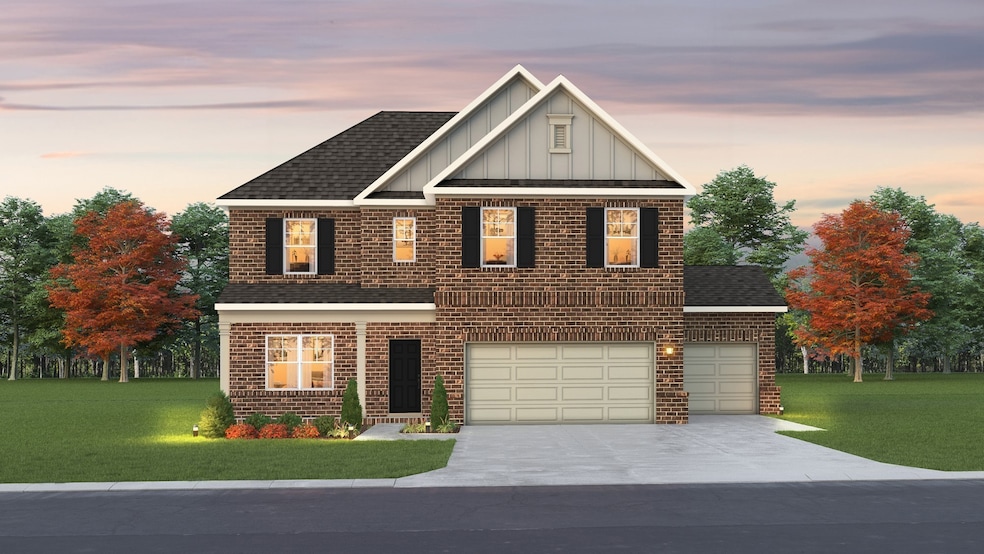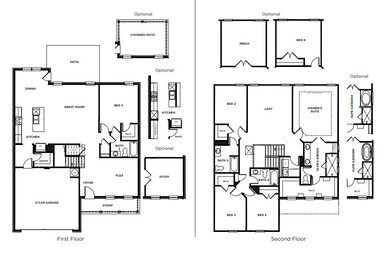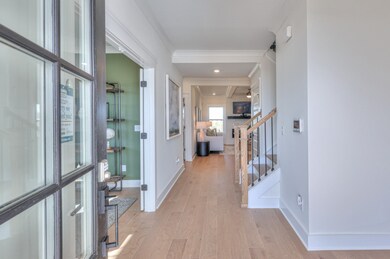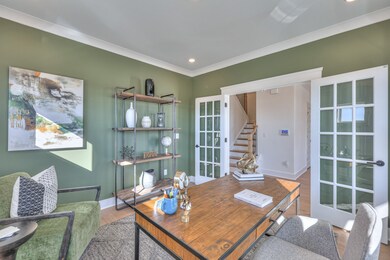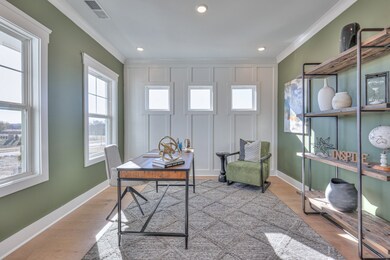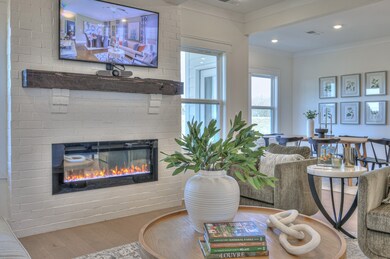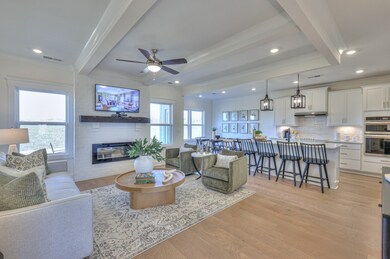1039 Bluestem Rd Columbia, TN 38401
Estimated payment $3,396/month
Highlights
- Open Floorplan
- Covered Patio or Porch
- Air Purifier
- Community Pool
- 3 Car Attached Garage
- Walk-In Closet
About This Home
TO BE BUILT PRE-SALE: Welcome to The Landing at Greens Mill, Columbia's most beautiful new community! The Colburn plan is all about comfort and space, with an open concept on the main level, gourmet kitchen, flex spaces, and an ideal location. Need room for the whole family and a home office? The Colburn has you covered with 5 bedrooms, 4 full bathrooms, a flex space on the main level, and a loft area for relaxing. Enjoy grilling, morning coffee, or the beautiful rolling hills of Tennessee on your 12x16 patio. The oversized owner's suite is a dream come true, with raised ceilings in owner's bath, tons of natural light, a double sized walk-in closet, and a ceramic tile shower. The main level living areas include luxury vinyl plank flooring for beauty and durability. The shaker style cabinets, quartz counter tops, gourmet kitchen layout, and great sized pantry make entertaining a dream. Cozy up next to the electric fireplace in the great room on those chilly evenings. The Colburn plan is sure to impress. For a limited time only enjoy half off selected options up to $20,000 in selected options (up to $10,000 off) PLUS $15,000 towards closing costs with use of preferred lender and title company. Terms and conditions apply.
Listing Agent
The New Home Group, LLC Brokerage Phone: 6157676131 License #355938 Listed on: 04/16/2025

Home Details
Home Type
- Single Family
Est. Annual Taxes
- $3,500
Year Built
- Built in 2025
HOA Fees
- $83 Monthly HOA Fees
Parking
- 3 Car Attached Garage
- Front Facing Garage
- Garage Door Opener
Home Design
- Brick Exterior Construction
- Slab Foundation
Interior Spaces
- 2,816 Sq Ft Home
- Property has 2 Levels
- Open Floorplan
- Entrance Foyer
- Interior Storage Closet
- Carpet
Kitchen
- Cooktop
- Microwave
- Dishwasher
- Disposal
Bedrooms and Bathrooms
- 5 Bedrooms | 1 Main Level Bedroom
- Walk-In Closet
- 4 Full Bathrooms
Schools
- Battle Creek Elementary School
- Battle Creek Middle School
- Battle Creek High School
Additional Features
- Air Purifier
- Covered Patio or Porch
- 0.3 Acre Lot
- Central Heating and Cooling System
Listing and Financial Details
- Tax Lot 1031
Community Details
Overview
- Association fees include recreation facilities
- The Landing At Greens Mill Subdivision
Recreation
- Community Pool
Map
Home Values in the Area
Average Home Value in this Area
Property History
| Date | Event | Price | List to Sale | Price per Sq Ft |
|---|---|---|---|---|
| 04/16/2025 04/16/25 | Pending | -- | -- | -- |
| 04/16/2025 04/16/25 | For Sale | $574,890 | -- | $204 / Sq Ft |
Source: Realtracs
MLS Number: 2818966
- 1033 Bluestem Rd
- 1045 Bluestem Rd
- 1041 Bluestem Rd
- 1037 Bluestem Rd
- 2584 Bluestem Rd
- 1043 Bluestem Rd
- 2846 Bluestem Rd
- 2269 Bluestem Rd
- 2344 Bluestem Rd
- 2451 Williams Ridge Dr
- 3204 Garrett Ln
- 3104 Bent Tree Ln
- 2412 Williams Ridge Dr
- 2408 Williams Ridge Dr
- 2817 Winterberry Dr
- 2713 Orleans Dr
- 3346 Parmenter St
- 2803 Winterberry Dr
- 2225 Bee Hive Dr
- 3919 Trinity Woods Rd
