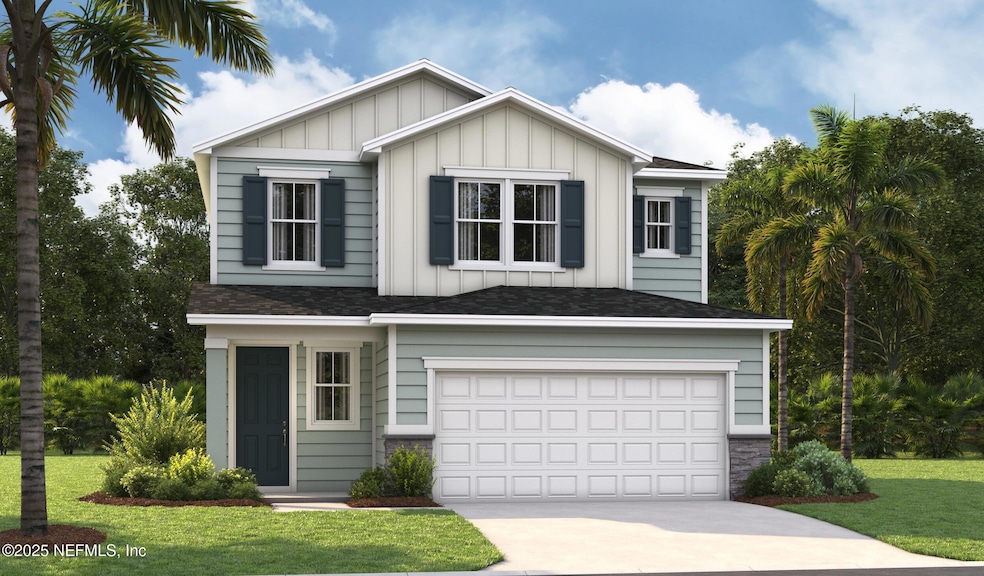
1039 Cedar Slough Dr Jacksonville, FL 32220
Marietta NeighborhoodHighlights
- Under Construction
- Loft
- Front Porch
- Open Floorplan
- Great Room
- 2 Car Attached Garage
About This Home
As of June 2025Newly Built Home! A charming covered entry gives the Lynwood plan ample curb appeal. On the main floor, you'll find a convenient powder room, a spacious great room and a well-appointed kitchen featuring a center island, walk-in pantry and dining nook. Other highlights include a central laundry, a mudroom, an elegant primary suite showcasing a private bath and oversized walk-in closet, and a relaxing covered patio. The second floor will be built with a loft
* SAMPLE PHOTOS Actual homes as constructed may not contain the features and layouts depicted and may vary from image(s).
Last Agent to Sell the Property
THE REALTY EXPERIENCE POWERED License #3246017 Listed on: 04/10/2025
Home Details
Home Type
- Single Family
Est. Annual Taxes
- $847
Year Built
- Built in 2025 | Under Construction
Lot Details
- 4,792 Sq Ft Lot
- South Facing Home
HOA Fees
- $46 Monthly HOA Fees
Parking
- 2 Car Attached Garage
- Garage Door Opener
Home Design
- Wood Frame Construction
- Shingle Roof
- Block Exterior
- Siding
Interior Spaces
- 2,117 Sq Ft Home
- 2-Story Property
- Open Floorplan
- Entrance Foyer
- Great Room
- Dining Room
- Loft
- Fire and Smoke Detector
Kitchen
- Eat-In Kitchen
- Gas Range
- Microwave
- Dishwasher
- Kitchen Island
- Disposal
Flooring
- Carpet
- Tile
Bedrooms and Bathrooms
- 4 Bedrooms
- Split Bedroom Floorplan
- Walk-In Closet
- Shower Only
Laundry
- Laundry in unit
- Dryer
- Washer
Outdoor Features
- Patio
- Front Porch
Utilities
- Central Heating and Cooling System
- Tankless Water Heater
Community Details
- Sovereign Jacobs Association, Phone Number (904) 461-5556
- Marietta Estates Subdivision
Listing and Financial Details
- Assessor Parcel Number 0060770890
Ownership History
Purchase Details
Home Financials for this Owner
Home Financials are based on the most recent Mortgage that was taken out on this home.Similar Homes in Jacksonville, FL
Home Values in the Area
Average Home Value in this Area
Purchase History
| Date | Type | Sale Price | Title Company |
|---|---|---|---|
| Special Warranty Deed | $351,200 | Fidelity National Title Of Flo |
Mortgage History
| Date | Status | Loan Amount | Loan Type |
|---|---|---|---|
| Open | $344,744 | FHA |
Property History
| Date | Event | Price | Change | Sq Ft Price |
|---|---|---|---|---|
| 06/23/2025 06/23/25 | Sold | $351,104 | 0.0% | $166 / Sq Ft |
| 06/07/2025 06/07/25 | Pending | -- | -- | -- |
| 06/06/2025 06/06/25 | Price Changed | $351,104 | +2.3% | $166 / Sq Ft |
| 05/29/2025 05/29/25 | Price Changed | $343,104 | -0.9% | $162 / Sq Ft |
| 05/21/2025 05/21/25 | Price Changed | $346,104 | +0.6% | $163 / Sq Ft |
| 05/08/2025 05/08/25 | Price Changed | $344,104 | -1.4% | $163 / Sq Ft |
| 04/17/2025 04/17/25 | Price Changed | $349,104 | +0.9% | $165 / Sq Ft |
| 04/14/2025 04/14/25 | Price Changed | $346,104 | +0.3% | $163 / Sq Ft |
| 04/10/2025 04/10/25 | For Sale | $345,104 | -- | $163 / Sq Ft |
Tax History Compared to Growth
Tax History
| Year | Tax Paid | Tax Assessment Tax Assessment Total Assessment is a certain percentage of the fair market value that is determined by local assessors to be the total taxable value of land and additions on the property. | Land | Improvement |
|---|---|---|---|---|
| 2025 | $847 | $47,597 | -- | -- |
| 2024 | -- | $55,000 | $55,000 | -- |
| 2023 | -- | -- | -- | -- |
Agents Affiliated with this Home
-
S
Seller's Agent in 2025
Stephanie Morales
THE REALTY EXPERIENCE POWERED
-
L
Buyer's Agent in 2025
Lydia Cromity
TRUE GUIDANCE REALTY
Map
Source: realMLS (Northeast Florida Multiple Listing Service)
MLS Number: 2081020
APN: 006077-0890
- 8185 Cedar Run Ln
- 1027 Cedar Slough Dr
- 1028 Cedar Slough Dr
- 1019 Cedar Slough Dr
- 984 Cedar Slough Dr
- 8261 Cedar Run Ln
- 1008 Cedar Slough Dr
- 8285 Cedar Run Ln
- 8292 Cedar Run Ln
- 8265 Cedar Run Ln
- 1035 Cedar Slough Dr
- 1000 Cedar Slough Dr
- 1031 Cedar Slough Dr
- 828 Cedar Slough Dr
- 828 Cedar Slough Dr
- 828 Cedar Slough Dr
- 828 Cedar Slough Dr
- 980 Cedar Slough Dr
- 8204 Arnot St
- 8268 Marietta Still Dr





