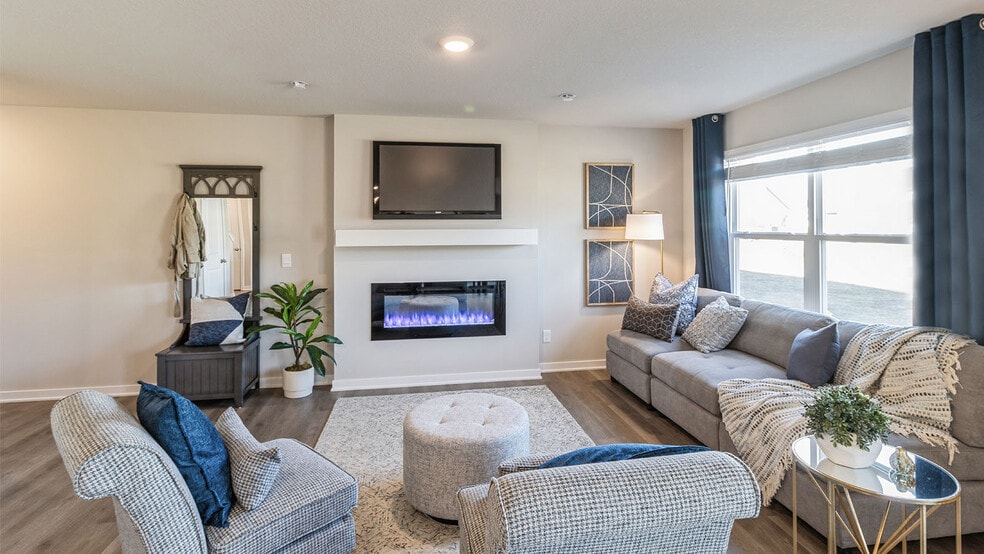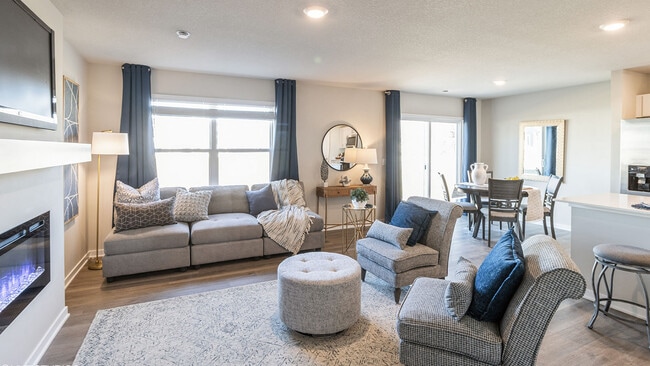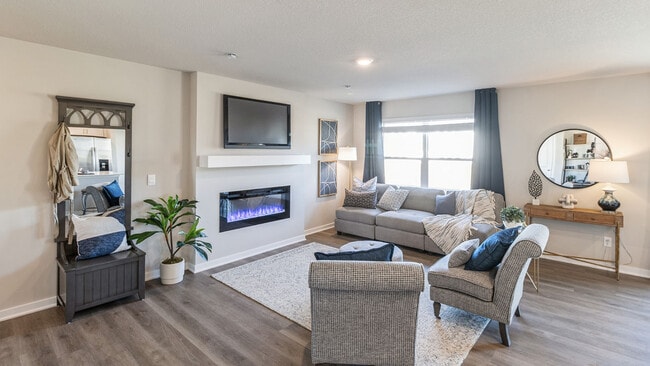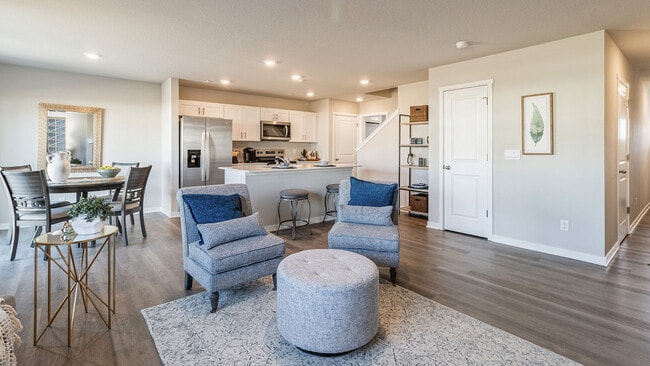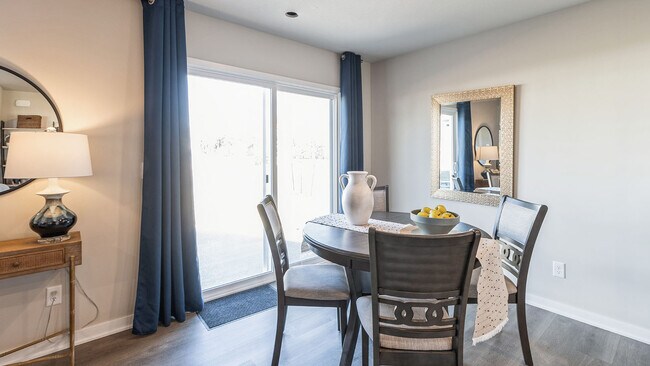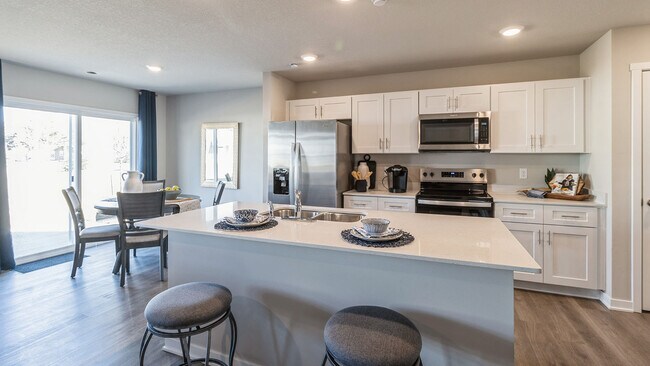
Estimated payment $1,841/month
Highlights
- New Construction
- Waukee Elementary School Rated A
- Fireplace
About This Home
Discover the Pattison floor plan at 1039 Daisy Ln in Waukee, Iowa. This two-story townhome offers 4 bedrooms, 2.5 bathrooms, and 1,658 sq. ft. of thoughtfully designed living space. Step inside from the charming front porch into a welcoming foyer that flows seamlessly into the open-concept main level. The stylish kitchen features modern white cabinetry, stainless steel appliances, and a large island—perfect for gathering with family and friends. The kitchen overlooks the dining area and great room, where an electric fireplace adds cozy warmth. A convenient half bath is tucked off the main living space for guests. Upstairs, all bedrooms provide privacy and comfort. The spacious primary bedroom in the back corner includes an en-suite with dual vanities, a walk-in shower, and a walk-in closet. Two additional bedrooms, a versatile study or fourth bedroom, a full bathroom, and a laundry room complete the upper level. This home balances open entertaining spaces with private retreats perfectly! Step into your new home at Spring Crest Townhomes in Waukee today This home is currently under construction. Photos and video may be similar but not necessarily of subject property, including interior and exterior colors, finishes and appliances.
Sales Office
| Monday - Saturday |
10:00 AM - 5:00 PM
|
| Sunday |
12:00 PM - 5:00 PM
|
Townhouse Details
Home Type
- Townhome
HOA Fees
- $195 Monthly HOA Fees
Parking
- 2 Car Garage
Home Design
- New Construction
Interior Spaces
- 2-Story Property
- Fireplace
Bedrooms and Bathrooms
- 4 Bedrooms
Community Details
- Association fees include lawn maintenance, ground maintenance, snow removal
Map
Other Move In Ready Homes in Spring Crest - Townhomes
About the Builder
- Spring Crest - Twinhomes
- Spring Crest - Townhomes
- Autumn Valley
- Spring Meadows
- 105 NW Ashley Ave
- 1400 NW Gettysburg Ln
- 300 NW 17th St
- Waukee Crossing
- 1200 NW Sunrise Dr
- 00 T Ave
- 1605 NW Parkside Ln
- 1028 NW Macarthur Ln
- 00 NW Sproul Dr
- Alder Point
- 1012 NW Macarthur Ln
- 1044 NW Macarthur Ln
- 1077 NW Macarthur Ln
- 1085 NW Macarthur Ln
- 1420 NW Linda Ln
- 1060 Myles Ct
