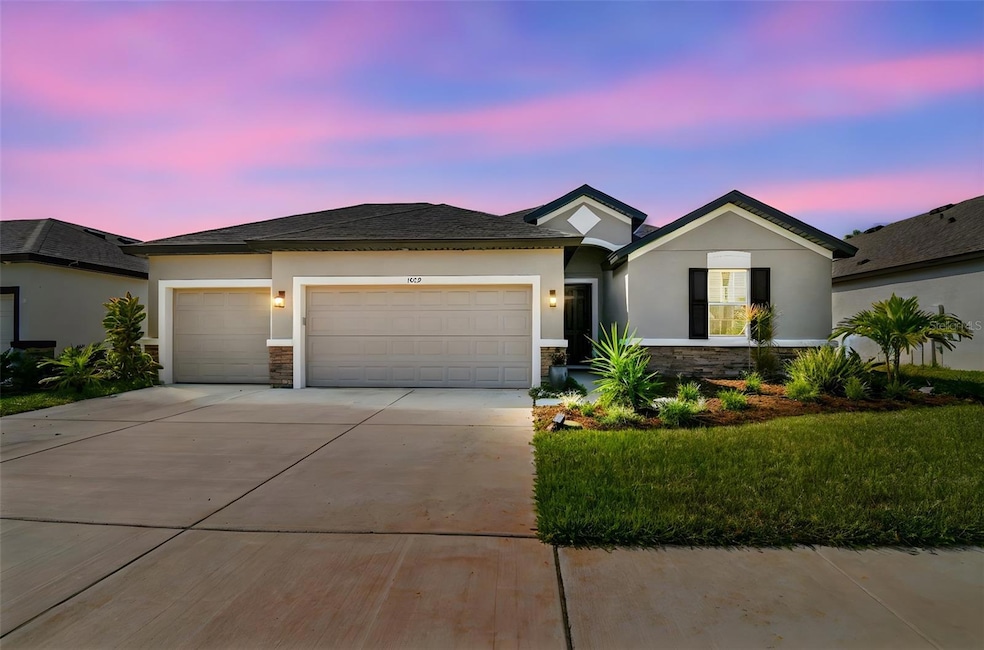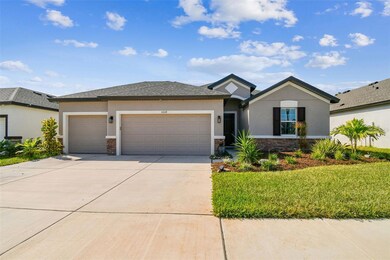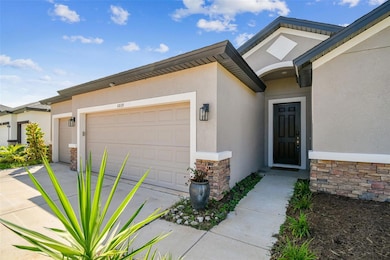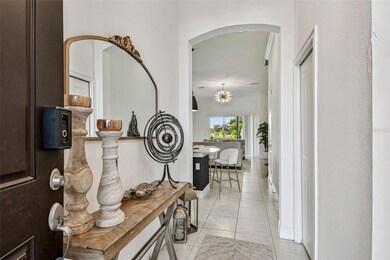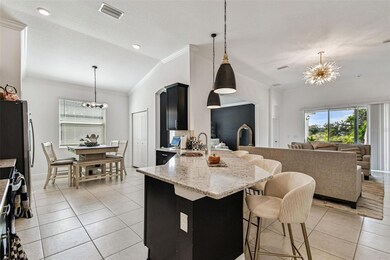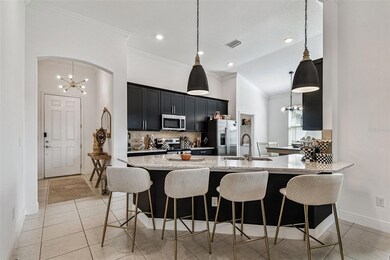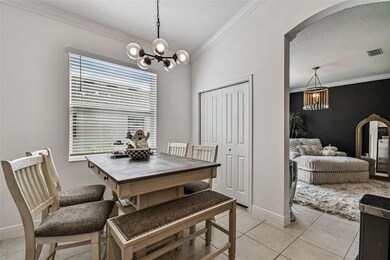1039 Davis Heather Cir Seffner, FL 33584
Estimated payment $3,452/month
Highlights
- New Construction
- Deck
- Cathedral Ceiling
- Open Floorplan
- Contemporary Architecture
- Garden View
About This Home
Behold this magnificent new construction, showcasing a contemporary style, with four bedrooms, three full bathrooms, and an oversized three car garage with wide driveway for lots of off street parking. The open floor plan and vaulted ceilings create a sense of grandeur, complemented by the stunning views from the expansive window wall, which seamlessly transitions to a spacious 600 sq foot deck perfect for entertaining. This property is a must-visit, offering families the perfect blend of luxury and functionality. The primary bedroom boasts an en-suite bathroom with an extra-large walk in shower, while the in-law suite features a private entry from the bathroom to the expansive deck. The thoughtful split-bedroom layout ensures ample privacy, with two bedrooms situated at the front of the house and two at the rear. Large water softener system and tub sink in garage, with ample additional storage space above the garage.
Listing Agent
Jodi Nettleton
KELLER WILLIAMS TAMPA CENTRAL Brokerage Phone: 813-865-0700 License #3625124 Listed on: 11/11/2025
Open House Schedule
-
Sunday, November 16, 20251:00 am to 3:30 pm11/16/2025 1:00:00 AM +00:0011/16/2025 3:30:00 PM +00:00Add to Calendar
Home Details
Home Type
- Single Family
Est. Annual Taxes
- $6,820
Year Built
- Built in 2023 | New Construction
Lot Details
- 6,720 Sq Ft Lot
- East Facing Home
- Metered Sprinkler System
- Landscaped with Trees
- Garden
- Property is zoned RSC-9
HOA Fees
- $117 Monthly HOA Fees
Parking
- 3 Car Attached Garage
- Garage Door Opener
- Driveway
- Secured Garage or Parking
- Off-Street Parking
Home Design
- Contemporary Architecture
- Entry on the 1st floor
- Slab Foundation
- Shingle Roof
- Block Exterior
- Stucco
Interior Spaces
- 1,968 Sq Ft Home
- 1-Story Property
- Open Floorplan
- Cathedral Ceiling
- Insulated Windows
- Blinds
- Sliding Doors
- Great Room
- Family Room Off Kitchen
- Garden Views
Kitchen
- Eat-In Kitchen
- Range
- Microwave
- Dishwasher
- Solid Surface Countertops
- Disposal
Flooring
- Carpet
- Ceramic Tile
Bedrooms and Bathrooms
- 4 Bedrooms
- En-Suite Bathroom
- Walk-In Closet
- In-Law or Guest Suite
- 3 Full Bathrooms
- Makeup or Vanity Space
- Private Water Closet
- Bathtub with Shower
- Window or Skylight in Bathroom
Laundry
- Laundry Room
- Dryer
- Washer
Home Security
- Storm Windows
- Fire and Smoke Detector
Accessible Home Design
- Accessible Full Bathroom
- Handicap Accessible
- Accessible Approach with Ramp
Outdoor Features
- Deck
- Patio
- Front Porch
Schools
- Lopez Elementary School
- Burnett Middle School
- Armwood High School
Utilities
- Central Heating and Cooling System
- Heat Pump System
- Thermostat
- Underground Utilities
- Electric Water Heater
- Water Softener
- Cable TV Available
Community Details
- Ben Jones Association, Phone Number (813) 408-9054
- Built by William Ryan
- Davis Heather Estates Subdivision
Listing and Financial Details
- Visit Down Payment Resource Website
- Legal Lot and Block 13 / A
- Assessor Parcel Number U-34-28-20-D0V-A00000-00013.0
Map
Home Values in the Area
Average Home Value in this Area
Tax History
| Year | Tax Paid | Tax Assessment Tax Assessment Total Assessment is a certain percentage of the fair market value that is determined by local assessors to be the total taxable value of land and additions on the property. | Land | Improvement |
|---|---|---|---|---|
| 2024 | $117 | $376,570 | $82,320 | $294,250 |
| 2023 | $117 | $6,720 | $6,720 | -- |
Property History
| Date | Event | Price | List to Sale | Price per Sq Ft |
|---|---|---|---|---|
| 11/11/2025 11/11/25 | For Sale | $525,000 | -- | $267 / Sq Ft |
Purchase History
| Date | Type | Sale Price | Title Company |
|---|---|---|---|
| Special Warranty Deed | $479,900 | Fidelity National Title Of Flo |
Mortgage History
| Date | Status | Loan Amount | Loan Type |
|---|---|---|---|
| Open | $455,905 | New Conventional |
Source: Stellar MLS
MLS Number: TB8447096
APN: U-34-28-20-D0V-A00000-00013.0
- 788 Parsons Mooring Ct
- 719 Vineyard Reserve Ct
- 130 Azul Dr
- 117 Phillips Dr
- 101 N Taylor Rd
- 510 Calhoun Ave
- 603 U S 92
- 5320 Cherry Ave
- 503 de Resine Carre St Unit 503DR
- 11708 Hills Rd
- 5320 Plum Ave
- 11706 Hills Rd
- 5326 Orange Ave
- The Estero Plan at Laurel Bay
- The Sable Plan at Laurel Bay
- The Charlotte Plan at Laurel Bay
- 5349 Coldpine Place
- 5232 Pine St
- 605 de Resine Carre St Unit 605DR
- 11769 Blackbrook Ct
- 810 Coade Stone Dr
- 12007 Homerville Ln
- 447 Maple Pointe Dr
- 747 Star Pointe Dr
- 410 Maple Pointe Dr
- 5320 Pine St Unit B
- 5322 Plum Ave
- 503 de Resine Carre St Unit 503DR
- 5332 Orange Ave
- 11740 Blackbrook Ct
- 5222 Bogdonoff Dr Unit A
- 11813 Prickly Pear Way Unit 2
- 1208 Cedar Tree Ln
- 1115 Oakhill St
- 11722 Mango Cross Ct
- 1003 Park St
- 223 Fern Gulley Dr
- 605 Missionwoode Dr
- 5205 Garner Place
- 411 Thicket Crest Rd
