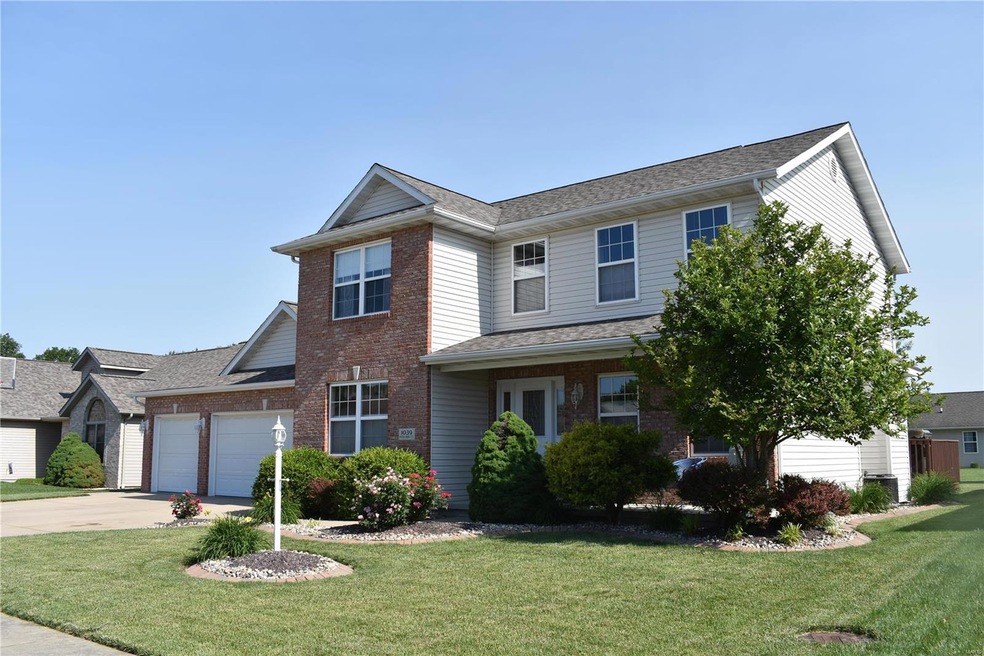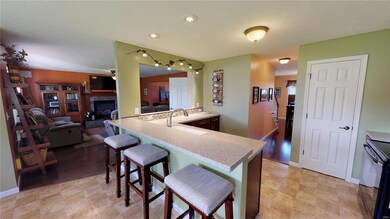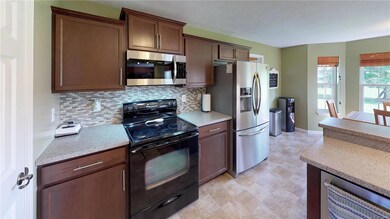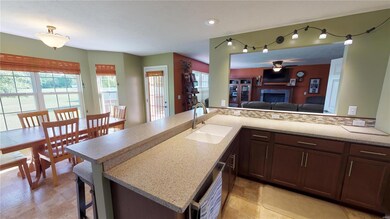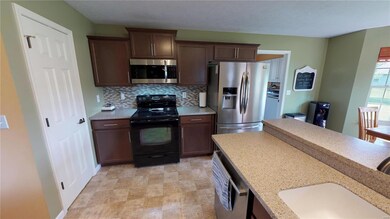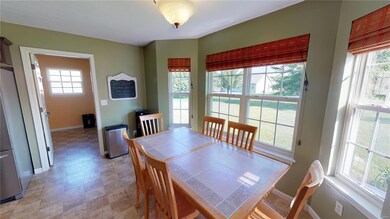
1039 Deer Run Ct Staunton, IL 62088
Estimated Value: $309,000 - $329,776
Highlights
- Primary Bedroom Suite
- Cul-De-Sac
- Brick Veneer
- Traditional Architecture
- 3 Car Attached Garage
- Separate Shower in Primary Bathroom
About This Home
As of August 2019Recently renovated Kitchen is AWESOME in this 4 bedroom, 2 full and 1 half bath home in the Stone Creek Subdivision. Excellent landscaped front yard with great curb appeal. Open Concept in the Kitchen/Living room and Family room areas. Formal dining room perfect for those family dinners. Entertain family and friends in the spacious living room that offers tile surround gas log fireplace and backyard views. Off the kitchen is the full sized laundry room with lots of storage. Huge master retreat offers high ceiling and an elegant master bath offers Jacuzzi tub, and separate walk in shower. The basement has a finished family room for even more space. The basement also has roughed in plumbing ready to be finished for an additional bath. 3 car attached garage.
Last Listed By
Cisler & Associates Real Estate License #471003145 Listed on: 06/03/2019
Home Details
Home Type
- Single Family
Est. Annual Taxes
- $5,376
Year Built
- Built in 2004
Lot Details
- 10,716 Sq Ft Lot
- Lot Dimensions are 80x134.5
- Cul-De-Sac
- Level Lot
Parking
- 3 Car Attached Garage
- Garage Door Opener
Home Design
- Traditional Architecture
- Brick Veneer
- Vinyl Siding
Interior Spaces
- 2-Story Property
- Gas Fireplace
- Tilt-In Windows
- Living Room with Fireplace
- Combination Dining and Living Room
- Partially Finished Basement
- Basement Fills Entire Space Under The House
- Laundry on main level
Kitchen
- Range
- Dishwasher
- Built-In or Custom Kitchen Cabinets
Bedrooms and Bathrooms
- 4 Bedrooms
- Primary Bedroom Suite
- Primary Bathroom is a Full Bathroom
- Separate Shower in Primary Bathroom
Schools
- Staunton Dist 6 Elementary And Middle School
- Staunton High School
Utilities
- Forced Air Zoned Heating and Cooling System
- Heating System Uses Gas
- Gas Water Heater
Listing and Financial Details
- Assessor Parcel Number 01-000-414-44
Ownership History
Purchase Details
Home Financials for this Owner
Home Financials are based on the most recent Mortgage that was taken out on this home.Purchase Details
Home Financials for this Owner
Home Financials are based on the most recent Mortgage that was taken out on this home.Purchase Details
Similar Homes in Staunton, IL
Home Values in the Area
Average Home Value in this Area
Purchase History
| Date | Buyer | Sale Price | Title Company |
|---|---|---|---|
| Elliott Ryan Kristopher | -- | M County Title Llc | |
| Herendeen James | $215,000 | Quality Title | |
| Zurek Brian & Baldwin Sarah R | $179,900 | -- |
Mortgage History
| Date | Status | Borrower | Loan Amount |
|---|---|---|---|
| Open | Elliott Ryan Kristopher | $272,000 | |
| Previous Owner | Herendeen James | $50,000 | |
| Previous Owner | Herendeen James | $178,000 | |
| Previous Owner | Herendeen James | $172,000 | |
| Previous Owner | Zurek Brian | $190,800 |
Property History
| Date | Event | Price | Change | Sq Ft Price |
|---|---|---|---|---|
| 08/09/2019 08/09/19 | Sold | $215,000 | -2.2% | $73 / Sq Ft |
| 06/03/2019 06/03/19 | For Sale | $219,900 | -- | $75 / Sq Ft |
Tax History Compared to Growth
Tax History
| Year | Tax Paid | Tax Assessment Tax Assessment Total Assessment is a certain percentage of the fair market value that is determined by local assessors to be the total taxable value of land and additions on the property. | Land | Improvement |
|---|---|---|---|---|
| 2023 | $5,376 | $95,629 | $12,132 | $83,497 |
| 2022 | $5,376 | $89,373 | $11,338 | $78,035 |
| 2021 | $4,952 | $89,526 | $10,596 | $78,930 |
| 2020 | $4,937 | $86,313 | $10,188 | $76,125 |
| 2019 | $4,860 | $78,738 | $9,988 | $68,750 |
| 2018 | $4,876 | $78,738 | $0 | $0 |
| 2017 | $4,648 | $74,775 | $9,485 | $65,290 |
| 2016 | $4,788 | $74,775 | $9,485 | $65,290 |
| 2015 | $4,546 | $74,775 | $9,485 | $65,290 |
| 2014 | $4,517 | $74,775 | $9,485 | $65,290 |
| 2013 | $4,443 | $76,301 | $9,679 | $66,622 |
Agents Affiliated with this Home
-
David Cisler

Seller's Agent in 2019
David Cisler
Cisler & Associates Real Estate
(618) 781-1745
107 Total Sales
-
Sheena Valladares

Buyer's Agent in 2019
Sheena Valladares
RE/MAX
(618) 530-4489
50 Total Sales
Map
Source: MARIS MLS
MLS Number: MAR19041182
APN: 01-000-414-44
- 1016 Fox Manor Ct
- 0 Stonecreek Subdivision
- 1059 Wolf Creek Ct
- 723 Stonecreek Dr
- 417 N Marie Ct
- 807 W Miller Dr
- 807 N Franklin St
- 519 Bunker Hill Rd
- 398 Golden Eye Ct
- 387 Canadian Dr
- 429 W Olive St
- 515 N Edwardsville St
- 399 Canadian Dr
- 398 Gadwall Ct
- 1220 W Henry St
- 611 W Main St
- 311 W Prairie St
- 125 N Wood St
- 605 N Union St
- 311 S Hibbard St
- 1039 Deer Run Ct
- 1031 Deer Run Ct
- 1047 Deer Run Ct
- 1040 Fox Manor Ct
- 1048 Fox Manor Ct
- 1023 Deer Run Ct
- 1038 Deer Run Ct
- 1055 Deer Run Ct
- 1030 Deer Run Ct
- 1024 Fox Manor Ct
- 1046 Deer Run Ct
- 1033 Fox Manor Ct
- 1022 Deer Run Ct
- 1015 Deer Run Ct
- 1056 Fox Manor Ct
- 1063 Deer Run Ct
- 1014 Deer Run Ct
- 1054 Deer Run Ct
- Lot 58 Fox Manor Ct
- 1062 Deer Run Ct
