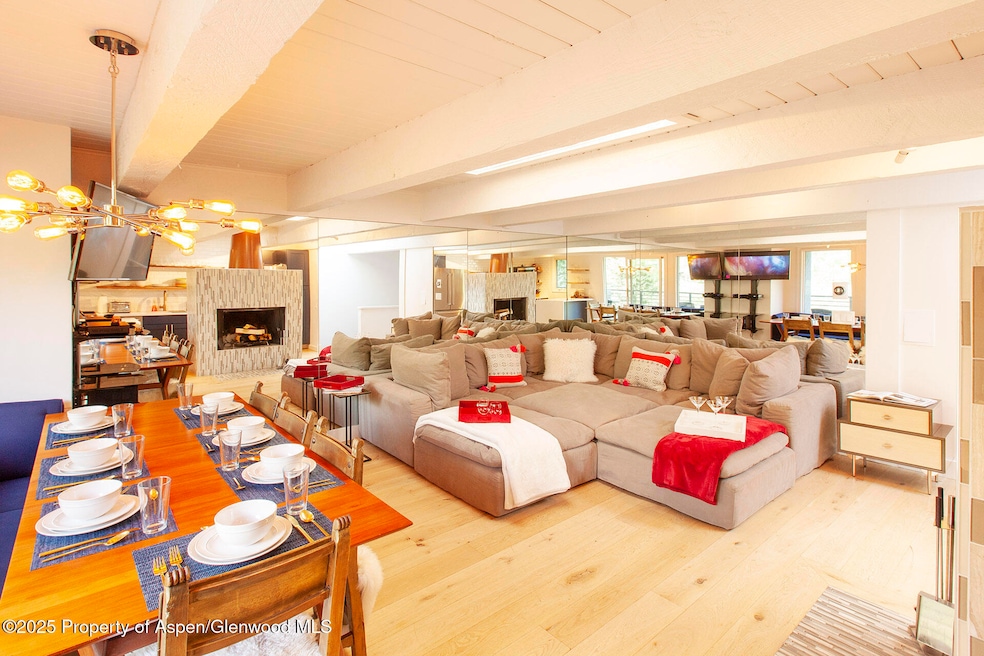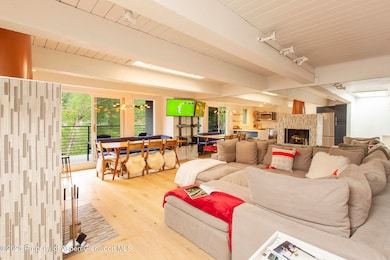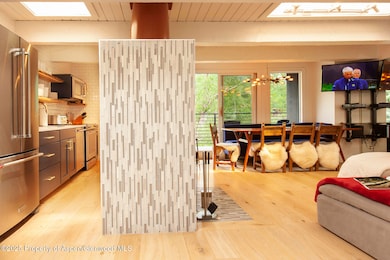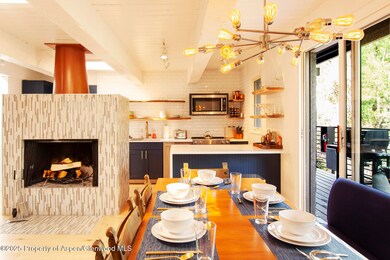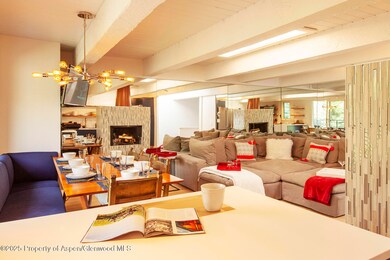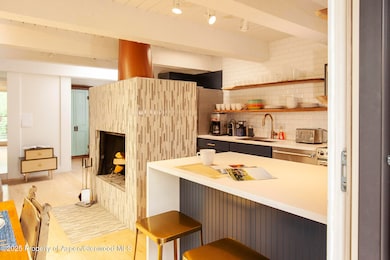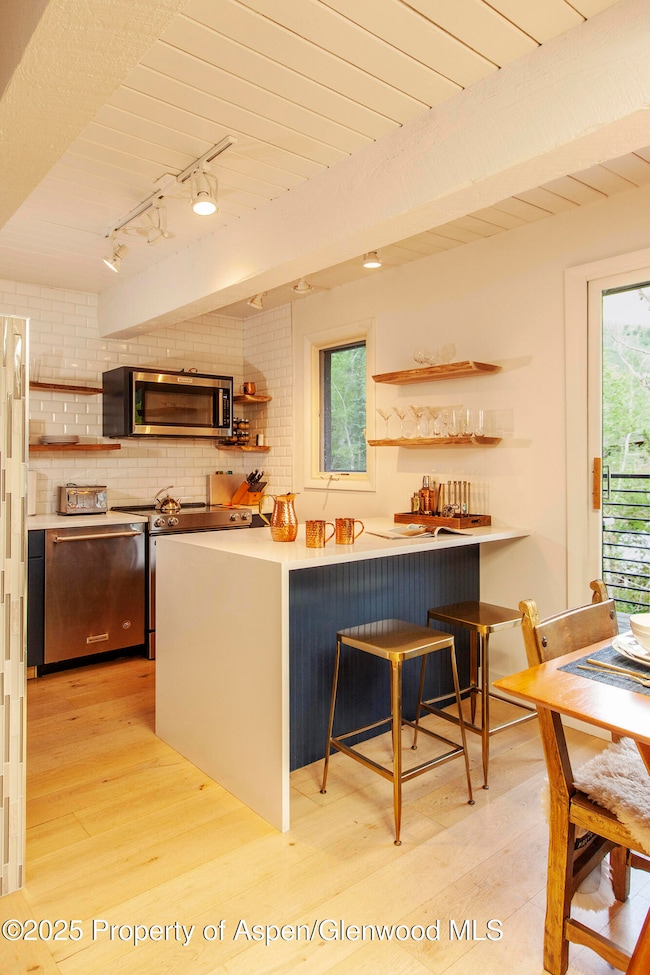Highlights
- Spa
- River Front
- Home Gym
- Aspen Middle School Rated A-
- Main Floor Primary Bedroom
- 5-minute walk to Snyder Park
About This Home
Welcome to this beautiful four-bedroom, three-bathroom condo located in the heart of Aspen at Chateau Roaring Fork. Set along the banks of the Roaring Fork River, this residence offers a rare blend of space, style, and serenity—just three blocks from downtown Aspen and the Silver Queen Gondola.
Thoughtfully designed with comfort in mind, the interiors feature high-quality furnishings and tasteful finishes that create a warm and inviting atmosphere. A private deck invites you to unwind with peaceful river views, offering the perfect setting for relaxing or entertaining.
This light-filled unit offers a generous open layout, seamlessly connecting the living, dining, and kitchen areas with direct access to the outdoor patio. With four bedrooms and three full bathrooms, there's ample space for families or groups to settle in and enjoy Aspen in every season.
Residents of Chateau Roaring Fork enjoy a full suite of amenities including an oversized outdoor pool, three hot tubs, a fitness center, sauna, and business center. On-site parking adds convenience, while the central location allows for an easy stroll to restaurants, shops, and the slopes.
Whether you're visiting for a summer escape or a winter ski retreat, this riverside condo delivers the best of Aspen living—comfort, location, and natural beauty all in one.
Listing Agent
Coldwell Banker Mason Morse-Aspen Brokerage Phone: (970) 925-7000 License #FA100077030 Listed on: 06/28/2025

Condo Details
Home Type
- Condominium
Est. Annual Taxes
- $11,084
Year Built
- Built in 1972
Lot Details
- River Front
- Southeast Facing Home
- Landscaped with Trees
- Property is in excellent condition
Interior Spaces
- 1,616 Sq Ft Home
- Wood Burning Fireplace
- Living Room
- Dining Room
- Home Gym
- Laundry in Hall
- Property Views
Bedrooms and Bathrooms
- 4 Bedrooms
- Primary Bedroom on Main
- 3 Full Bathrooms
Parking
- 1 Parking Space
- Carport
- Common or Shared Parking
Pool
- Spa
- Outdoor Pool
Outdoor Features
- Patio
- Outdoor Grill
Utilities
- No Cooling
- Cable TV Available
Community Details
- Chateau Roaring Fork Subdivision
Listing and Financial Details
- Residential Lease
Map
Source: Aspen Glenwood MLS
MLS Number: 188973
APN: R001143
- 939 E Cooper Ave Unit B
- 1034 E Cooper Ave Unit 19A
- 940 Waters Ave Unit 201
- 901 E Hyman Ave Unit 14
- 935 E Hopkins Ave
- 610 S West End St Unit D 206
- 1212 E Hopkins Ave
- 322 Park Ave Unit 2
- 979 Queen St
- 731 E Durant Ave Unit 21
- 10 Ute Place
- 800 E Hopkins Ave Unit A1
- 901 S Ute Ave
- 326 Midland Ave Unit 306
- 326 Midland Ave Unit 302
- 71 & 73 Smuggler Grove Rd
- City Tdr
- 550 S Spring St
- 550 S Spring St Unit F8-10
- 550 S Spring St Unit F8-9
- 1039 E Cooper Ave Unit 41B
- 1039 E Cooper Ave Unit 21A
- 1039 E Cooper Ave Unit 43
- 1039 E Cooper Ave Unit 19B
- 1039 E Cooper Ave Unit 14A
- 1039 E Cooper Ave Unit 9
- 1039 E Cooper Ave Unit 36B
- 1039 E Cooper Ave Unit ID1339918P
- 1001 E Cooper Ave Unit 2
- 1001 E Cooper Ave Unit 1
- 1001 E Cooper Ave Unit 4
- 1024 E Cooper Ave Unit 8
- 1024 E Cooper Ave Unit 3
- 945 E Cooper Ave Unit D
- 1034 E Cooper Ave Unit FL2-ID1021495P
- 950 E Durant Ave Unit 2
- 950 E Durant Ave Unit 6
- 1050 Waters Ave Unit 9
- 1050 Waters Ave Unit 14
- 1154 E Cooper Ave
