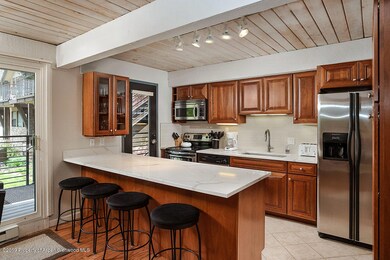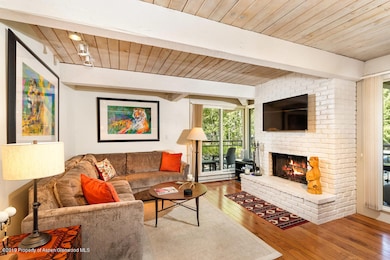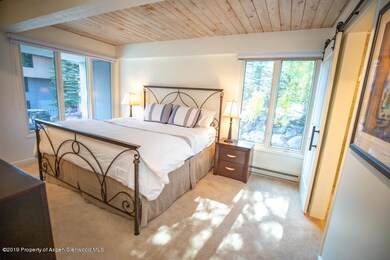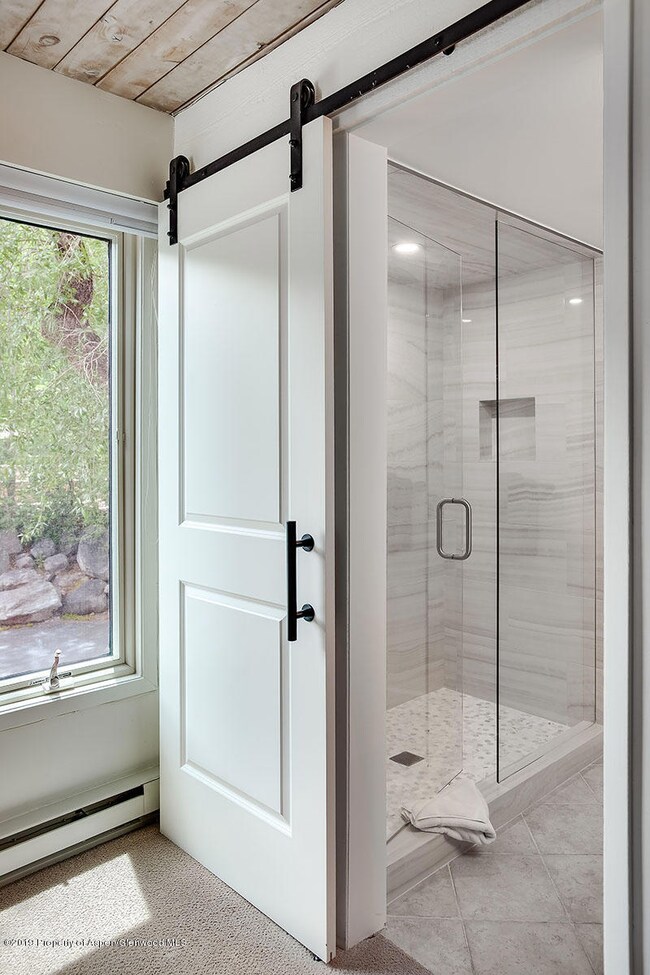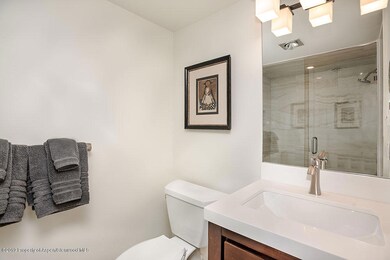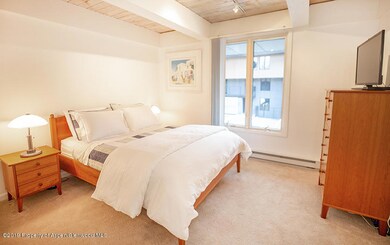Highlights
- Concierge
- Fitness Center
- Ski Lockers
- Aspen Middle School Rated A-
- Spa
- 5-minute walk to Snyder Park
About This Home
The best ski condo with all the amenities you could ask for! This unit has fantastic views of Aspen Mountain with a wraparound outdoor deck. It's a corner unit that was remodeled in 2019. The kitchen, living, and dining rooms feel larger than they are due to the ample natural light, an open floor plan, and direct views of Aspen Mountain. The master bedroom has a king bed and private bathroom with a shower. The guest bedroom is a nice size with ample closet space and a shared bathroom with shower and bath tub. The complex has multiple outdoor hot tubs, an outdoor pool, and small gym. Only 5 blocks to the gondola, this chalet is something you can't pass up!
Listing Agent
Douglas Elliman Real Estate-Durant Brokerage Phone: (970) 925-8810 License #FA.100025904 Listed on: 02/20/2019

Co-Listing Agent
Douglas Elliman Real Estate-Hyman Ave Brokerage Phone: (970) 925-8810 License #FA40017152
Condo Details
Home Type
- Condominium
Est. Annual Taxes
- $6,157
Year Built
- Built in 1969
Lot Details
- Cul-De-Sac
- Southwest Facing Home
- Southern Exposure
- Landscaped with Trees
- Property is in excellent condition
Home Design
- Contemporary Architecture
Interior Spaces
- 960 Sq Ft Home
- Wood Burning Fireplace
- Living Room
- Dining Room
- Home Gym
- Property Views
Bedrooms and Bathrooms
- 2 Bedrooms
- Primary Bedroom on Main
- 2 Full Bathrooms
Laundry
- Laundry in Utility Room
- Dryer
- Washer
Parking
- Carport
- Common or Shared Parking
Pool
- Spa
- Outdoor Pool
Outdoor Features
- Patio
Utilities
- No Cooling
- Baseboard Heating
- Natural Gas Not Available
- Cable TV Available
Listing and Financial Details
- Residential Lease
- Property Available on 4/30/23
Community Details
Overview
- Chateau Roaring Fork Subdivision
Amenities
- Concierge
- Meeting Room
- Laundry Facilities
Recreation
- Fitness Center
- Ski Lockers
Map
Source: Aspen Glenwood MLS
MLS Number: 157945
APN: R000189
- 939 E Cooper Ave Unit B
- 1034 E Cooper Ave Unit 19A
- 940 Waters Ave Unit 201
- 901 E Hyman Ave Unit 14
- 935 E Hopkins Ave
- 610 S West End St Unit D 206
- 610 S West End St Unit A304
- 835 E Hyman Ave Unit D
- 450 S Original St Unit 8
- 1024 E Hopkins Ave Unit 16
- 1212 E Hopkins Ave
- 322 Park Ave Unit 2
- 979 Queen St
- 731 E Durant Ave Unit 21
- 10 Ute Place
- 800 E Hopkins Ave Unit A1
- 901 S Ute Ave
- 326 Midland Ave Unit 306
- 326 Midland Ave Unit 302
- 71 & 73 Smuggler Grove Rd
- 1039 E Cooper Ave Unit 21A
- 1039 E Cooper Ave Unit 16A
- 1039 E Cooper Ave Unit 43
- 1039 E Cooper Ave Unit 19B
- 1039 E Cooper Ave Unit 14A
- 1039 E Cooper Ave Unit 9
- 1039 E Cooper Ave Unit 36B
- 1039 E Cooper Ave Unit ID1339918P
- 1001 E Cooper Ave Unit 2
- 1001 E Cooper Ave Unit 1
- 1001 E Cooper Ave Unit 4
- 1024 E Cooper Ave Unit 8
- 1024 E Cooper Ave Unit 3
- 945 E Cooper Ave Unit D
- 1034 E Cooper Ave Unit FL2-ID1021495P
- 950 E Durant Ave Unit 2
- 950 E Durant Ave Unit 6
- 1050 Waters Ave Unit 9
- 1050 Waters Ave Unit 14
- 1154 E Cooper Ave

